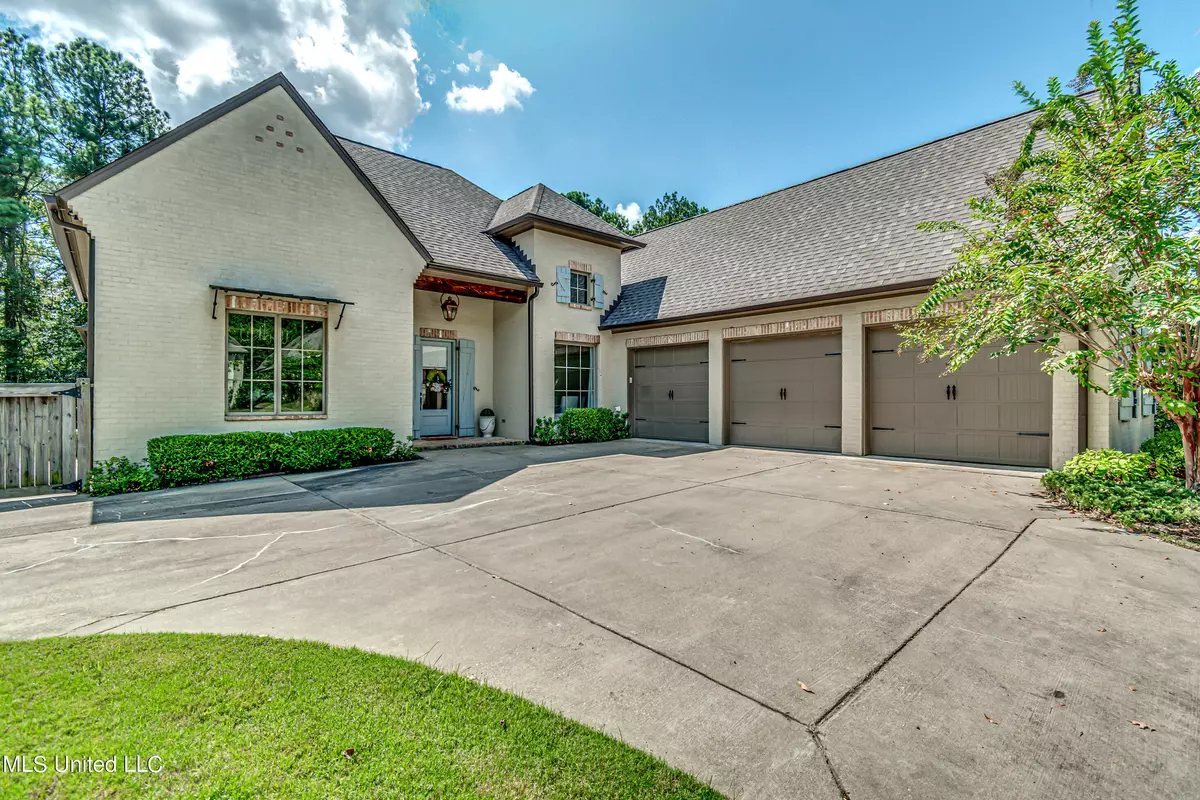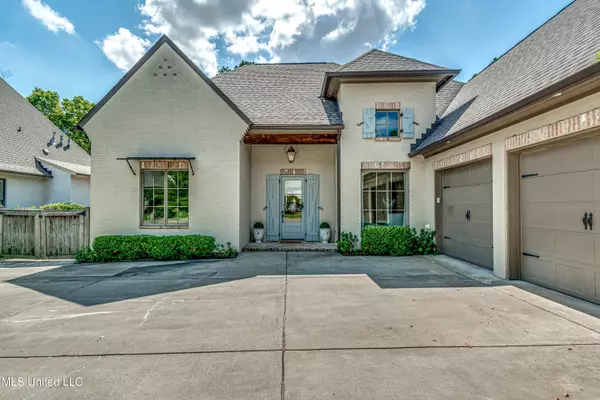$665,000
$665,000
For more information regarding the value of a property, please contact us for a free consultation.
4 Beds
3 Baths
2,903 SqFt
SOLD DATE : 11/11/2024
Key Details
Sold Price $665,000
Property Type Single Family Home
Sub Type Single Family Residence
Listing Status Sold
Purchase Type For Sale
Square Footage 2,903 sqft
Price per Sqft $229
Subdivision Reunion
MLS Listing ID 4092477
Sold Date 11/11/24
Style French Acadian
Bedrooms 4
Full Baths 3
HOA Fees $175/ann
HOA Y/N Yes
Originating Board MLS United
Year Built 2014
Annual Tax Amount $5,193
Lot Size 10,454 Sqft
Acres 0.24
Property Description
This beautiful 4-bedroom, 3-bath home offers elegance, comfort, and an inviting open floor plan that's perfect for both relaxing and entertaining. The open floor plan offers a spacious and seamless design connecting the living, dining, and kitchen areas, creating a warm, welcoming atmosphere for family gatherings or entertaining friends. Large gourmet kitchen is the heart of this home! Featuring plenty of counter space, custom cabinetry, and modern appliances, it's perfect for whipping up meals or hosting large dinner parties. The home features a luxurious primary suite with a spa-like bath and generous closet space, plus three additional spacious bedrooms and two more bathrooms designed for comfort and convenience. Extend your living space outdoors to the cozy screened porch, complete with a built-in fireplace. It's the ideal spot for year-round enjoyment and relaxing evenings.
Enjoy exclusive access to Reunion's top-tier amenities, including lakes, walking trails, a golf course, clubhouse, pools, and more!
This is your chance to live in one of Madison's premier neighborhoods. Don't miss out on this incredible home designed for modern living and entertaining!
Location
State MS
County Madison
Community Biking Trails, Boating, Clubhouse, Fitness Center, Gated, Golf, Lake, Marina, Park, Playground, Pool, Sidewalks, Street Lights, Tennis Court(S)
Direction Reunion Blvd left on Covington Way left on Covington Cove
Interior
Interior Features Beamed Ceilings, Built-in Features, Ceiling Fan(s), Double Vanity, High Ceilings, Kitchen Island, Pantry, Primary Downstairs, Storage, Walk-In Closet(s), Breakfast Bar, Granite Counters
Heating Central, Fireplace(s), Natural Gas
Cooling Ceiling Fan(s), Central Air, Gas
Flooring Wood
Fireplaces Type Living Room, Wood Burning, Other, Outside
Fireplace Yes
Window Features Insulated Windows
Appliance Dishwasher, Disposal, Double Oven, Gas Cooktop, Ice Maker, Microwave, Refrigerator
Laundry Laundry Room
Exterior
Exterior Feature Lighting, Outdoor Kitchen, Rain Gutters
Parking Features Concrete
Garage Spaces 3.0
Community Features Biking Trails, Boating, Clubhouse, Fitness Center, Gated, Golf, Lake, Marina, Park, Playground, Pool, Sidewalks, Street Lights, Tennis Court(s)
Utilities Available Electricity Connected, Natural Gas Connected, Water Connected
Roof Type Architectural Shingles
Porch Patio, Porch, Screened, Slab
Garage No
Private Pool No
Building
Lot Description Fenced
Foundation Post-Tension
Sewer Public Sewer
Water Public
Architectural Style French Acadian
Level or Stories One
Structure Type Lighting,Outdoor Kitchen,Rain Gutters
New Construction No
Schools
Elementary Schools Madison Station
Middle Schools Madison
High Schools Madison Central
Others
HOA Fee Include Management,Security
Tax ID 081e-22-275-00-00
Acceptable Financing Cash, Conventional
Listing Terms Cash, Conventional
Read Less Info
Want to know what your home might be worth? Contact us for a FREE valuation!

Our team is ready to help you sell your home for the highest possible price ASAP

Information is deemed to be reliable but not guaranteed. Copyright © 2025 MLS United, LLC.
"My job is to find and attract mastery-based agents to the office, protect the culture, and make sure everyone is happy! "








