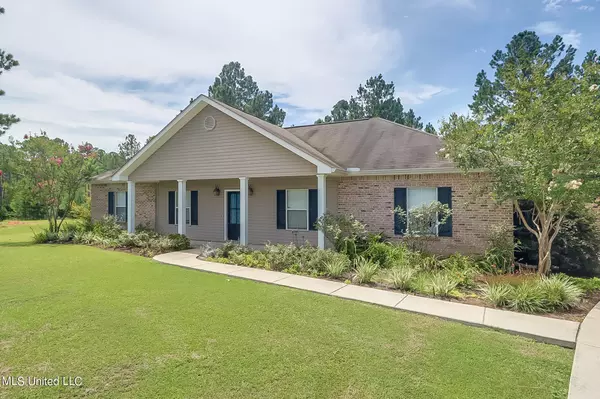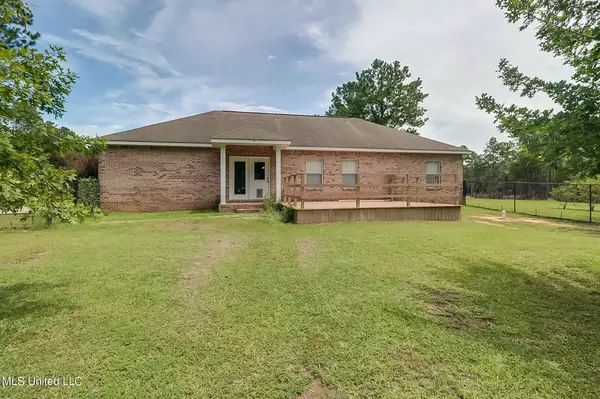$283,000
$283,000
For more information regarding the value of a property, please contact us for a free consultation.
3 Beds
2 Baths
1,820 SqFt
SOLD DATE : 11/11/2024
Key Details
Sold Price $283,000
Property Type Single Family Home
Sub Type Single Family Residence
Listing Status Sold
Purchase Type For Sale
Square Footage 1,820 sqft
Price per Sqft $155
Subdivision Mill Ridge South
MLS Listing ID 4086162
Sold Date 11/11/24
Bedrooms 3
Full Baths 2
Originating Board MLS United
Year Built 2009
Annual Tax Amount $2,080
Lot Size 1.100 Acres
Acres 1.1
Property Description
This splendid home is nestled on a sprawling 1.1-acre lot, tucked away in a tranquil cul-de-sac. The architectural design boasts an open floor plan with soaring ceilings, creating an airy and spacious atmosphere. The kitchen features elegant granite countertops, complemented by state-of-the-art appliances that are just two years old. Enjoy your meals in the cozy breakfast room or entertain guests in the formal dining room.
Step outside to your private backyard oasis, where you'll find a charming deck surrounded by more than 20 enchanting antique rose bushes. The landscape is adorned with majestic Shumardi oak trees, vibrant red swamp maples, and bountiful blueberry bushes. Embrace the serenity and beauty of nature right at your doorstep. The elevation of this property is over 78 ft. so you can rest assured that you have no worries of flooding! Also there is a fence for your fur babies.
This house is in immaculate condition! Don't let this one slip away!
Location
State MS
County Harrison
Rooms
Other Rooms Outbuilding, Workshop
Ensuite Laundry Electric Dryer Hookup, Laundry Room
Interior
Interior Features Eat-in Kitchen, Granite Counters, High Ceilings, Walk-In Closet(s), Double Vanity
Laundry Location Electric Dryer Hookup,Laundry Room
Heating Central, Electric
Cooling Central Air, Electric
Flooring Carpet, Laminate, Tile, Wood
Fireplace No
Window Features Insulated Windows
Appliance Dishwasher, Dryer, Electric Range, Microwave, Refrigerator, Washer
Laundry Electric Dryer Hookup, Laundry Room
Exterior
Exterior Feature Private Entrance
Garage Driveway, Direct Access
Utilities Available Cable Available, Sewer Connected, Water Connected
Roof Type Asphalt
Porch Deck, Front Porch, Rear Porch
Parking Type Driveway, Direct Access
Garage No
Building
Lot Description Cul-De-Sac, Many Trees, Pie Shaped Lot
Foundation Slab
Sewer Public Sewer
Water Public
Level or Stories One
Structure Type Private Entrance
New Construction No
Schools
Elementary Schools N Wool Market Elem & Middle
Middle Schools D'Iberville
High Schools D'Iberville
Others
Tax ID 0804-27-012.011
Acceptable Financing Cash, Conventional, FHA, VA Loan
Listing Terms Cash, Conventional, FHA, VA Loan
Read Less Info
Want to know what your home might be worth? Contact us for a FREE valuation!

Our team is ready to help you sell your home for the highest possible price ASAP

Information is deemed to be reliable but not guaranteed. Copyright © 2024 MLS United, LLC.

"My job is to find and attract mastery-based agents to the office, protect the culture, and make sure everyone is happy! "








