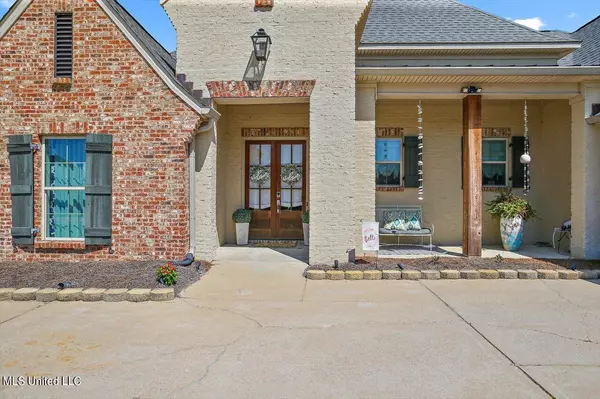$375,000
$375,000
For more information regarding the value of a property, please contact us for a free consultation.
4 Beds
2 Baths
2,142 SqFt
SOLD DATE : 11/13/2024
Key Details
Sold Price $375,000
Property Type Single Family Home
Sub Type Single Family Residence
Listing Status Sold
Purchase Type For Sale
Square Footage 2,142 sqft
Price per Sqft $175
Subdivision Kensington
MLS Listing ID 4092104
Sold Date 11/13/24
Style French Acadian
Bedrooms 4
Full Baths 2
HOA Fees $56/ann
HOA Y/N Yes
Originating Board MLS United
Year Built 2019
Annual Tax Amount $2,880
Lot Size 10,890 Sqft
Acres 0.25
Property Description
Such a precious home! Featuring 4 bedrooms, 2 baths, beautiful kitchen with large island, walk-in pantry, laundry room with awesome flooring, this home is just fabulous. Not your typical Kensington floor plan and finishes! The built-ins and barn door just make this home so fun. Nice sized backyard with a great deck. Located in a quiet cul-de-sac one block from the community pool and clubhouse. Call your REALTOR to see it today!
Location
State MS
County Rankin
Community Clubhouse, Pool
Direction Take Hwy 25 or Hwy 471 to Marshall Road; Enter Kensington and take the first left; home will be on the left in the cul-de-sac.
Rooms
Other Rooms Barn(s)
Interior
Interior Features Built-in Features, Ceiling Fan(s), Crown Molding, Double Vanity, Granite Counters, High Ceilings, Kitchen Island, Open Floorplan, Pantry, Soaking Tub, Walk-In Closet(s)
Heating Central, Fireplace(s)
Cooling Ceiling Fan(s), Central Air
Flooring Ceramic Tile, Wood
Fireplaces Type Gas Log
Fireplace Yes
Appliance Dishwasher, Disposal, Gas Cooktop, Microwave, Tankless Water Heater
Exterior
Exterior Feature Rain Gutters
Garage Parking Pad
Garage Spaces 2.0
Community Features Clubhouse, Pool
Utilities Available Electricity Connected, Natural Gas Connected, Sewer Connected, Water Connected
Roof Type Architectural Shingles
Porch Deck
Parking Type Parking Pad
Garage No
Building
Lot Description Cul-De-Sac, Level
Foundation Slab
Sewer Public Sewer
Water Public
Architectural Style French Acadian
Level or Stories One
Structure Type Rain Gutters
New Construction No
Schools
Elementary Schools Oakdale
Middle Schools Northwest Rankin Middle
High Schools Northwest Rankin
Others
HOA Fee Include Accounting/Legal,Pool Service
Tax ID J11m-000001-00290
Acceptable Financing Cash, Conventional, FHA, USDA Loan, VA Loan
Listing Terms Cash, Conventional, FHA, USDA Loan, VA Loan
Read Less Info
Want to know what your home might be worth? Contact us for a FREE valuation!

Our team is ready to help you sell your home for the highest possible price ASAP

Information is deemed to be reliable but not guaranteed. Copyright © 2024 MLS United, LLC.

"My job is to find and attract mastery-based agents to the office, protect the culture, and make sure everyone is happy! "








