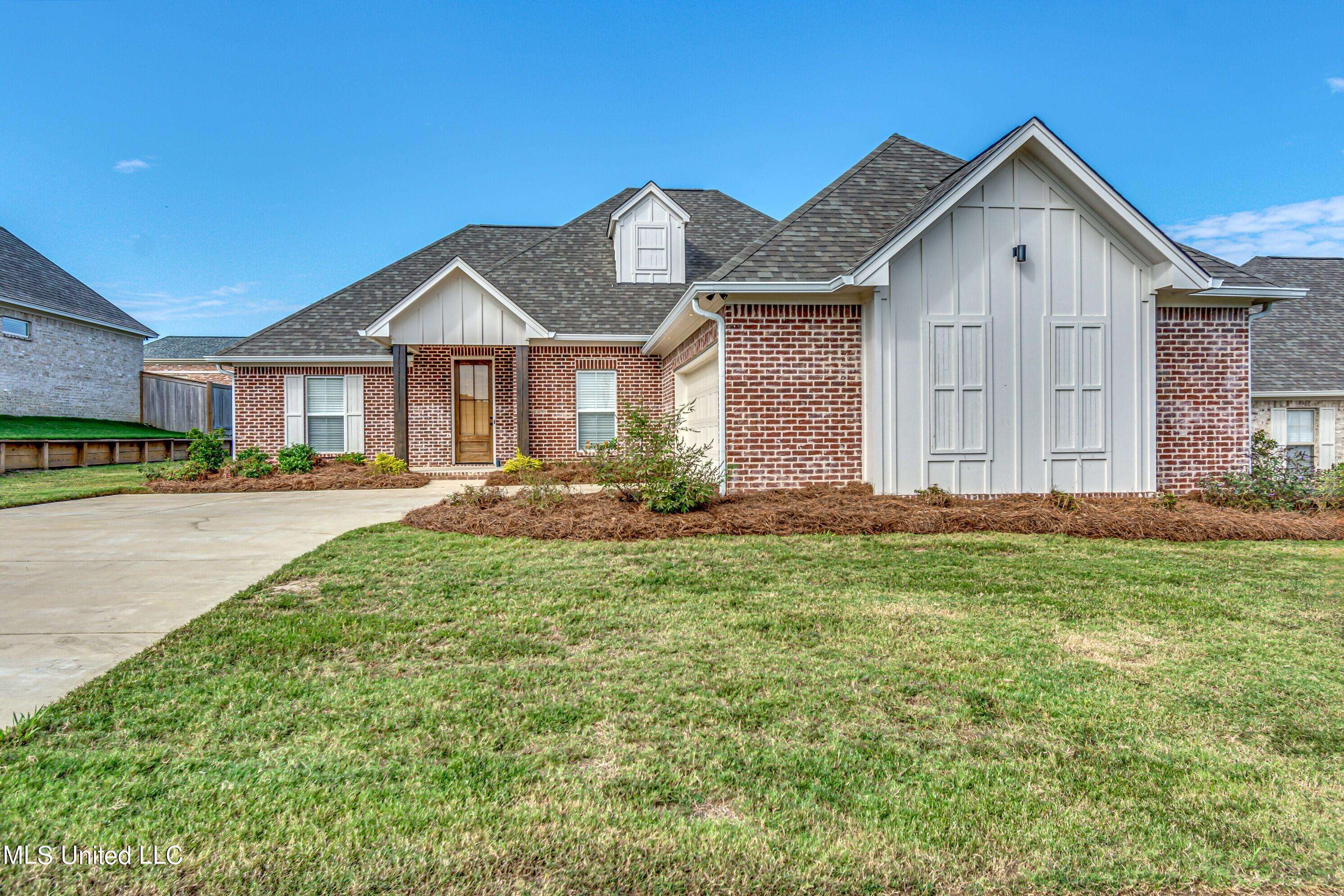$339,000
$339,000
For more information regarding the value of a property, please contact us for a free consultation.
4 Beds
3 Baths
2,066 SqFt
SOLD DATE : 11/12/2024
Key Details
Sold Price $339,000
Property Type Single Family Home
Sub Type Single Family Residence
Listing Status Sold
Purchase Type For Sale
Square Footage 2,066 sqft
Price per Sqft $164
Subdivision Ashby Ridge Of Oakfield
MLS Listing ID 4077518
Sold Date 11/12/24
Style Traditional
Bedrooms 4
Full Baths 3
HOA Fees $24
HOA Y/N Yes
Year Built 2022
Annual Tax Amount $2,128
Lot Size 10,890 Sqft
Acres 0.25
Property Sub-Type Single Family Residence
Source MLS United
Property Description
Welcome to this stunning 4 bedroom, 3 bathroom home located in the charming Ashby Ridge of Oakfield. Upon entering, you will be greeted by an open floor plan that is perfect for entertaining guests or enjoying quality family time. The kitchen is a chef's dream with stainless appliances, a professional gas range, granite countertops, and an island for prepping meals. You'll also find a walk-in pantry for storing all of your culinary essentials.
The bedrooms are situated in a 3-way split layout, providing privacy and comfort for everyone in the household. Each room is spacious and filled with natural light, creating a warm and inviting atmosphere throughout the home. The bedroom located off of the garage entry has it's own bathroom perfect for a teen or mother-in-law suite. Also located as you come in from the garage, there is a locker area perfect for storage and also a seprate office with a door. Outside, you'll discover a covered patio and a yard with plenty of space for outdoor activities or relaxing on the weekends. This property truly has it all - from its modern amenities to its prime location that is within walking distance to the neighborhood pool and playground. Don't miss your chance to make this house your forever home! What a great deal...the lowest priced home per square foot on the market in this neighborhood.
Location
State MS
County Madison
Community Playground, Pool
Direction Turn into Oakfield Subdivision, then left on Summerfield Drive
Interior
Interior Features Cathedral Ceiling(s), Ceiling Fan(s), Double Vanity, Granite Counters, Kitchen Island
Heating Central, Natural Gas
Cooling Ceiling Fan(s), Central Air
Flooring Painted/Stained
Fireplaces Type Gas Starter, Great Room
Fireplace Yes
Window Features Insulated Windows
Appliance Built-In Gas Range, Dishwasher, Microwave, Water Heater
Laundry Sink
Exterior
Exterior Feature Rain Gutters
Parking Features Garage Door Opener, Garage Faces Side
Garage Spaces 2.0
Community Features Playground, Pool
Utilities Available Cable Available, Electricity Connected, Natural Gas Connected, Water Connected
Roof Type Asphalt Shingle
Garage No
Building
Foundation Slab
Sewer Public Sewer
Water Public
Architectural Style Traditional
Level or Stories One
Structure Type Rain Gutters
New Construction No
Schools
Elementary Schools Madison Crossing
Middle Schools Germantown Middle
High Schools Germantown
Others
HOA Fee Include Management
Tax ID 082g-26-517/00.00
Acceptable Financing Cash, Conventional, FHA, VA Loan
Listing Terms Cash, Conventional, FHA, VA Loan
Read Less Info
Want to know what your home might be worth? Contact us for a FREE valuation!

Our team is ready to help you sell your home for the highest possible price ASAP

Information is deemed to be reliable but not guaranteed. Copyright © 2025 MLS United, LLC.
"My job is to find and attract mastery-based agents to the office, protect the culture, and make sure everyone is happy! "








