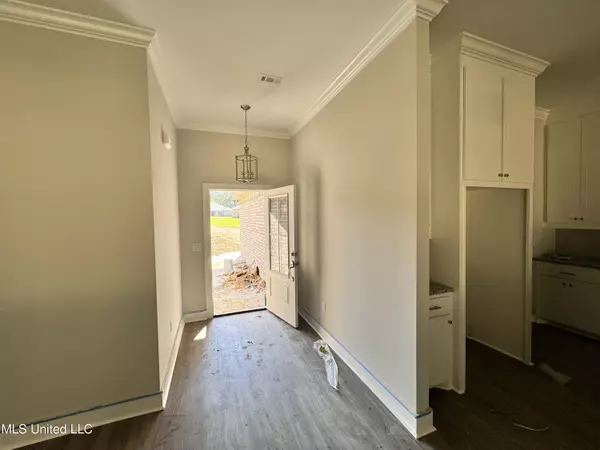$302,900
$302,900
For more information regarding the value of a property, please contact us for a free consultation.
4 Beds
2 Baths
1,825 SqFt
SOLD DATE : 11/13/2024
Key Details
Sold Price $302,900
Property Type Single Family Home
Sub Type Single Family Residence
Listing Status Sold
Purchase Type For Sale
Square Footage 1,825 sqft
Price per Sqft $165
Subdivision Magnolia Point
MLS Listing ID 4093193
Sold Date 11/13/24
Bedrooms 4
Full Baths 2
Originating Board MLS United
Year Built 2024
Lot Size 0.340 Acres
Acres 0.34
Property Description
This beautiful new construction home in Magnolia Point of Pearl is nearing completion!! This home is situated on a spacious lot that backs up to a private tree line. As you enter you will notice the large windows, stylish granite countertops, designer colors, and gorgeous LVP (Luxury Vinyl Plank) flooring. This home offers 4 perfectly sized bedrooms, a split plan layout, an island in the kitchen, a walk-in pantry, stainless steel appliances, and more! The Primary Suite features a spacious bedroom, 2 walk-in closets, a large soaking tub, separate shower, and double vanities with plenty of counter space. This home was built to last with the brick exterior, architectural shingle roof, low maintenance vinyl and aluminum soffits and fascia, real wood custom-built cabinets, LED lighting, and granite countertops. Magnolia Point subdivision in Pearl is conveniently located near S. Pearson Road and only minutes away from all the great shopping, dining, and entertainment establishments that Pearl has to offer! Magnolia Point's location also offers quick and easy access to I-20, I-55, Hwy 49, and Hwy 80. The lots in Magnolia Point are spacious and the homes are all 1800+ s/f. **Directions to Magnolia Point** You will head South on Pearson Road and turn left onto Old Whitfield Road and go 0.8 miles and Magnolia Point will be on your left. You can also use the following address in Maps/GPS to get to the entrance of Magnolia Point - 435 Old Whitfield Road, Pearl, MS 39208.
Location
State MS
County Rankin
Interior
Interior Features Built-in Features, Ceiling Fan(s), Crown Molding, Double Vanity, Entrance Foyer, Granite Counters, Open Floorplan, Pantry, Walk-In Closet(s), Kitchen Island
Heating Central, Electric
Cooling Central Air
Flooring Luxury Vinyl
Fireplaces Type Electric, Living Room
Fireplace Yes
Window Features Double Pane Windows
Appliance Dishwasher, Electric Range, Electric Water Heater, Microwave
Exterior
Exterior Feature Private Yard
Garage Concrete
Garage Spaces 2.0
Utilities Available Electricity Connected, Water Connected
Roof Type Architectural Shingles
Parking Type Concrete
Garage No
Building
Foundation Slab
Sewer Public Sewer
Water Public
Level or Stories One
Structure Type Private Yard
New Construction Yes
Schools
Elementary Schools Pearl Lower
Middle Schools Pearl
High Schools Pearl
Others
Tax ID Unassigned
Acceptable Financing Cash, Conventional, FHA, VA Loan
Listing Terms Cash, Conventional, FHA, VA Loan
Read Less Info
Want to know what your home might be worth? Contact us for a FREE valuation!

Our team is ready to help you sell your home for the highest possible price ASAP

Information is deemed to be reliable but not guaranteed. Copyright © 2024 MLS United, LLC.

"My job is to find and attract mastery-based agents to the office, protect the culture, and make sure everyone is happy! "








