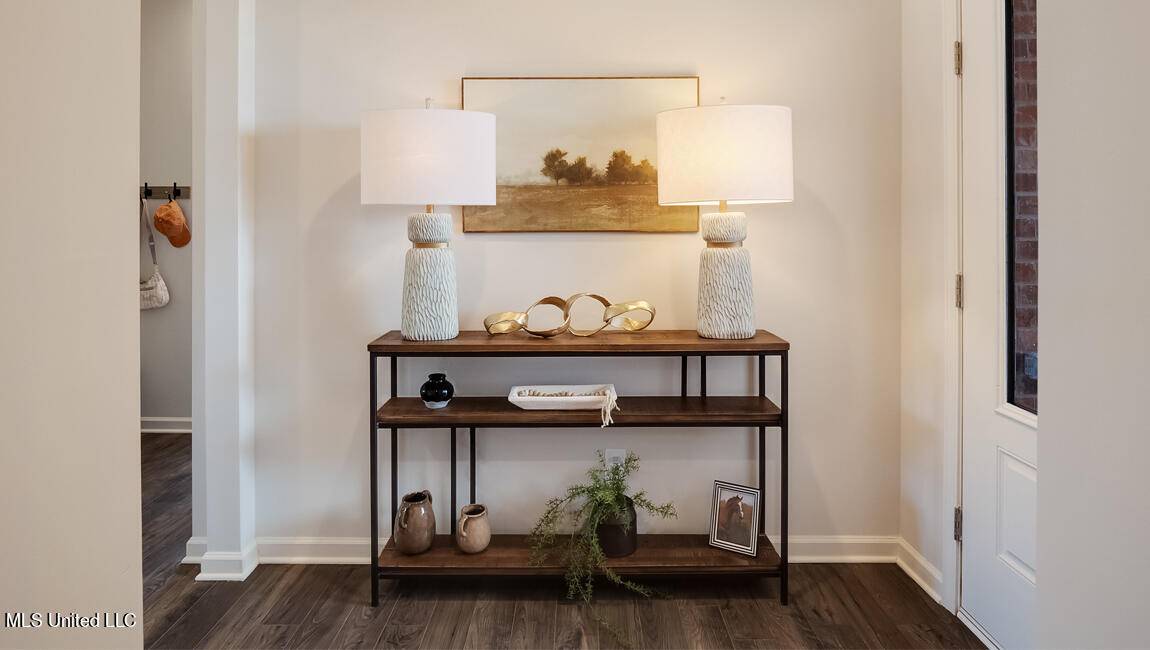$336,990
$336,990
For more information regarding the value of a property, please contact us for a free consultation.
4 Beds
2 Baths
2,025 SqFt
SOLD DATE : 11/22/2024
Key Details
Sold Price $336,990
Property Type Single Family Home
Sub Type Single Family Residence
Listing Status Sold
Purchase Type For Sale
Square Footage 2,025 sqft
Price per Sqft $166
Subdivision Twin Lakes
MLS Listing ID 4097128
Sold Date 11/22/24
Style Traditional
Bedrooms 4
Full Baths 2
HOA Fees $29/ann
HOA Y/N Yes
Originating Board MLS United
Year Built 2024
Annual Tax Amount $9
Lot Size 10,018 Sqft
Acres 0.23
Property Sub-Type Single Family Residence
Property Description
This stunning one-story home is a contemporary masterpiece that will take your breath away. The open-concept design and 9-foot ceilings create a sense of grandeur and space that is perfect for entertaining guests or relaxing with family. The kitchen is a chef's dream, with a large island that's perfect for bar-style eating or hosting dinner parties. The walk-in pantry and ample cabinets and counter space provide plenty of storage and prep space for all your culinary needs.
The dining room and living room both overlook the covered porch, which is a great area for relaxing and dining al fresco. The porch is perfect for enjoying the beautiful Mississippi weather while sipping on a refreshing drink or enjoying a delicious meal with friends and family.
The large Bedroom One, located at the back of the home for privacy, is a luxurious retreat that can comfortably fit a king size bed, dresser, and additional seating. The en suite bathroom features a double vanity, big walk-in closet, and separate linen closet, providing ample space for all your storage needs. Three other bedrooms share a second bathroom, making this home perfect for families or those who love to entertain.
This spacious home has quickly become one of our best-selling floorplans, and it's easy to see why. Don't miss out on the opportunity to make this stunning home yours today!
This home includes, Smart Home Tech, Blinds, Stainless Steel Refrigerator, Microwave, Dishwasher, Electric Glass Top Range
Pictures, photographs, colors, features, and sizes are for illustration purposes only and will vary from the homes as built.
Location
State MS
County Marshall
Community Lake
Direction Hwy 302 to N Red banks Rd, make a right at the gas station, community will be immediately on the left. Make a left a the second entrance and the home is on the third street back, Powell place, second home on the left.
Rooms
Other Rooms Garage(s)
Interior
Interior Features Double Vanity, Eat-in Kitchen, High Ceilings, His and Hers Closets, Kitchen Island, Open Floorplan, Recessed Lighting, Smart Thermostat, Special Wiring, Walk-In Closet(s), Wired for Data, Breakfast Bar, Granite Counters
Heating Central, Electric
Cooling Central Air, Electric
Flooring Carpet, Laminate, Simulated Wood, Vinyl
Fireplaces Type Electric
Fireplace Yes
Window Features Blinds,Low Emissivity Windows,Vinyl
Appliance Disposal, Electric Range, Electric Water Heater, Refrigerator, Self Cleaning Oven, Water Heater
Laundry Laundry Room
Exterior
Exterior Feature Lighting, Private Yard
Parking Features Attached, Concrete
Garage Spaces 2.0
Community Features Lake
Utilities Available Cable Available, Electricity Available, Water Connected, Smart Home Wired, 220 Volts in Kitchen
Roof Type Architectural Shingles
Garage Yes
Private Pool No
Building
Lot Description Few Trees, Front Yard, Level
Foundation Slab
Sewer Public Sewer
Water Public
Architectural Style Traditional
Level or Stories One
Structure Type Lighting,Private Yard
New Construction Yes
Schools
Elementary Schools Hw Byers
Middle Schools Byhalia
High Schools Hw Byers
Others
HOA Fee Include Management
Tax ID Unassigned
Acceptable Financing Cash, Conventional, FHA, USDA Loan, VA Loan
Listing Terms Cash, Conventional, FHA, USDA Loan, VA Loan
Read Less Info
Want to know what your home might be worth? Contact us for a FREE valuation!

Our team is ready to help you sell your home for the highest possible price ASAP

Information is deemed to be reliable but not guaranteed. Copyright © 2025 MLS United, LLC.
"My job is to find and attract mastery-based agents to the office, protect the culture, and make sure everyone is happy! "








