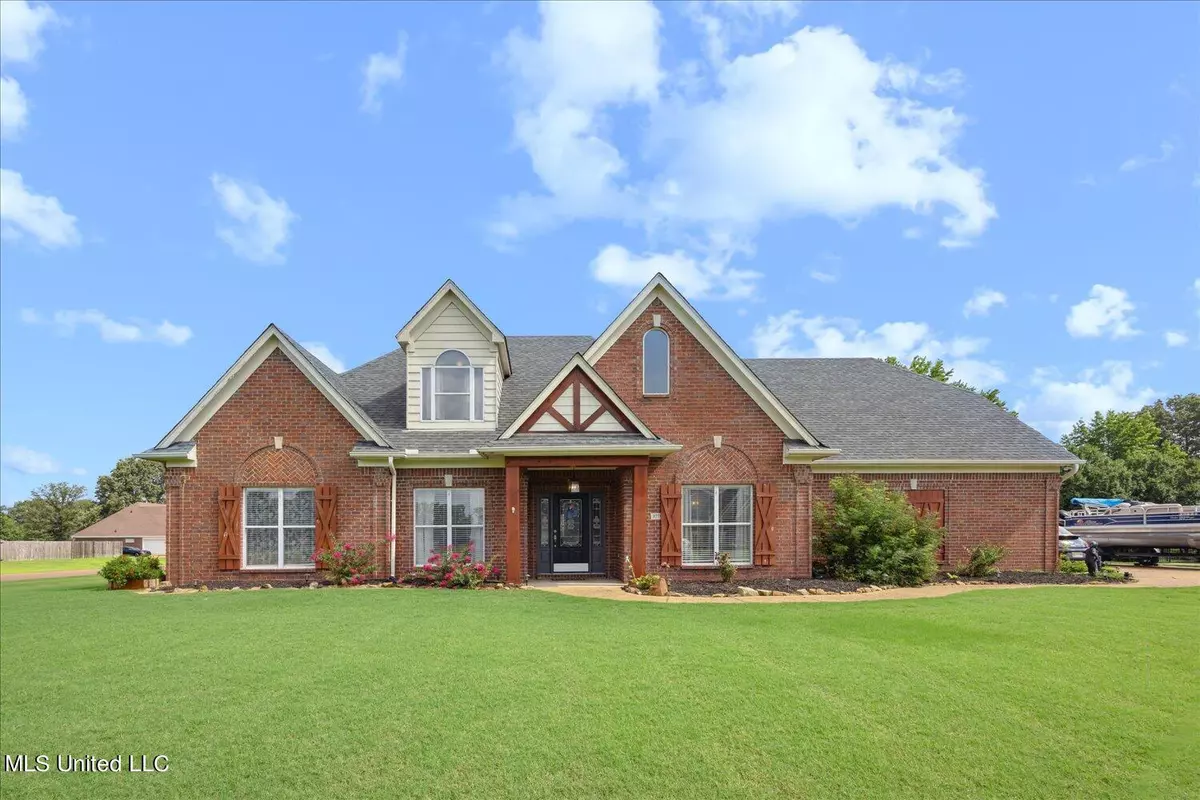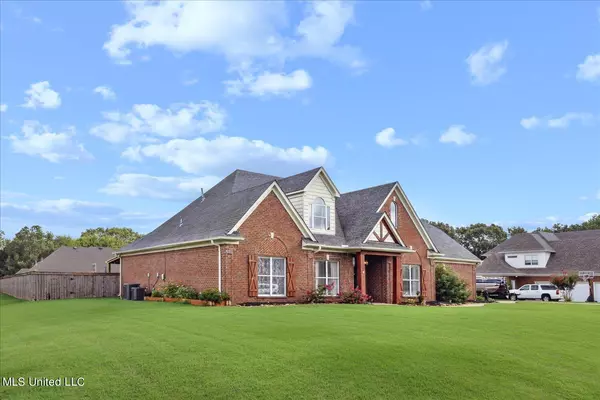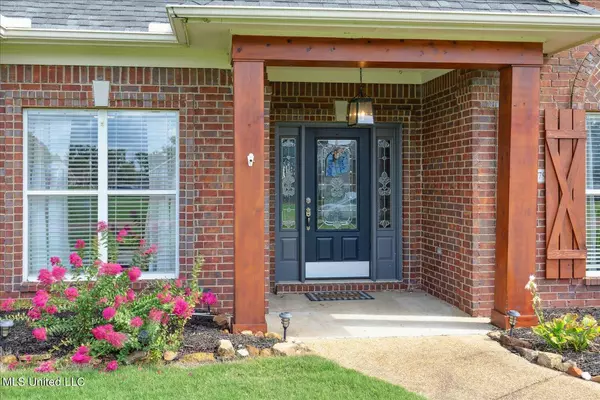$485,000
$485,000
For more information regarding the value of a property, please contact us for a free consultation.
4 Beds
4 Baths
3,728 SqFt
SOLD DATE : 10/28/2024
Key Details
Sold Price $485,000
Property Type Single Family Home
Sub Type Single Family Residence
Listing Status Sold
Purchase Type For Sale
Square Footage 3,728 sqft
Price per Sqft $130
Subdivision Belle Pointe
MLS Listing ID 4086990
Sold Date 10/28/24
Style Ranch
Bedrooms 4
Full Baths 3
Half Baths 1
Originating Board MLS United
Year Built 2001
Annual Tax Amount $2,948
Lot Size 0.750 Acres
Acres 0.75
Property Description
Welcome to this stunning 4-bedroom, 3.5-bathroom residence, offering 3,728 sq ft of beautifully designed living space. Nestled on a prime corner lot with a meticulously manicured lawn, this home features a perfect blend of sophistication and functionality.
The heart of the home is a spacious kitchen, complete with a large butcher block island, a 5-burner gas cooktop, and a generous pantry—ideal for both everyday living and entertaining. The newly remodeled master bath is a luxurious retreat, featuring a charming clawfoot soaking tub and a large walk-in shower.
Step outside to your personal oasis: an inviting inground pool with a gazebo for relaxation and gatherings. For the sports enthusiasts, enjoy your own basketball /pickleball court. The covered back porch with a durable metal roof offers additional outdoor living space for year-round enjoyment.
A separate garage and workshop with a floored attic provide ample storage and versatility for all your needs.
This home is a true gem that combines modern amenities with exceptional recreational features. Schedule your viewing today to experience it for yourself!
Location
State MS
County Desoto
Community Other
Direction Church Road to Meadow Pointe to East Pointe Drive.
Rooms
Other Rooms Garage(s), Gazebo, Greenhouse, Storage, Workshop
Interior
Interior Features Breakfast Bar, Ceiling Fan(s), Granite Counters, Kitchen Island, Pantry, Soaking Tub, Walk-In Closet(s)
Heating Central, Fireplace(s), Natural Gas
Cooling Ceiling Fan(s), Central Air, Gas
Flooring Ceramic Tile, Laminate
Fireplaces Type Living Room
Fireplace Yes
Appliance Cooktop, Dishwasher, Disposal, Gas Cooktop, Microwave, Range Hood
Laundry Common Area
Exterior
Exterior Feature Basketball Court, Garden, Other
Parking Features Attached, Detached, Garage Door Opener, Paved
Garage Spaces 2.0
Pool In Ground
Community Features Other
Utilities Available Natural Gas Connected
Roof Type Shingle
Porch Patio, Porch
Garage Yes
Private Pool Yes
Building
Lot Description Corner Lot
Foundation Slab
Sewer Public Sewer
Water Other
Architectural Style Ranch
Level or Stories Two
Structure Type Basketball Court,Garden,Other
New Construction No
Schools
Elementary Schools Desoto Central
Middle Schools Desoto Central
High Schools Desoto Central
Others
Tax ID 2 07 2 03 03 0
Acceptable Financing Cash, Conventional, FHA, VA Loan
Listing Terms Cash, Conventional, FHA, VA Loan
Read Less Info
Want to know what your home might be worth? Contact us for a FREE valuation!

Our team is ready to help you sell your home for the highest possible price ASAP

Information is deemed to be reliable but not guaranteed. Copyright © 2025 MLS United, LLC.
"My job is to find and attract mastery-based agents to the office, protect the culture, and make sure everyone is happy! "








