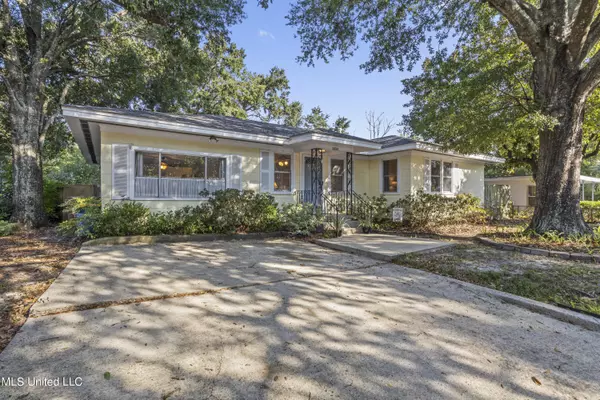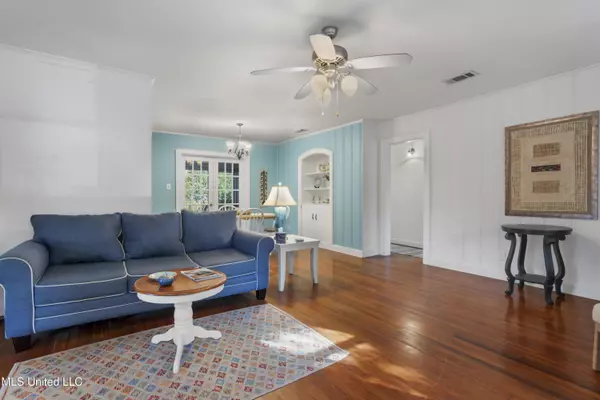$210,000
$210,000
For more information regarding the value of a property, please contact us for a free consultation.
3 Beds
2 Baths
1,517 SqFt
SOLD DATE : 11/22/2024
Key Details
Sold Price $210,000
Property Type Single Family Home
Sub Type Single Family Residence
Listing Status Sold
Purchase Type For Sale
Square Footage 1,517 sqft
Price per Sqft $138
Subdivision Edgewater Park
MLS Listing ID 4094525
Sold Date 11/22/24
Style Traditional
Bedrooms 3
Full Baths 2
Originating Board MLS United
Year Built 1955
Annual Tax Amount $257
Lot Size 8,276 Sqft
Acres 0.19
Lot Dimensions 69 x 108 x 76 x 126
Property Description
WALK TO BEACH FROM THIS ADORABLE
''COTTAGE'' STYLE HOME!! Located in BEAUTIFUL Edgewater Park Subdivision...beautiful neighborhood with lots of large oak trees, winding streets, and wonderful homes and neighbors. Location is convenient to everything! Just east of Edgewater Mall with shopping, restaurants, movie theatre-you can literally walk everywhere!! And this home is so beautiful and so well kept-shows beautifully...and a brand NEW ROOF OCTOBER 2024!! Gleaming hardwood floors, lots of windows with sunlight shining thru, and all rooms are open to each other. Three bedrooms and two full baths, living area open to separate dining/breakfast room, kitchen is open to additional living area or would be great office. Built ins, window coverings, french doors open onto covered back porch overlooking very private backyard. Nice landscaping and beautiful large oak trees provide canopy for a very shady backyard.
Kitchen is very open which makes it a fun place to cook and entertain and not feel like you are away from the party! Home is so pretty and so warm and comfortable which you will feel the minute you walk inside! Edgewater Park is a little hidden jewel tucked away just off the beach and close to everything...just the perfect place to live and call home!
Location
State MS
County Harrison
Community Sidewalks
Direction On East side of Edgewater Mall
Rooms
Other Rooms Shed(s)
Interior
Interior Features Bookcases, Built-in Features, Ceiling Fan(s), Crown Molding, High Speed Internet, Open Floorplan, Smart Thermostat, Walk-In Closet(s)
Heating Central, Natural Gas
Cooling Ceiling Fan(s), Central Air
Flooring Hardwood, Laminate, Tile
Fireplace No
Window Features Aluminum Frames,Drapes,Insulated Windows,Shutters,Window Treatments
Appliance Dishwasher, Dryer, Free-Standing Gas Range, Free-Standing Range, Free-Standing Refrigerator, Ice Maker, Oven, Plumbed For Ice Maker, Range Hood, Refrigerator, Stainless Steel Appliance(s), Washer, Washer/Dryer, Water Heater
Laundry Electric Dryer Hookup, In Kitchen, Laundry Closet, Washer Hookup
Exterior
Exterior Feature Private Yard
Parking Features Driveway, Direct Access, Concrete
Community Features Sidewalks
Utilities Available Cable Connected, Electricity Connected, Natural Gas Connected, Water Connected, 120/280 Outlet(s), Natural Gas in Kitchen
Roof Type Architectural Shingles
Porch Deck, Enclosed, Front Porch, Rear Porch
Garage No
Private Pool No
Building
Lot Description City Lot, Fenced, Few Trees, Front Yard, Landscaped, Near Beach, Sloped
Foundation Pillar/Post/Pier
Sewer Public Sewer
Water Public
Architectural Style Traditional
Level or Stories One
Structure Type Private Yard
New Construction No
Schools
High Schools Biloxi
Others
Tax ID 1110k-02-067.000
Acceptable Financing Conventional, FHA, VA Loan
Listing Terms Conventional, FHA, VA Loan
Read Less Info
Want to know what your home might be worth? Contact us for a FREE valuation!

Our team is ready to help you sell your home for the highest possible price ASAP

Information is deemed to be reliable but not guaranteed. Copyright © 2024 MLS United, LLC.
"My job is to find and attract mastery-based agents to the office, protect the culture, and make sure everyone is happy! "








