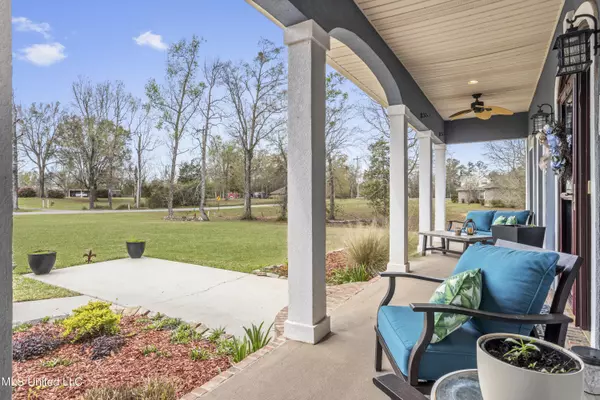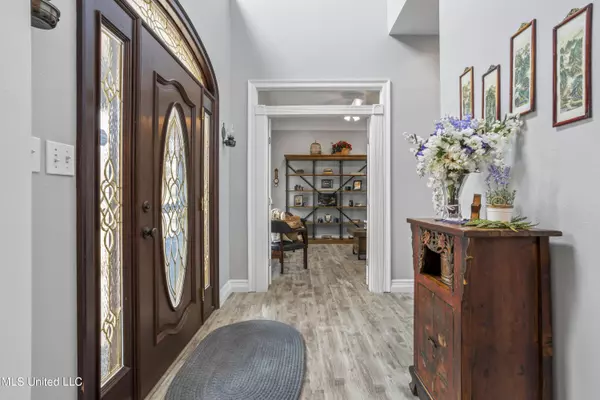$525,000
$525,000
For more information regarding the value of a property, please contact us for a free consultation.
4 Beds
6 Baths
3,575 SqFt
SOLD DATE : 11/25/2024
Key Details
Sold Price $525,000
Property Type Single Family Home
Sub Type Single Family Residence
Listing Status Sold
Purchase Type For Sale
Square Footage 3,575 sqft
Price per Sqft $146
Subdivision The Woods - Saucier
MLS Listing ID 4073019
Sold Date 11/25/24
Bedrooms 4
Full Baths 4
Half Baths 2
HOA Fees $8/ann
HOA Y/N Yes
Originating Board MLS United
Year Built 2007
Annual Tax Amount $2,532
Lot Size 1.800 Acres
Acres 1.8
Property Description
Priced below recent appraisal! Don't miss your chance to make this exquisite property yours. This 1.8 acre lot located in The Woods subdivision is your perfect country getaway while still being close to everything the beautiful Gulf Coast has to offer. With 4 beds and 4.5 bathrooms you have plenty of room for entertaining and guests. The large custom windows let all the natural light flow throughout the living area and highlight the heart of the home. The kitchen boasts granite counter tops and stainless steel appliances. After a long day you can retreat to the primary suite and relax in the ensuite bathroom that has a luxurious jetted tub and large walk in shower. The expansive backyard has a large patio and would be the perfect place to enjoy a cup of coffee in the mornings. One of the many highlights of the home is the 904 sqft heated and cooled workshop. This space would be perfect for the car enthusiast, woodworker, or make a few modifications and this could be the perfect mother in law suite! Have peace of mind during storms knowing you have a propane generator that powers the first floor. If you have been looking for a home with acreage, multiple bonus rooms, and tons of entertaining space this home could be the perfect fit. Call today to schedule your showing.
Location
State MS
County Harrison
Interior
Interior Features Cathedral Ceiling(s), Ceiling Fan(s), Crown Molding, Eat-in Kitchen, Entrance Foyer, Granite Counters, High Ceilings, Primary Downstairs, Recessed Lighting, Walk-In Closet(s)
Heating Electric
Cooling Central Air, Electric
Fireplaces Type Great Room
Fireplace Yes
Appliance Dishwasher, Free-Standing Refrigerator, Microwave, Oven
Exterior
Exterior Feature Other
Parking Features Attached, Detached, Driveway
Garage Spaces 4.0
Utilities Available Cable Available, Electricity Connected, Sewer Connected, Water Connected, Propane
Roof Type Architectural Shingles
Porch Front Porch, Patio
Garage Yes
Private Pool No
Building
Foundation Slab
Sewer Septic Tank
Water Community
Level or Stories Two
Structure Type Other
New Construction No
Others
HOA Fee Include Other
Tax ID 1003-18-001.035
Acceptable Financing Cash, Conventional, FHA, VA Loan
Listing Terms Cash, Conventional, FHA, VA Loan
Read Less Info
Want to know what your home might be worth? Contact us for a FREE valuation!

Our team is ready to help you sell your home for the highest possible price ASAP

Information is deemed to be reliable but not guaranteed. Copyright © 2025 MLS United, LLC.
"My job is to find and attract mastery-based agents to the office, protect the culture, and make sure everyone is happy! "








