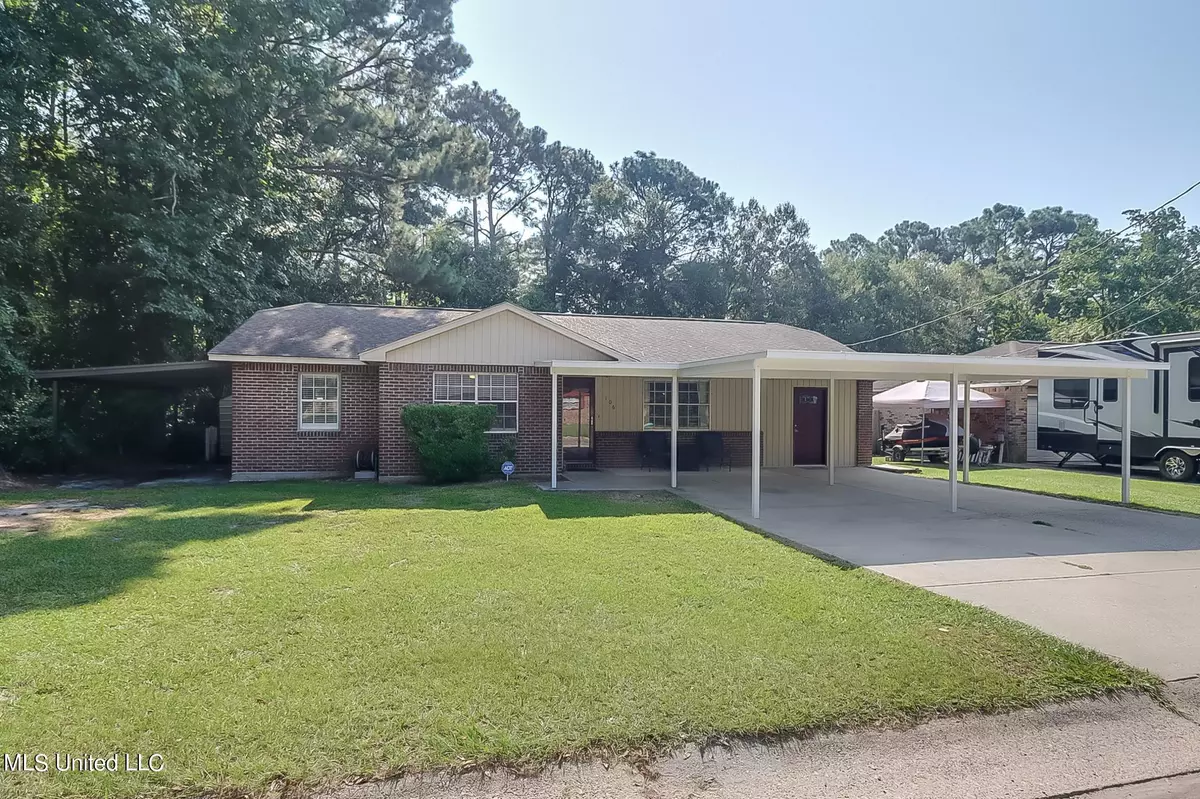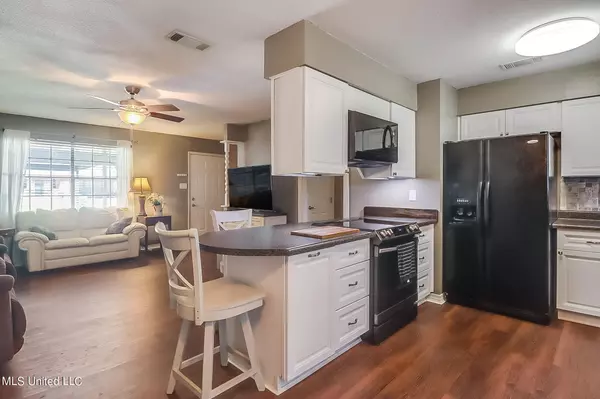$193,500
$193,500
For more information regarding the value of a property, please contact us for a free consultation.
4 Beds
2 Baths
1,800 SqFt
SOLD DATE : 11/22/2024
Key Details
Sold Price $193,500
Property Type Single Family Home
Sub Type Single Family Residence
Listing Status Sold
Purchase Type For Sale
Square Footage 1,800 sqft
Price per Sqft $107
Subdivision Pecan Grove
MLS Listing ID 4088969
Sold Date 11/22/24
Style Ranch
Bedrooms 4
Full Baths 2
Originating Board MLS United
Year Built 1985
Annual Tax Amount $614
Lot Size 8,712 Sqft
Acres 0.2
Lot Dimensions 72x121
Property Description
Welcome to this beautifully updated 4-bedroom, 2-bathroom home, perfectly situated on a quiet street with easy access to major intersections, entertainment, dining, and business hubs.
Inside, you'll find fresh paint throughout the home from baseboard to doors, interior featuring 100% solid wood kitchen cabinets, new wi-fi equipped appliances, and sleek 2-inch faux wood blinds. The spacious layout includes a large sunroom or second living area, a roomy laundry room, and updated tile showers. Enjoy the comfort of new luxury vinyl flooring, contemporary ceiling fans, and stylish bathroom fixtures in both bathroom.
The property is equipped with a dehumidifier for added comfort and features a large, fenced backyard ideal for pets. The covered patio is perfect for BBQs and outdoor entertaining. Additional amenities include a 4-car awning carport, two large storage sheds, and storm panel windows for extra protection.
This home offers a blend of modern conveniences and outdoor enjoyment, making it a perfect place to call home. Don't miss out on this opportunity!
Currently due to sellers work schedule, Showings will be on Weekends Only.
Location
State MS
County Harrison
Direction Coming from I10 take exit 38 to north Lorraine Cowain Rd. Turn left onto Dedeaux Rd. Turn right onto Beverly Dr Destination will be on the right
Rooms
Other Rooms Shed(s)
Interior
Heating Central, Electric
Cooling Central Air, Humidity Control, See Remarks
Flooring Luxury Vinyl, Ceramic Tile
Fireplace No
Appliance Built-In Electric Range, Dishwasher, Electric Cooktop, Microwave
Laundry Electric Dryer Hookup, Inside, Washer Hookup
Exterior
Exterior Feature Awning(s)
Parking Features Carport, Direct Access, Paved
Carport Spaces 4
Utilities Available Cable Not Available, Electricity Connected, Phone Available, Sewer Connected, Water Connected
Roof Type Architectural Shingles
Porch Awning(s), See Remarks
Garage No
Private Pool No
Building
Lot Description Corner Lot, Fenced
Foundation Slab
Sewer Public Sewer
Water Public
Architectural Style Ranch
Level or Stories One
Structure Type Awning(s)
New Construction No
Schools
Elementary Schools Bel Aire
Middle Schools North Gulfport 7Th And 8Th Grade School
High Schools Harrison Central
Others
Tax ID 0808i-02-003.001
Acceptable Financing Cash, Conventional, FHA, VA Loan
Listing Terms Cash, Conventional, FHA, VA Loan
Read Less Info
Want to know what your home might be worth? Contact us for a FREE valuation!

Our team is ready to help you sell your home for the highest possible price ASAP

Information is deemed to be reliable but not guaranteed. Copyright © 2025 MLS United, LLC.
"My job is to find and attract mastery-based agents to the office, protect the culture, and make sure everyone is happy! "








