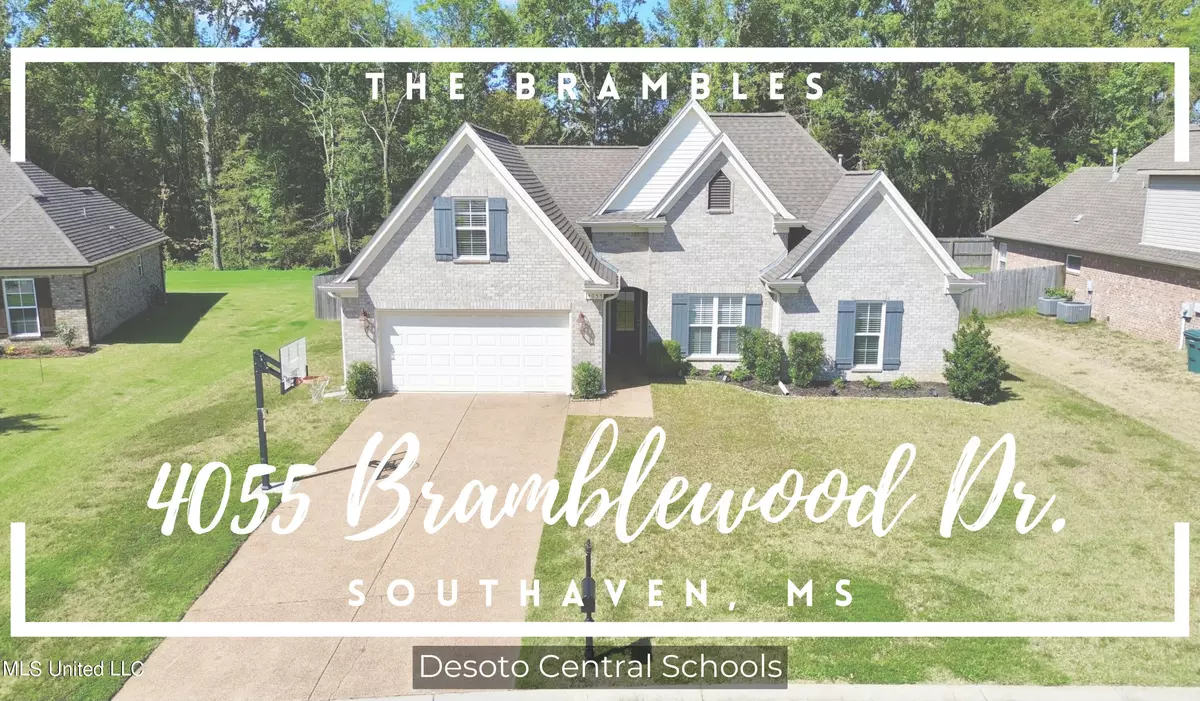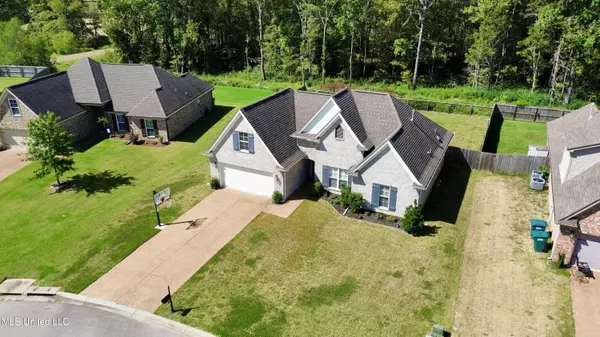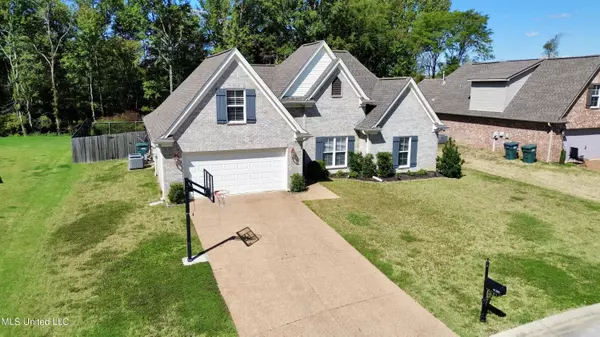$319,900
$319,900
For more information regarding the value of a property, please contact us for a free consultation.
3 Beds
2 Baths
1,890 SqFt
SOLD DATE : 11/27/2024
Key Details
Sold Price $319,900
Property Type Single Family Home
Sub Type Single Family Residence
Listing Status Sold
Purchase Type For Sale
Square Footage 1,890 sqft
Price per Sqft $169
Subdivision The Brambles
MLS Listing ID 4091914
Sold Date 11/27/24
Bedrooms 3
Full Baths 2
HOA Fees $20/ann
HOA Y/N Yes
Originating Board MLS United
Year Built 2018
Annual Tax Amount $2,309
Lot Size 9,583 Sqft
Acres 0.22
Property Description
Welcome to your dream home! Nestled in a peaceful and sought-after neighborhood just minutes from Silo Square, this stunning 3-bedroom, 2-bathroom home offers the perfect blend of style and functionality. Step inside to discover a spacious open-concept living area, perfect for entertaining or cozy family gatherings. The kitchen is a chef's delight, featuring gleaming granite countertops, extra cabinetry for all your storage needs, and modern stainless steel appliances. Beautiful hardwood floors flow throughout the common areas, while plush carpeting adds warmth and comfort to the bedrooms. A versatile bonus room awaits, ideal for a home office, playroom, or guest space—whatever suits your lifestyle! Enjoy the tranquility of a quiet community while being just moments away from shopping, dining, and entertainment at Silo Square. This home has it all—schedule your showing today and make it yours!
Location
State MS
County Desoto
Interior
Interior Features Breakfast Bar, Ceiling Fan(s), Double Vanity, Eat-in Kitchen, Granite Counters, High Speed Internet, Kitchen Island, Pantry, Primary Downstairs, Vaulted Ceiling(s)
Heating Central, Natural Gas
Cooling Ceiling Fan(s), Central Air, Electric, Gas
Flooring Carpet, Hardwood, Tile
Fireplaces Type Living Room
Fireplace Yes
Window Features Blinds,Vinyl
Appliance Dishwasher, Disposal, Electric Range, Microwave
Laundry Laundry Room
Exterior
Exterior Feature Private Yard, Rain Gutters
Parking Features Attached, Garage Door Opener, Garage Faces Front, Concrete
Garage Spaces 2.0
Utilities Available Cable Available, Electricity Connected, Natural Gas Connected, Phone Available, Sewer Connected, Water Connected
Roof Type Architectural Shingles
Porch Front Porch
Garage Yes
Private Pool No
Building
Lot Description Cleared, Front Yard, Landscaped
Foundation Slab
Sewer Public Sewer
Water Public
Level or Stories One and One Half
Structure Type Private Yard,Rain Gutters
New Construction No
Schools
Elementary Schools Desoto Central
Middle Schools Desoto Central
High Schools Desoto Central
Others
HOA Fee Include Management,Other
Tax ID 2072102400022500
Acceptable Financing 1031 Exchange, Cash, Conventional, Existing Bonds, FHA, VA Loan
Listing Terms 1031 Exchange, Cash, Conventional, Existing Bonds, FHA, VA Loan
Read Less Info
Want to know what your home might be worth? Contact us for a FREE valuation!

Our team is ready to help you sell your home for the highest possible price ASAP

Information is deemed to be reliable but not guaranteed. Copyright © 2025 MLS United, LLC.
"My job is to find and attract mastery-based agents to the office, protect the culture, and make sure everyone is happy! "








