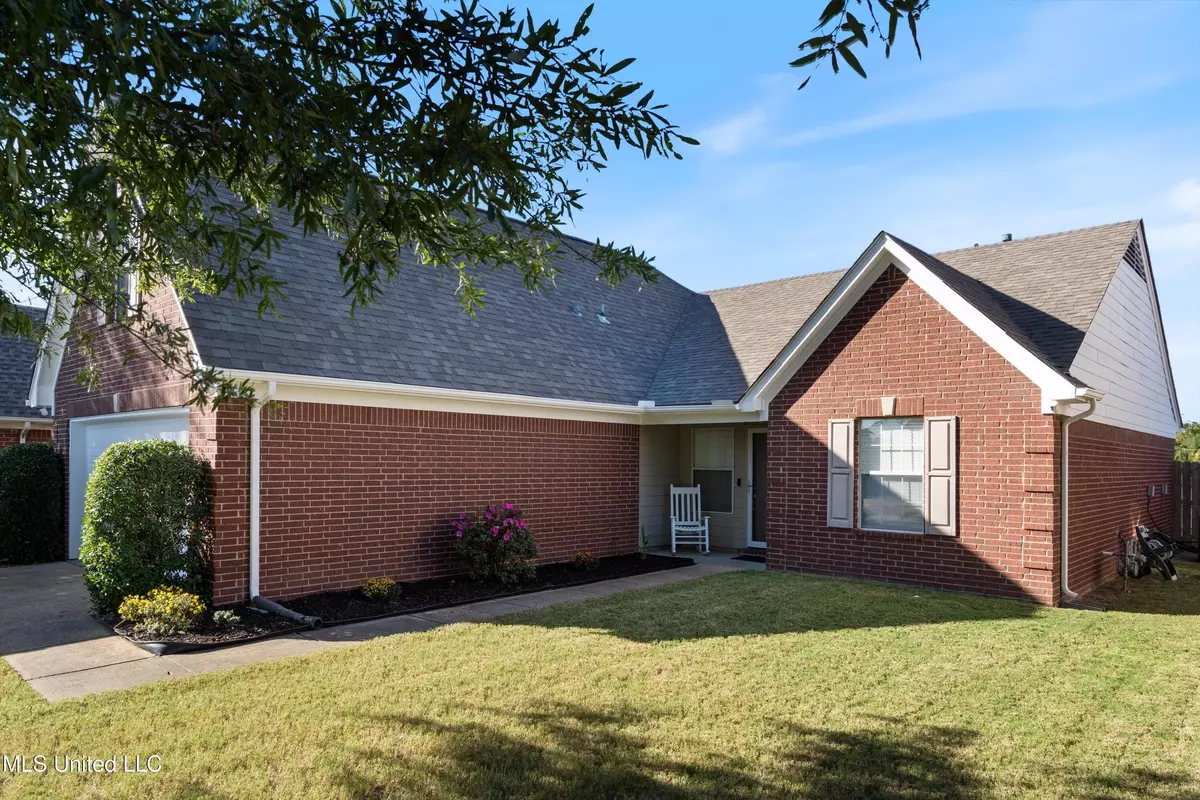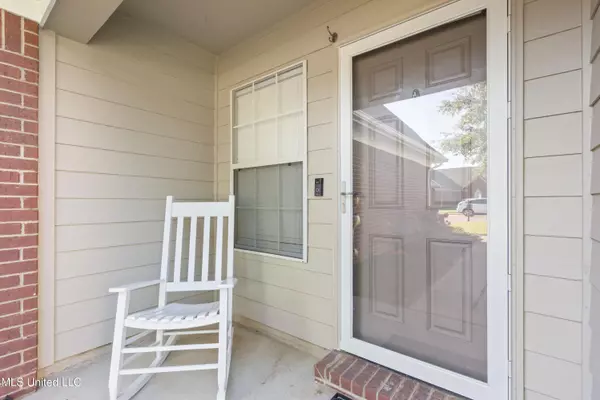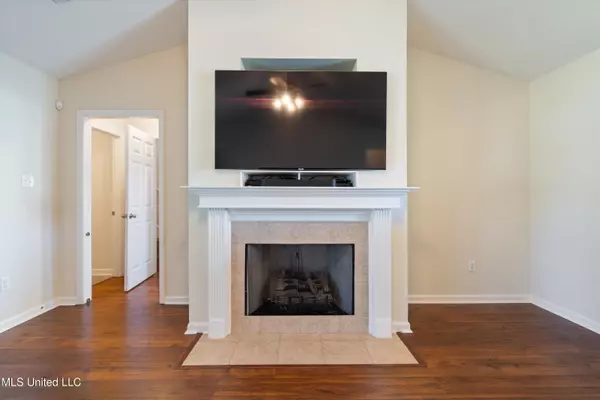$264,900
$264,900
For more information regarding the value of a property, please contact us for a free consultation.
4 Beds
2 Baths
1,642 SqFt
SOLD DATE : 11/27/2024
Key Details
Sold Price $264,900
Property Type Single Family Home
Sub Type Single Family Residence
Listing Status Sold
Purchase Type For Sale
Square Footage 1,642 sqft
Price per Sqft $161
Subdivision Deerchase
MLS Listing ID 4093653
Sold Date 11/27/24
Style Traditional
Bedrooms 4
Full Baths 2
Originating Board MLS United
Year Built 2008
Annual Tax Amount $691
Lot Size 7,405 Sqft
Acres 0.17
Lot Dimensions 60 X 120
Property Description
YOU ARE GOING TO LOVE THIS SPECIAL HOME!! ITS LIKE A NEW HOME AND WALKING DISTANCE TO SILO SQUARE, RESTAURANTS AND SHOPPING!! AS YOU WALK INTO THIS HOME YOU WILL SEE THIS HOME HAS BEEN WELL TAKEN CARE OF AND ITS MOVE IN READY!! THIS 4 BEDROOM SPLIT BEDROOM PLAN HOME INCLUDES GORGEOUS LAMINATE FLOORING THROUGH OUT. THIS HOME HAS JUST BEEN PAINTED THROUGHOUT! LOTS OF IMPROVEMENTS HAVE BEEN MADE TO THIS HOME INCLUDING THE ROOF AND HVAC! THERE ARE THREE BEDROOMS DOWNSTAIRS AND ONE HUGE BEDROOM UPSTAIRS! THE GREATROOM INCLUDES A GAS FIREPLACE AND OPEN TO THE KITCHEN AREA! THE KITCHEN INCLUDES A PANTRY, LOTS OF CABINETS AND SPACIOUS DINING AREA! THE KITCHEN OVERLOOKS THE BACKYARD WITH PRIVACY FENCE! TAKE A LOOK AT THE GEM BEFORE IT IS SOLD!
Location
State MS
County Desoto
Community Near Entertainment, Restaurant, Street Lights, See Remarks
Direction FROM GOODMAN ROAD AND GETWELL GO SOUTH. TAKE RIGHT ON BAIRD THEN RIGHT ON NICHOLS ONTO RUTHERFORD. HOME WILL BE ON THE RIGHT
Interior
Interior Features Ceiling Fan(s), Double Vanity, Eat-in Kitchen, High Speed Internet, Open Floorplan, Pantry, Primary Downstairs, Walk-In Closet(s), Breakfast Bar
Heating Central, Natural Gas
Cooling Ceiling Fan(s), Central Air, Gas
Flooring Laminate
Fireplaces Type Gas Starter, Great Room
Fireplace Yes
Window Features Blinds,Vinyl
Appliance Dishwasher, Electric Range, Exhaust Fan, Free-Standing Electric Oven, Microwave
Laundry Laundry Room, Main Level
Exterior
Exterior Feature Private Yard
Parking Features Garage Faces Front, Direct Access, Concrete
Garage Spaces 2.0
Community Features Near Entertainment, Restaurant, Street Lights, See Remarks
Utilities Available Electricity Connected, Natural Gas Available, Natural Gas Connected, Sewer Connected
Waterfront Description None
Roof Type Asphalt Shingle
Porch Patio
Garage No
Private Pool No
Building
Lot Description City Lot, Landscaped
Foundation Slab
Sewer Public Sewer
Water Public
Architectural Style Traditional
Level or Stories One and One Half
Structure Type Private Yard
New Construction No
Schools
Elementary Schools Desoto Central
Middle Schools Desoto Central
High Schools Desoto Central
Others
Tax ID 2072042200036300
Acceptable Financing Cash, Conventional, FHA, VA Loan
Listing Terms Cash, Conventional, FHA, VA Loan
Read Less Info
Want to know what your home might be worth? Contact us for a FREE valuation!

Our team is ready to help you sell your home for the highest possible price ASAP

Information is deemed to be reliable but not guaranteed. Copyright © 2025 MLS United, LLC.
"My job is to find and attract mastery-based agents to the office, protect the culture, and make sure everyone is happy! "








