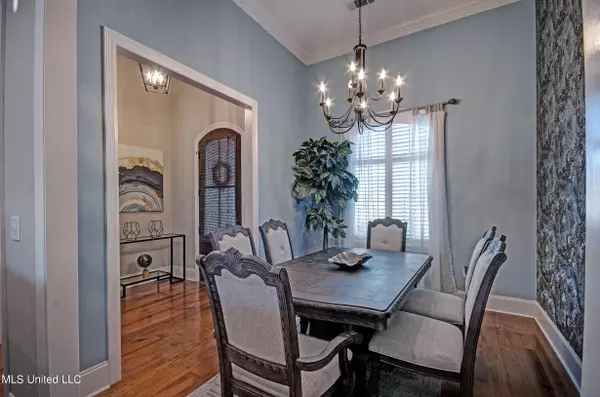$342,500
$342,500
For more information regarding the value of a property, please contact us for a free consultation.
4 Beds
3 Baths
1,969 SqFt
SOLD DATE : 12/03/2024
Key Details
Sold Price $342,500
Property Type Single Family Home
Sub Type Single Family Residence
Listing Status Sold
Purchase Type For Sale
Square Footage 1,969 sqft
Price per Sqft $173
Subdivision Sweetbriar Plantation
MLS Listing ID 4094128
Sold Date 12/03/24
Style Traditional
Bedrooms 4
Full Baths 3
HOA Fees $35/ann
HOA Y/N Yes
Originating Board MLS United
Year Built 2018
Annual Tax Amount $2,104
Lot Size 10,890 Sqft
Acres 0.25
Lot Dimensions 79' x 135'
Property Description
Welcome to 144 Sweetbriar Circle! This charming 4-bedroom, 3-bathroom home features a spacious 2-car garage, fenced backyard, cozy gas log fireplace, and stunning granite countertops. Enjoy a formal dining room, family room, and eat-in breakfast area or kitchen sitting area. The modern kitchen includes a gas stove, coffee station, pantry, and laundry room. Built in 2018, and offering 1918 sq ft of comfortable living space. VA Assumable Loan Opportunity at 2.875%.
Located in Sweetbriar Plantation, enjoy amenities like a children's playground, pool, and fishing pond. Just minutes from shopping, dining, and the interstate, and part of the Madison County School District.
Priced at $342,500 with a security system included. Eligible for USDA, FHA, Conventional, and VA financing options. Come and see your future home today!
Location
State MS
County Madison
Direction From Highway 51 North, Turn Right onto Yandell Road, Turn Right onto Johnson Lane, Turn Right onto Sweetbriar Plantation. Take Sweetbriar Circle until you arrive at 144 Sweetbriar Circle which is on the right.
Interior
Interior Features Double Vanity, Eat-in Kitchen, Granite Counters, Kitchen Island, Pantry, Breakfast Bar
Heating Central
Cooling Central Air
Flooring Carpet, Ceramic Tile, Wood
Fireplaces Type Living Room
Fireplace Yes
Window Features Blinds,Shutters
Appliance Free-Standing Gas Oven, Free-Standing Gas Range
Exterior
Exterior Feature Fire Pit
Garage Spaces 2.0
Utilities Available Electricity Connected, Natural Gas Connected
Roof Type Architectural Shingles
Porch Patio
Private Pool No
Building
Foundation Post-Tension
Sewer Public Sewer
Water Public
Architectural Style Traditional
Level or Stories One
Structure Type Fire Pit
New Construction No
Schools
Elementary Schools Madison Crossing
Middle Schools Germantown Middle
High Schools Germantown
Others
HOA Fee Include Accounting/Legal
Tax ID 82g 25b 160/00
Acceptable Financing Cash, Conventional, FHA, USDA Loan, VA Loan
Listing Terms Cash, Conventional, FHA, USDA Loan, VA Loan
Read Less Info
Want to know what your home might be worth? Contact us for a FREE valuation!

Our team is ready to help you sell your home for the highest possible price ASAP

Information is deemed to be reliable but not guaranteed. Copyright © 2025 MLS United, LLC.
"My job is to find and attract mastery-based agents to the office, protect the culture, and make sure everyone is happy! "








