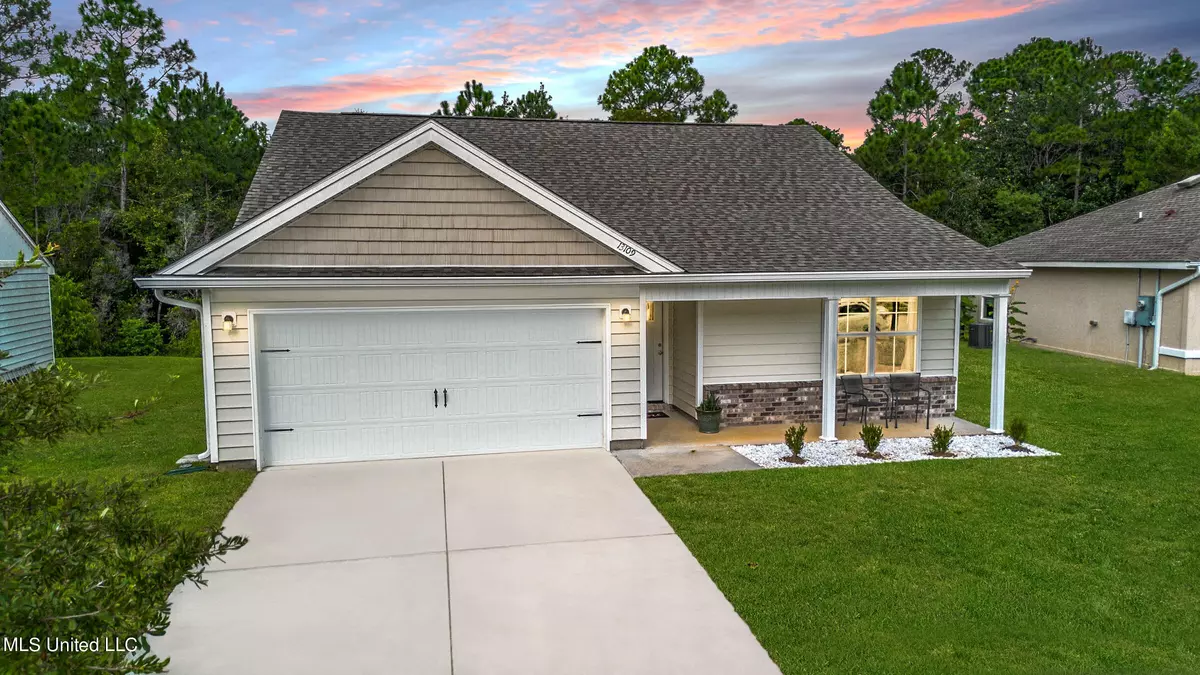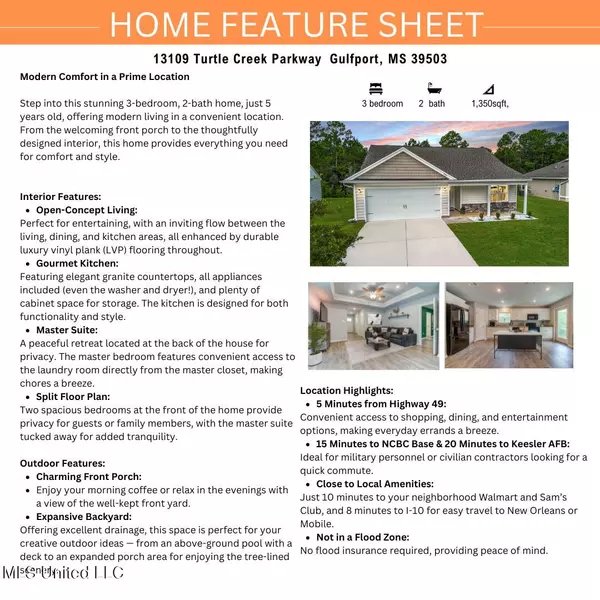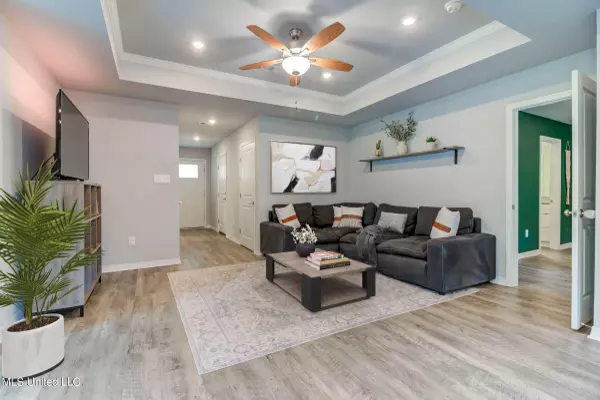$203,000
$203,000
For more information regarding the value of a property, please contact us for a free consultation.
3 Beds
2 Baths
1,312 SqFt
SOLD DATE : 11/12/2024
Key Details
Sold Price $203,000
Property Type Single Family Home
Sub Type Single Family Residence
Listing Status Sold
Purchase Type For Sale
Square Footage 1,312 sqft
Price per Sqft $154
Subdivision Turtle Creek
MLS Listing ID 4092076
Sold Date 11/12/24
Bedrooms 3
Full Baths 2
HOA Fees $10/ann
HOA Y/N Yes
Originating Board MLS United
Year Built 2019
Annual Tax Amount $1,625
Lot Size 8,276 Sqft
Acres 0.19
Property Description
Welcome to this like-new home, just 5 years old, offering 1,350 square feet of comfortable living space. Step onto the charming front porch, the perfect spot to enjoy your morning coffee. Inside, you'll find a well-designed split floor plan, with two bedrooms at the front and the master suite tucked away in the back for added privacy. The open-concept layout, featuring luxury vinyl plank (LVP) flooring throughout, creates a seamless flow, perfect for entertaining and gathering with family and friends.
The kitchen boasts beautiful granite countertops, making meal prep a breeze while adding a touch of elegance to the heart of the home. A standout feature is the convenient laundry room access from the master closet, making it easy to stay on top of laundry without extra hassle.
The backyard offers excellent drainage and endless potential. Whether you envision adding an above-ground pool with a deck or expanding the porch to create a larger outdoor living space, you'll love the peaceful tree-lined views.
This home includes all appliances, including a washer and dryer, making it truly move-in ready. Conveniently located just 5 minutes from Highway 49 for easy access to shopping and entertainment, 15 minutes from NCBC base, 10 minutes from Walmart and Sam's Club, 8 minutes to the I-10 exit for quick trips to New Orleans or Mobile, and only 20 minutes from Keesler Air Force Base. Best of all, it's not in a flood zone! Don't miss the opportunity to make this beautiful home yours.
Location
State MS
County Harrison
Interior
Heating Central
Cooling Central Air
Fireplace No
Appliance Built-In Electric Range, Dishwasher, Electric Water Heater, Refrigerator, Washer/Dryer
Exterior
Exterior Feature None
Parking Features Driveway
Garage Spaces 2.0
Utilities Available Electricity Connected, Water Connected
Roof Type Shingle
Garage No
Private Pool No
Building
Foundation Slab
Sewer Public Sewer
Water Public
Level or Stories One
Structure Type None
New Construction No
Others
HOA Fee Include Other
Tax ID 0907n-01-001.041
Acceptable Financing Cash, Conventional, FHA, VA Loan
Listing Terms Cash, Conventional, FHA, VA Loan
Read Less Info
Want to know what your home might be worth? Contact us for a FREE valuation!

Our team is ready to help you sell your home for the highest possible price ASAP

Information is deemed to be reliable but not guaranteed. Copyright © 2025 MLS United, LLC.
"My job is to find and attract mastery-based agents to the office, protect the culture, and make sure everyone is happy! "








