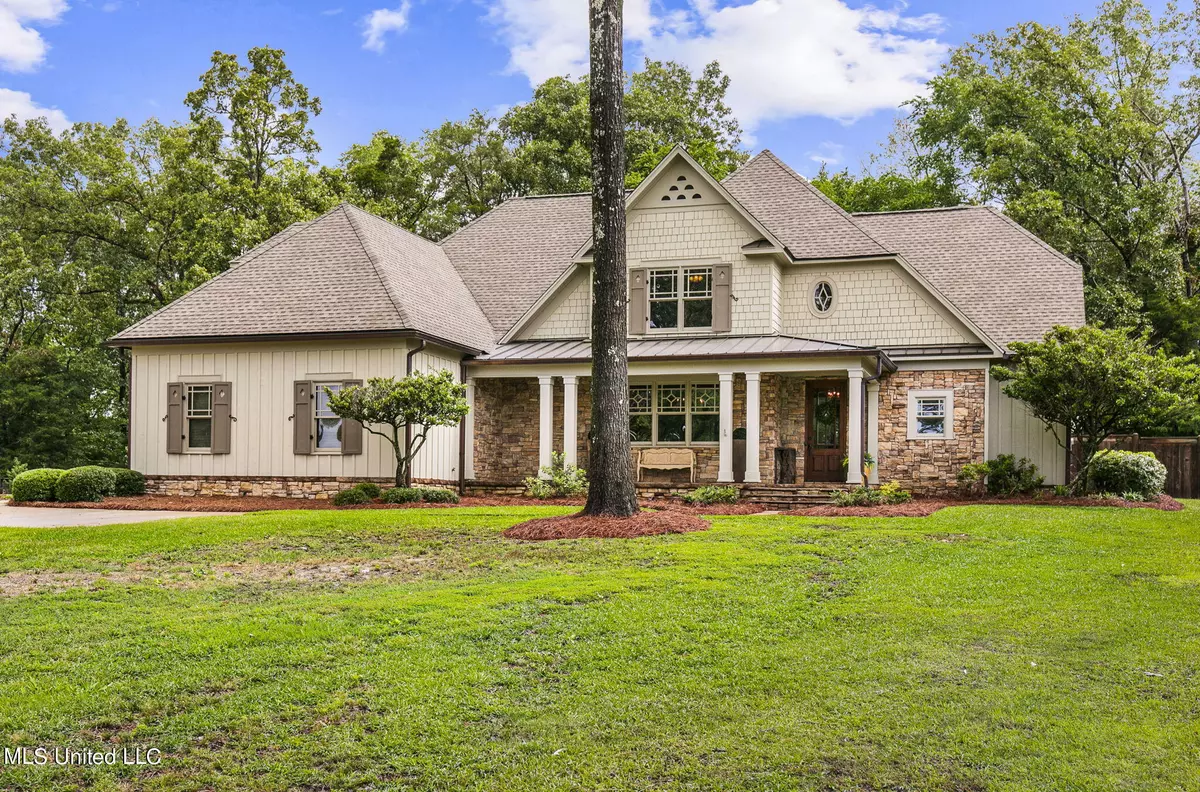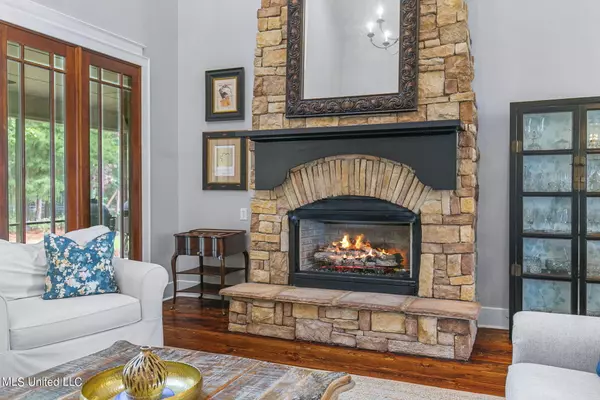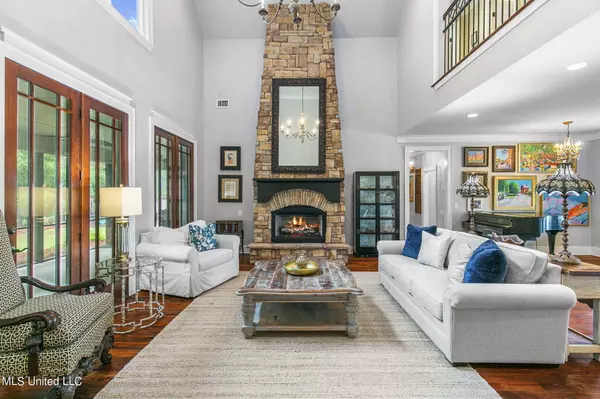$789,750
$789,750
For more information regarding the value of a property, please contact us for a free consultation.
5 Beds
5 Baths
4,384 SqFt
SOLD DATE : 12/12/2024
Key Details
Sold Price $789,750
Property Type Single Family Home
Sub Type Single Family Residence
Listing Status Sold
Purchase Type For Sale
Square Footage 4,384 sqft
Price per Sqft $180
Subdivision Reunion
MLS Listing ID 4079731
Sold Date 12/12/24
Bedrooms 5
Full Baths 4
Half Baths 1
HOA Fees $166/ann
HOA Y/N Yes
Originating Board MLS United
Year Built 2004
Annual Tax Amount $6,243
Lot Size 0.710 Acres
Acres 0.71
Property Description
This beautiful 5 bed/4.5 bath home is located in the gated community of Reunion. It sits nestled in a cul-de-sac and is within walking distance of the lake. The home features many windows allowing for natural lighting throughout the home. The kitchen was recently renovated and is equipped with stainless steel appliances, double oven and gas cooktop. There is a breakfast bar for extra countertop space as well as eating space. There is plenty of room within the kitchen for a breakfast table as well. A keeping room is conveniently located within the kitchen where your guests can relax while you easily cook and entertain without missing a moment. There is a walk-in pantry and plenty of cabinet space for storage as well. There is a wet bar conveniently located near the kitchen with cabinet space that is perfect to use when entertaining. The spacious primary bedroom is located downstairs. The primary bathroom features heated floors, separate tub and shower as well as double vanities and large walk-in closet. There is also a second bedroom downstairs with a private bathroom. The remaining three bedrooms are located upstairs. There is also a bonus room upstairs that can be used for office space or playroom. The spacious living room features high ceilings and many windows for sunlight. Enjoy cooking and relaxing on the screened in porch which overlooks a spacious backyard that is enclosed with a fence. The home backs up to green space that is wooded which gives you more privacy in the backyard. The home also has a large front porch as well as a side porch where you can sit and enjoy being outside and the peace of living in a cul-de-sac. This home is conveniently located near Gluckstadt Road, which allows you to easily enter and exit the neighborhood. While living here, take advantage of and enjoy the many amenities that Reunion has to offer: walking trails and sidewalks, lake where you can enjoy fishing and boating activities, 2 beaches, neighborhood pools, golf, tennis and more. Don't wait to make this beautiful house your new home. Call today for more information and to schedule your private showing!
Location
State MS
County Madison
Community Biking Trails, Boating, Fishing, Gated, Golf, Lake, Marina, Playground, Pool, Sidewalks, Street Lights, Tennis Court(S)
Interior
Interior Features Breakfast Bar, Ceiling Fan(s), Central Vacuum, Double Vanity, Eat-in Kitchen, High Ceilings, Pantry, Primary Downstairs, Walk-In Closet(s), Wet Bar
Heating Central, Fireplace(s)
Cooling Ceiling Fan(s), Central Air
Fireplaces Type Living Room
Fireplace Yes
Appliance Dishwasher, Gas Cooktop
Laundry Inside, Laundry Room, Sink
Exterior
Exterior Feature Lighting, Private Yard, Rain Gutters
Parking Features Garage Faces Side
Garage Spaces 2.0
Community Features Biking Trails, Boating, Fishing, Gated, Golf, Lake, Marina, Playground, Pool, Sidewalks, Street Lights, Tennis Court(s)
Utilities Available Electricity Connected, Natural Gas Connected, Sewer Connected, Water Connected, Fiber to the House
Roof Type Architectural Shingles
Porch Front Porch, Rear Porch, Screened, Side Porch
Garage No
Private Pool No
Building
Lot Description Cul-De-Sac, Fenced, Front Yard, Landscaped
Foundation Slab
Sewer Public Sewer
Water Public
Level or Stories Two
Structure Type Lighting,Private Yard,Rain Gutters
New Construction No
Schools
Elementary Schools Madison Station
Middle Schools Madison
High Schools Madison Central
Others
HOA Fee Include Maintenance Grounds,Pool Service,Security
Tax ID 081f-23-038-00-00
Acceptable Financing Cash, Conventional, FHA, VA Loan
Listing Terms Cash, Conventional, FHA, VA Loan
Read Less Info
Want to know what your home might be worth? Contact us for a FREE valuation!

Our team is ready to help you sell your home for the highest possible price ASAP

Information is deemed to be reliable but not guaranteed. Copyright © 2025 MLS United, LLC.
"My job is to find and attract mastery-based agents to the office, protect the culture, and make sure everyone is happy! "








