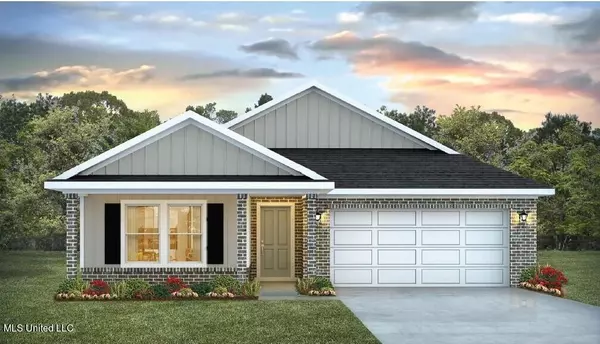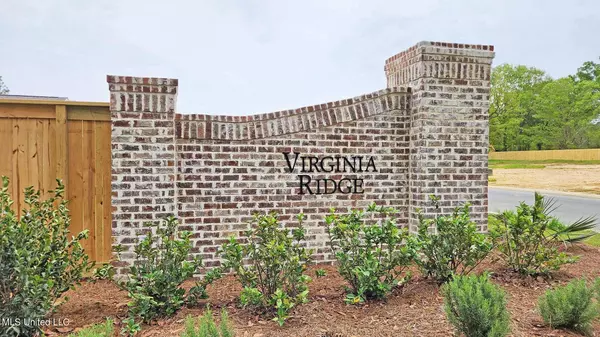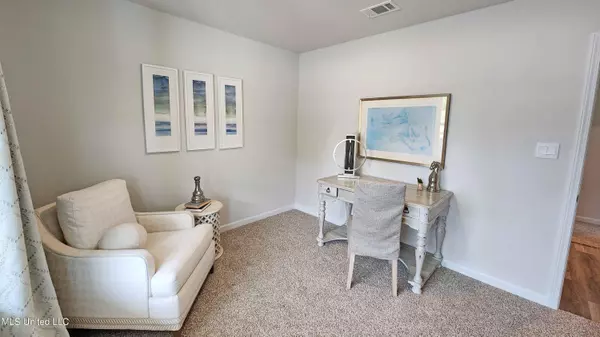$307,900
$307,900
For more information regarding the value of a property, please contact us for a free consultation.
5 Beds
3 Baths
2,034 SqFt
SOLD DATE : 12/17/2024
Key Details
Sold Price $307,900
Property Type Single Family Home
Sub Type Single Family Residence
Listing Status Sold
Purchase Type For Sale
Square Footage 2,034 sqft
Price per Sqft $151
Subdivision Virginia Ridge
MLS Listing ID 4088449
Sold Date 12/17/24
Bedrooms 5
Full Baths 3
HOA Fees $45/ann
HOA Y/N Yes
Originating Board MLS United
Year Built 2024
Annual Tax Amount $250
Lot Size 7,840 Sqft
Acres 0.18
Property Description
Introducing Virginia Ridge, Gulfport's newest charming community of only 43 homes. You will love this 2034 sq ft 5 bed 3 bath 'Lakeside' split floorplan with spacious open living concept, kitchen with island bar, designer soft close cabinets, granite countertops, walk-in pantry, LED recessed lighting, separate shower and garden tub in the owner's suite, walk-in closet, Smart Home system, front porch, back covered patio, and 2 car garage. Just minutes from all the Coast has to offer - the beach, entertainment, and military bases.
The Builder offers low interest rates and closing costs with our preferred lender.
*Under construction - expected to be complete late August. Interior Pics are of a previous home with the same floor plan. Options and colors may vary. *
Location
State MS
County Harrison
Direction From I10, take exit 31 Canal Road. Merge north onto Canal Road. Follow north for 2.3 miles. The community is on the right.
Interior
Heating Central, Electric, Heat Pump
Cooling Central Air, Heat Pump
Fireplace No
Appliance Dishwasher, Disposal, Electric Cooktop, Electric Water Heater
Exterior
Exterior Feature Private Entrance, Private Yard
Parking Features Driveway
Garage Spaces 2.0
Utilities Available Electricity Connected, Sewer Connected, Water Connected
Roof Type Architectural Shingles
Garage No
Private Pool No
Building
Foundation Slab
Sewer Public Sewer
Water Public
Level or Stories One
Structure Type Private Entrance,Private Yard
New Construction Yes
Schools
Middle Schools West Harrison Middle
High Schools West Harrison
Others
HOA Fee Include Management,Other
Tax ID Unassigned
Acceptable Financing Cash, Conventional, FHA, USDA Loan, VA Loan
Listing Terms Cash, Conventional, FHA, USDA Loan, VA Loan
Read Less Info
Want to know what your home might be worth? Contact us for a FREE valuation!

Our team is ready to help you sell your home for the highest possible price ASAP

Information is deemed to be reliable but not guaranteed. Copyright © 2024 MLS United, LLC.
"My job is to find and attract mastery-based agents to the office, protect the culture, and make sure everyone is happy! "








