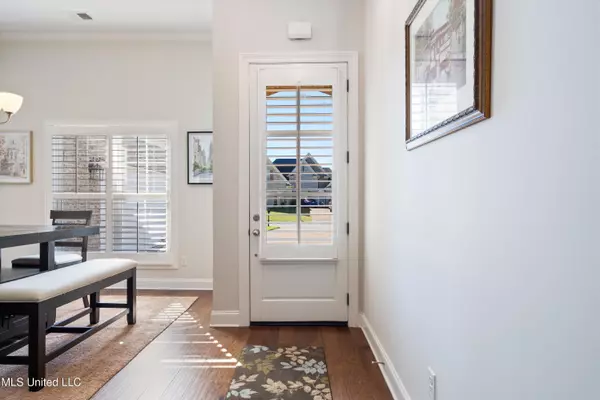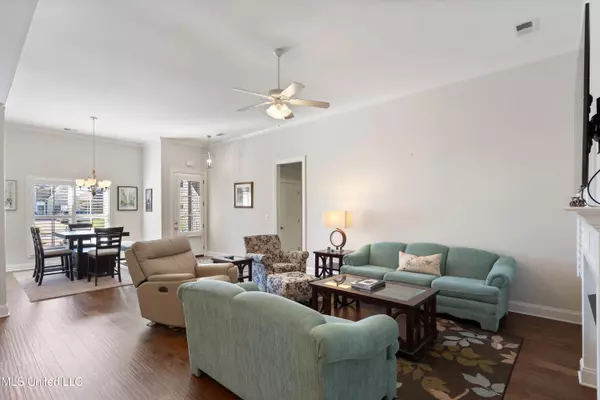$379,900
$379,900
For more information regarding the value of a property, please contact us for a free consultation.
4 Beds
2 Baths
2,391 SqFt
SOLD DATE : 12/18/2024
Key Details
Sold Price $379,900
Property Type Single Family Home
Sub Type Single Family Residence
Listing Status Sold
Purchase Type For Sale
Square Footage 2,391 sqft
Price per Sqft $158
Subdivision The Brambles
MLS Listing ID 4096848
Sold Date 12/18/24
Bedrooms 4
Full Baths 2
HOA Y/N Yes
Originating Board MLS United
Year Built 2018
Annual Tax Amount $2,375
Lot Dimensions 81x148
Property Description
Better than new!! Beautiful home very well maintained with many upgrades! Walk in the door and walk into an open floor plan with full view of the formal dining room, living room, kitchen, and breakfast room. Once inside you will go to the left to enter the master suite. Large master bedroom with salon bath which includes double sinks, separate jacuzzi tub and shower, and walk-in closet. Leaving the master walk across the open living room and into hall with the additional bedrooms. Off the hall is two bedrooms with a full bath between. Leave the bedroom hallway and travel down another hall with a pantry, storage closet, and laundry room. From there walk out the door and into the double garage. As you walk back in from the garage continue down the hall until you reach the stairs leading up to a large 4th bedroom or game room. The bedroom includes a closet that also leads into floored attic space. Once you walk down the stairs and through the living area you will walk to the back door which leads to a screened in back porch that has a view of a beautiful backyard with a wooded view behind the fence. Upgrades include plantation shutters, hardwood flooring in living area, gas fireplace, granite countertops, and screened in patio. This home is located in a desirable area with so much to offer! Don't wait, schedule your showing today!
Location
State MS
County Desoto
Direction South on Getwell from Goodman Rd. Cross over Church Rd. the take a left on Brambleberry Lane. Right on Vineyard Dr. West and follow until Vineyard Dr. South. Home will be on the left.
Interior
Heating Natural Gas
Cooling Central Air
Fireplaces Type Gas Log, Living Room
Fireplace Yes
Appliance Dishwasher, Disposal, Free-Standing Electric Range, Microwave
Exterior
Exterior Feature See Remarks
Garage Spaces 2.0
Utilities Available Cable Available, Electricity Connected, Natural Gas Connected, Sewer Connected, Water Connected
Roof Type Architectural Shingles
Private Pool No
Building
Lot Description Landscaped
Foundation Slab
Sewer Public Sewer
Water Public
Level or Stories One and One Half
Structure Type See Remarks
New Construction No
Schools
Elementary Schools Desoto Central
Middle Schools Desoto Central
High Schools Desoto Central
Others
HOA Fee Include Other
Tax ID 207210270 0026200
Acceptable Financing Cash, Conventional, FHA, VA Loan
Listing Terms Cash, Conventional, FHA, VA Loan
Read Less Info
Want to know what your home might be worth? Contact us for a FREE valuation!

Our team is ready to help you sell your home for the highest possible price ASAP

Information is deemed to be reliable but not guaranteed. Copyright © 2025 MLS United, LLC.
"My job is to find and attract mastery-based agents to the office, protect the culture, and make sure everyone is happy! "








