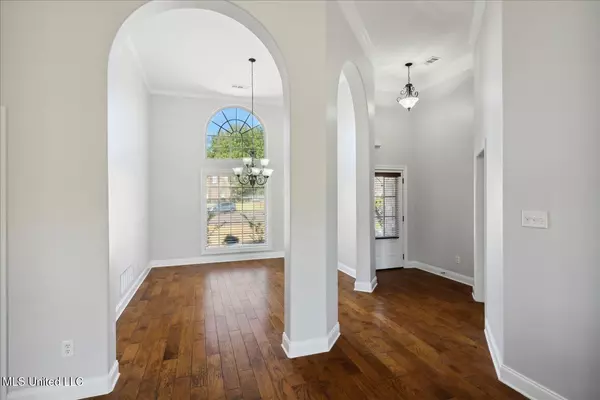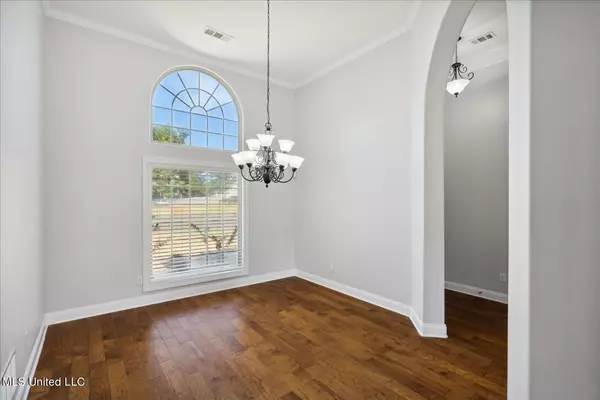$380,000
$380,000
For more information regarding the value of a property, please contact us for a free consultation.
5 Beds
3 Baths
2,590 SqFt
SOLD DATE : 12/16/2024
Key Details
Sold Price $380,000
Property Type Single Family Home
Sub Type Single Family Residence
Listing Status Sold
Purchase Type For Sale
Square Footage 2,590 sqft
Price per Sqft $146
Subdivision Cherry Tree Park
MLS Listing ID 4094417
Sold Date 12/16/24
Style Traditional
Bedrooms 5
Full Baths 2
Half Baths 1
HOA Fees $25/ann
HOA Y/N Yes
Originating Board MLS United
Year Built 2014
Annual Tax Amount $1,710
Lot Size 0.480 Acres
Acres 0.48
Lot Dimensions 107 x 195 Irr
Property Description
Stunning 5-Bedroom Home in DeSoto Central School District
Welcome to your dream home! This beautiful 5-bedroom, 2.5-bath residence is situated on nearly half an acre, offering plenty of space for outdoor enjoyment. With a thoughtfully designed split bedroom layout, you'll find four bedrooms on the main floor and a spacious fifth bedroom upstairs, perfect for guests or a home office.
As you step inside, you'll be greeted by exquisite architectural details, including elegant arches that enhance the home's charm. The expansive kitchen is a chef's delight, featuring a double oven, electric cooktop, tile backsplash, and a generous island for meal prep.
The inviting living room boasts high ceilings and a cozy gas fireplace, creating a perfect gathering spot for family and friends. The large laundry room provides ample space for a deep freeze or additional refrigerator, along with a convenient closet tucked under the stairs.
With scrapped hardwood floors in the living room, plush carpet in the bedrooms, and stylish tile in the bathrooms, kitchen, and laundry room, this home seamlessly combines comfort and functionality.
Step outside to the completely fenced backyard, where you'll find a fabulous 26 x 12 covered patio—ideal for entertaining or relaxing in the shade. Nestled in a quiet cove, you can enjoy peaceful living with minimal traffic.
Don't miss the opportunity to make this stunning property your own! Call today for your private tour!
Location
State MS
County Desoto
Direction From Getwell & Church, South on Getwell, Right on Cherry Place Dr., Rigt on Kenton, Right on Colony Cove. Home is on the Right.
Interior
Interior Features Ceiling Fan(s), Granite Counters, High Ceilings, Kitchen Island, Stone Counters, Walk-In Closet(s)
Heating Central, Fireplace(s), Natural Gas
Cooling Ceiling Fan(s), Central Air, Electric, Gas
Flooring Carpet, Tile, Wood
Fireplaces Type Gas Log, Gas Starter, Living Room
Fireplace Yes
Window Features Blinds,Double Pane Windows
Appliance Dishwasher, Disposal, Double Oven, Electric Cooktop
Laundry Electric Dryer Hookup, Inside, Laundry Room, Main Level
Exterior
Exterior Feature Private Yard, Rain Gutters
Parking Features Attached, Driveway, Garage Door Opener, Garage Faces Side, Private, Direct Access, Concrete
Garage Spaces 2.0
Utilities Available Electricity Connected, Natural Gas Connected, Phone Available, Sewer Connected, Water Connected
Roof Type Architectural Shingles
Garage Yes
Private Pool No
Building
Lot Description Cul-De-Sac, Fenced, Front Yard, Irregular Lot, Landscaped
Foundation Slab
Sewer Public Sewer
Water Public
Architectural Style Traditional
Level or Stories One and One Half
Structure Type Private Yard,Rain Gutters
New Construction No
Schools
Elementary Schools Desoto Central
Middle Schools Desoto Central
High Schools Desoto Central
Others
HOA Fee Include Maintenance Grounds
Tax ID 2075160900029000
Acceptable Financing Cash, Conventional, FHA, VA Loan
Listing Terms Cash, Conventional, FHA, VA Loan
Read Less Info
Want to know what your home might be worth? Contact us for a FREE valuation!

Our team is ready to help you sell your home for the highest possible price ASAP

Information is deemed to be reliable but not guaranteed. Copyright © 2025 MLS United, LLC.
"My job is to find and attract mastery-based agents to the office, protect the culture, and make sure everyone is happy! "








