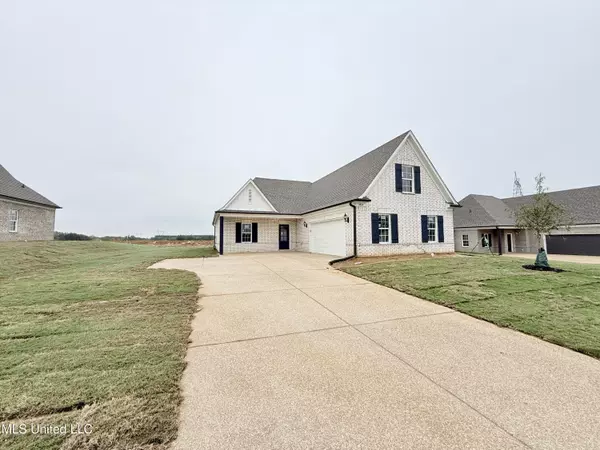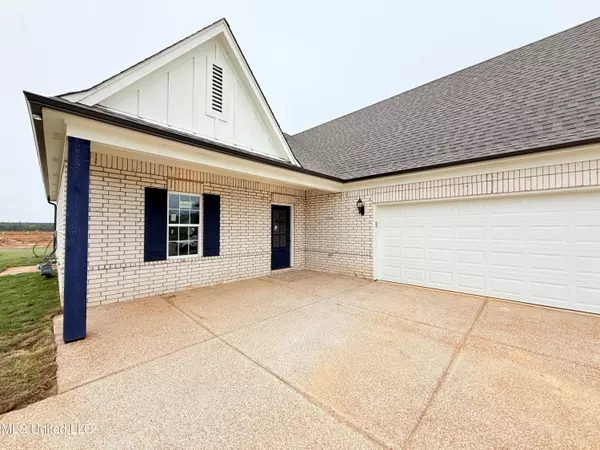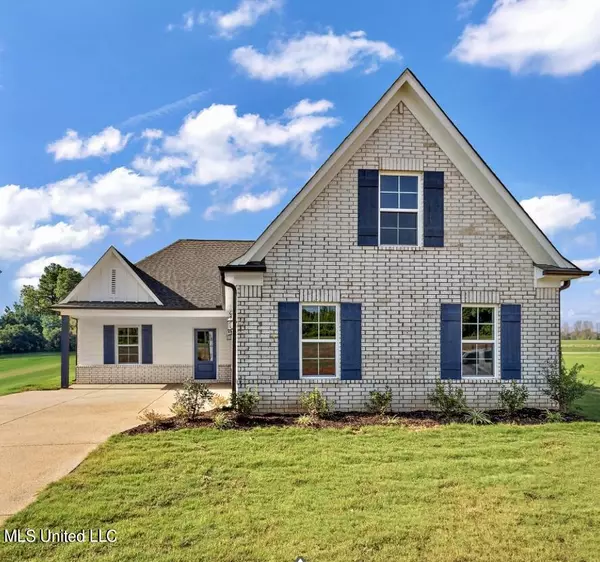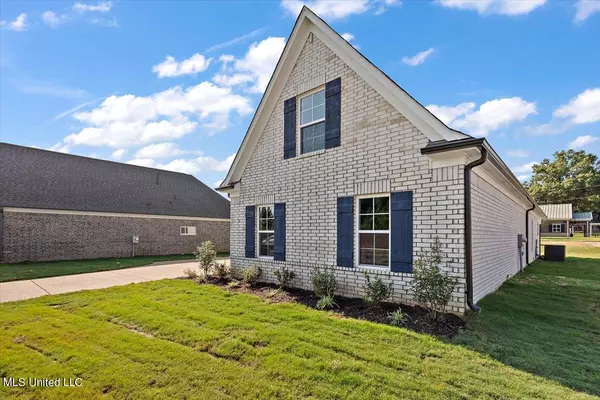$334,900
$334,900
For more information regarding the value of a property, please contact us for a free consultation.
4 Beds
2 Baths
2,015 SqFt
SOLD DATE : 12/19/2024
Key Details
Sold Price $334,900
Property Type Single Family Home
Sub Type Single Family Residence
Listing Status Sold
Purchase Type For Sale
Square Footage 2,015 sqft
Price per Sqft $166
Subdivision Pinewood
MLS Listing ID 4094334
Sold Date 12/19/24
Style Traditional
Bedrooms 4
Full Baths 2
HOA Fees $20/ann
HOA Y/N Yes
Originating Board MLS United
Year Built 2024
Lot Size 10,890 Sqft
Acres 0.25
Property Description
NEW Construction! Welcome to the Tupelo house plan! This home features an open layout and split plan with 3bed/2bath and a bonus/4th bedroom. This home features both front and back covered patios. You enter the home into a large foyer, the open staircase is immediately off the living room that makes the oversized living room seem even larger. The kitchen is open to living room -with cabinet walls on each side as the divide. The Kitchen includes custom cabinets, Quartz countertops, stainless steel appliances plumbed for gas and pantry. The layout is set up perfectly to keep kitchen noise in the kitchen while keeping that open flow of the rooms.
Some other great features in the home include the size of the spare bedrooms, the dual, yet separate sinks in the master bath, the mud room when you enter from the garage, the additional windows in the bonus room, the carriage load garage that allows for lots of parking space and OH YEAH! The walk-through shower in the primary bathroom! This home is a must see. Call your agent today for a tour.
Location
State MS
County Desoto
Community Curbs, Sidewalks
Direction From Stateline Rd turn south onto Tchulahoma Rd. Take the first left onto Keegan Dr. then at the stop sign take a left onto Erin Banks. The house will be on the right.
Interior
Interior Features Ceiling Fan(s), Double Vanity, Eat-in Kitchen, Entrance Foyer, High Ceilings, Open Floorplan, Pantry, Primary Downstairs, Recessed Lighting, Walk-In Closet(s), Wired for Data, Breakfast Bar
Heating Central, Natural Gas
Cooling Ceiling Fan(s), Central Air, Gas, Multi Units
Flooring Luxury Vinyl, Carpet
Fireplaces Type Gas Log, Living Room
Fireplace Yes
Window Features Vinyl
Appliance Dishwasher, Disposal, Free-Standing Electric Oven, Gas Water Heater, Oven, Self Cleaning Oven, Stainless Steel Appliance(s)
Laundry Laundry Room, Main Level
Exterior
Exterior Feature Rain Gutters
Parking Features Carriage Load, Garage Door Opener, Storage, Concrete
Garage Spaces 2.0
Community Features Curbs, Sidewalks
Utilities Available Electricity Connected, Natural Gas Connected, Sewer Connected, Water Connected, Underground Utilities
Roof Type Architectural Shingles,Shingle
Porch Front Porch, Rear Porch
Garage No
Private Pool No
Building
Lot Description Level
Foundation Slab
Sewer Public Sewer
Water Public
Architectural Style Traditional
Level or Stories One and One Half
Structure Type Rain Gutters
New Construction Yes
Schools
Elementary Schools Greenbrook
Middle Schools Southaven Middle
High Schools Southaven
Others
HOA Fee Include Maintenance Grounds
Tax ID Unassigned
Acceptable Financing Cash, Conventional, FHA, VA Loan
Listing Terms Cash, Conventional, FHA, VA Loan
Read Less Info
Want to know what your home might be worth? Contact us for a FREE valuation!

Our team is ready to help you sell your home for the highest possible price ASAP

Information is deemed to be reliable but not guaranteed. Copyright © 2025 MLS United, LLC.
"My job is to find and attract mastery-based agents to the office, protect the culture, and make sure everyone is happy! "








