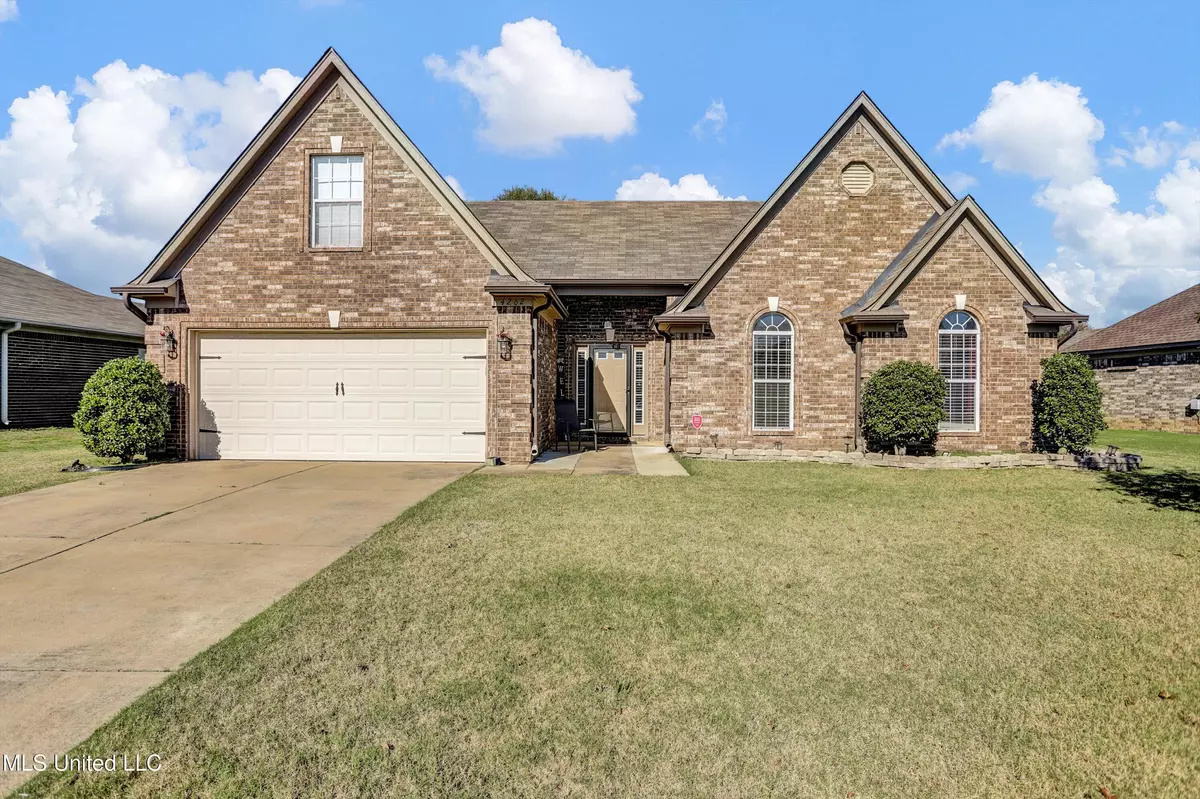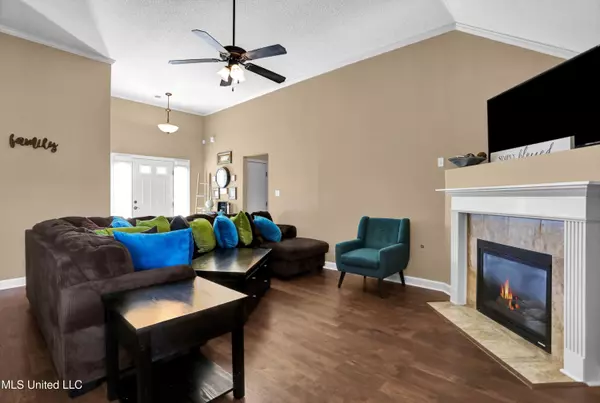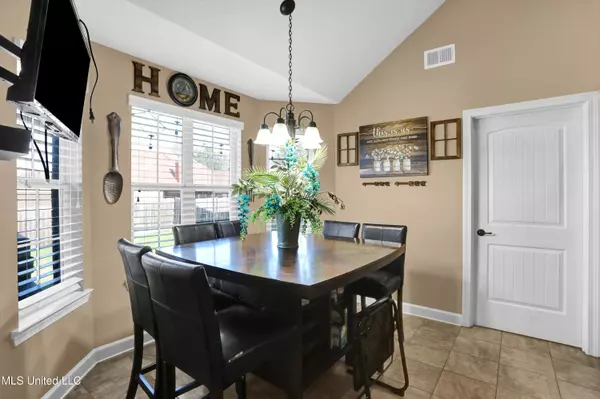$250,000
$250,000
For more information regarding the value of a property, please contact us for a free consultation.
3 Beds
2 Baths
1,427 SqFt
SOLD DATE : 12/19/2024
Key Details
Sold Price $250,000
Property Type Single Family Home
Sub Type Single Family Residence
Listing Status Sold
Purchase Type For Sale
Square Footage 1,427 sqft
Price per Sqft $175
Subdivision Ravenwood
MLS Listing ID 4096731
Sold Date 12/19/24
Style Traditional
Bedrooms 3
Full Baths 2
Originating Board MLS United
Year Built 2015
Annual Tax Amount $1,635
Lot Size 9,147 Sqft
Acres 0.21
Property Description
Don't miss this beautifully maintained home in the desirable Ravenwood subdivision! With 3 bedrooms and 2.5 bathrooms, this spacious property offers a perfect blend of comfort and convenience and features thoughtful details throughout. The spacious primary bedroom has a tray ceiling. The great room boasts hardwood flooring, a cozy fireplace, cathedral ceilings, and an adjacent dining area, perfect for family gatherings. Enjoy a luxurious master bath complete with a jetted tub, separate walk-in shower, and double vanities. This home includes a separate laundry room and an eat-in kitchen with a pantry for added storage and convenience. You can relax in a fenced backyard with an extra-large patio, ideal for outdoor entertaining. Additional Highlights: Security doors, ceiling fans, and an expandable area that could be transformed into a bonus room, offering endless possibilities. This move-in-ready home has been meticulously cared for. Schedule your showing today to see all that this property has to offer! Buyers may qualify for the 100% loan available for this location.
Location
State MS
County Desoto
Direction Go west on Nail Rd from Hwy 51, turn right on Horn Lake Road the first street to the left will be Carroll Drive
Interior
Interior Features Breakfast Bar, Cathedral Ceiling(s), Ceiling Fan(s), Eat-in Kitchen, Pantry, Double Vanity
Heating Central
Cooling Central Air
Flooring Tile, Wood
Fireplaces Type Great Room
Fireplace Yes
Appliance Dishwasher, Disposal, Electric Cooktop, Microwave
Laundry Laundry Room
Exterior
Exterior Feature Other
Parking Features Driveway
Garage Spaces 2.0
Utilities Available Electricity Connected, Natural Gas Connected, Sewer Connected
Roof Type Architectural Shingles
Garage No
Private Pool No
Building
Lot Description Level
Foundation Slab
Sewer Public Sewer
Water Public
Architectural Style Traditional
Level or Stories One
Structure Type Other
New Construction No
Schools
Elementary Schools Horn Lake
Middle Schools Horn Lake
High Schools Horn Lake
Others
Tax ID 1089322100023700
Acceptable Financing Cash, Conventional, FHA, VA Loan
Listing Terms Cash, Conventional, FHA, VA Loan
Read Less Info
Want to know what your home might be worth? Contact us for a FREE valuation!

Our team is ready to help you sell your home for the highest possible price ASAP

Information is deemed to be reliable but not guaranteed. Copyright © 2025 MLS United, LLC.
"My job is to find and attract mastery-based agents to the office, protect the culture, and make sure everyone is happy! "








