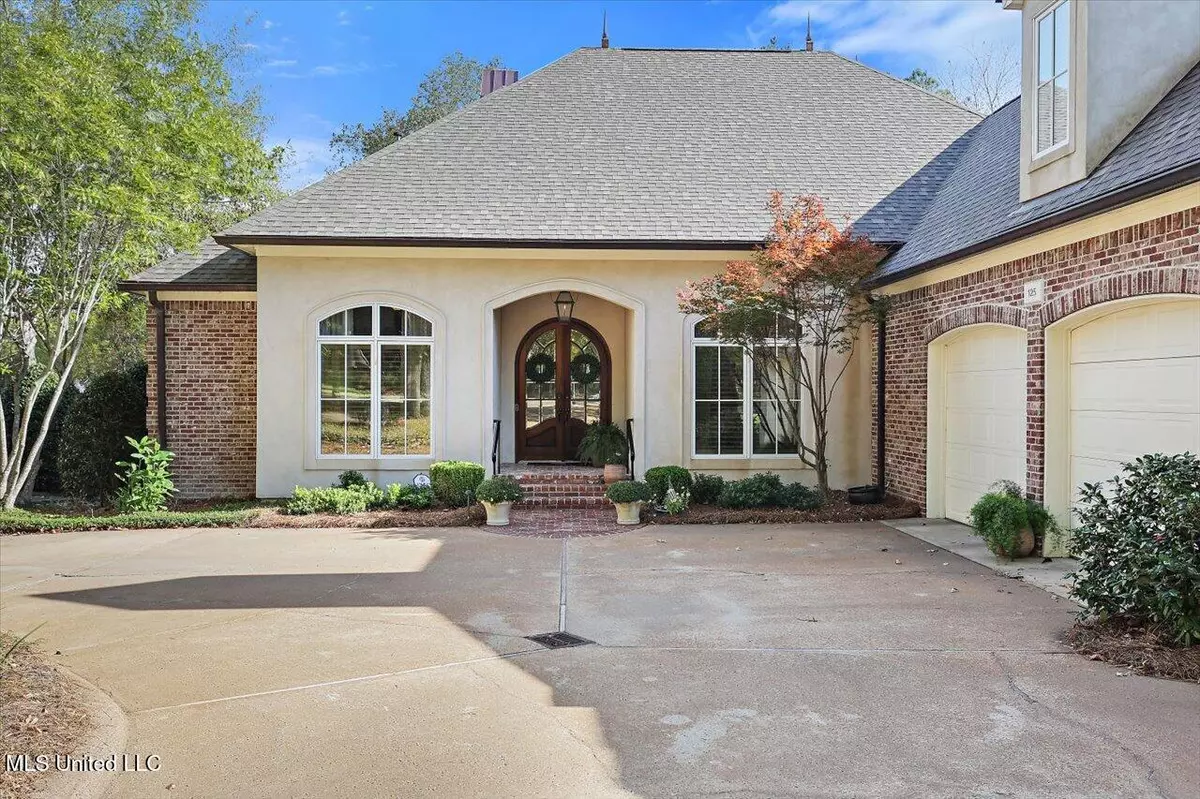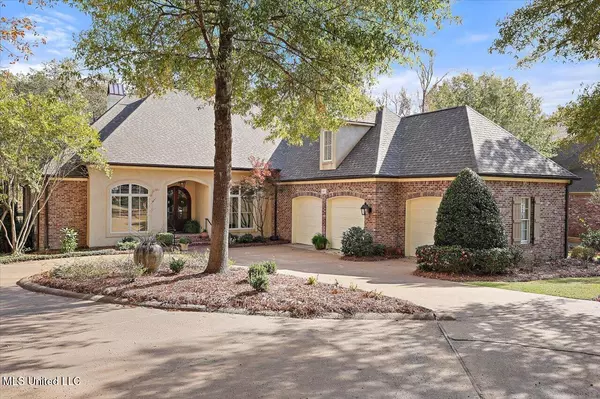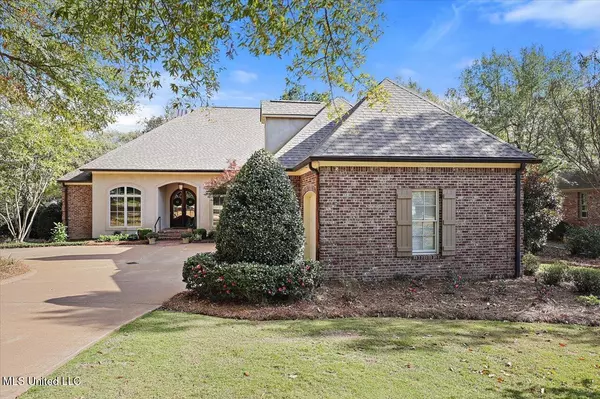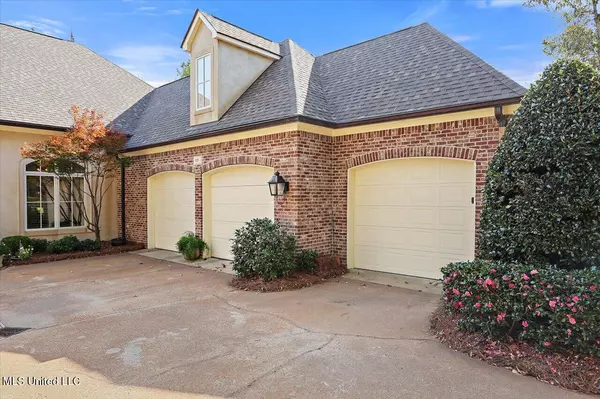$859,900
$859,900
For more information regarding the value of a property, please contact us for a free consultation.
3 Beds
3 Baths
3,294 SqFt
SOLD DATE : 12/20/2024
Key Details
Sold Price $859,900
Property Type Single Family Home
Sub Type Single Family Residence
Listing Status Sold
Purchase Type For Sale
Square Footage 3,294 sqft
Price per Sqft $261
Subdivision Bridgewater
MLS Listing ID 4097904
Sold Date 12/20/24
Style Traditional
Bedrooms 3
Full Baths 2
Half Baths 1
HOA Fees $93
HOA Y/N Yes
Originating Board MLS United
Year Built 2002
Annual Tax Amount $4,766
Lot Size 0.520 Acres
Acres 0.52
Property Description
***Bridgewater Beauty! ***
Step into this lovely traditional brick home with stucco accents, where elegance meets functionality, and every detail has been thoughtfully designed. With 3294 sq. ft, this 3 bedrooms, 2.5 baths and 2 dens is such a lovely home. In additional to all that, there is a versatile 516.88 sq ft bonus room detached with its own half bath upstairs, which offers ample space and flexibility, making it perfect for families, entertaining, or a work-from-home setup. The three-car garage ensures convenience and plenty of storage for all your needs.
Situated on a serene lot, this home backs up to a picturesque fishing lake with a fountain, creating a tranquil and scenic backdrop. Whether you're sipping coffee on the enclosed back porch or enjoying the beautifully landscaped yard, the peaceful surroundings make this property feel like a private retreat.
The interior is a seamless blend of formal and casual living spaces. The formal dining room, located just off the kitchen and foyer, is perfect for hosting gatherings, while the formal living room features tall ceilings, a cozy fireplace, and custom built-ins that add both style and functionality. A den with a wall of windows and a built-in desk area provides a bright and inviting space for relaxation or productivity. The casual dining area adjacent to the kitchen is ideal for everyday meals, and the enclosed back porch, heated and cooled, complete with motorized blinds and a wood ceiling, offers the perfect vantage point to take in the serene backyard views.
The kitchen is a chef's dream, featuring charming brick floors, an island with a sink and icemaker, a new Wolf four-burner cooktop with a grill, a new Thermador refrigerator, a spacious pantry, and beams on ceilings that add warmth and character.
The master suite is a true sanctuary, with a spacious bedroom that includes an extra sitting area overlooking the lake. The luxurious bathroom offers a large walk-in shower, a soaking tub, double sinks, a vanity with a makeup area, abundant storage, and a walk-in closet. Two additional large bedrooms with generous closets ensure comfort and privacy for family or guests. In addition to those 3 bedrooms, there is a finished room with a half bath above garage perfect for work from home or private guest suite.
This home is filled with thoughtful extras, including plantation shutters, updated fixtures, neutral colors, tall ceilings, and beautiful wood floors throughout most of the home, with brick floors adding a rustic touch to the kitchen. The landscaping is lush and meticulously maintained, with irrigation to keep it looking its best. Plus the backyard is fully fenced in with classy iron fencing.
This well-maintained home is the perfect combination of timeless style, modern convenience, and serene surroundings.
Bridgewater subdivision is gated and offers many amenities such as pools, fitness center, tennis courts, playground, nature trails, and sidewalks and is conveniently located in Ridgeland, close to Renaissance, Costco, and pretty much everything you need. Don't miss the opportunity to make it yours!
Location
State MS
County Madison
Interior
Interior Features Built-in Features, Double Vanity, High Ceilings, Kitchen Island, Pantry, Primary Downstairs, Soaking Tub, Sound System, Stone Counters, Walk-In Closet(s)
Heating Ceiling, Central, Fireplace(s), Zoned
Cooling Central Air
Flooring Brick, Carpet, Hardwood
Fireplaces Type Living Room
Fireplace Yes
Window Features Bay Window(s),Double Pane Windows,Plantation Shutters,Shutters
Appliance Built-In Gas Oven, Dishwasher, Disposal, Ice Maker, Oven
Laundry Lower Level, Main Level, Sink
Exterior
Exterior Feature Private Yard
Parking Features Garage Faces Side, Parking Pad
Garage Spaces 3.0
Carport Spaces 2
Utilities Available Cable Available, Electricity Connected, Natural Gas Connected
Roof Type Architectural Shingles
Garage No
Private Pool No
Building
Lot Description Fenced, Landscaped, Sprinklers In Front
Foundation Conventional
Sewer Public Sewer
Water Public
Architectural Style Traditional
Level or Stories One and One Half
Structure Type Private Yard
New Construction No
Schools
Elementary Schools Highland
Middle Schools Olde Towne
High Schools Ridgeland
Others
HOA Fee Include Maintenance Grounds,Security
Tax ID 071e-22-013-02-42
Acceptable Financing 1031 Exchange, Cash, Conventional
Listing Terms 1031 Exchange, Cash, Conventional
Read Less Info
Want to know what your home might be worth? Contact us for a FREE valuation!

Our team is ready to help you sell your home for the highest possible price ASAP

Information is deemed to be reliable but not guaranteed. Copyright © 2025 MLS United, LLC.
"My job is to find and attract mastery-based agents to the office, protect the culture, and make sure everyone is happy! "








