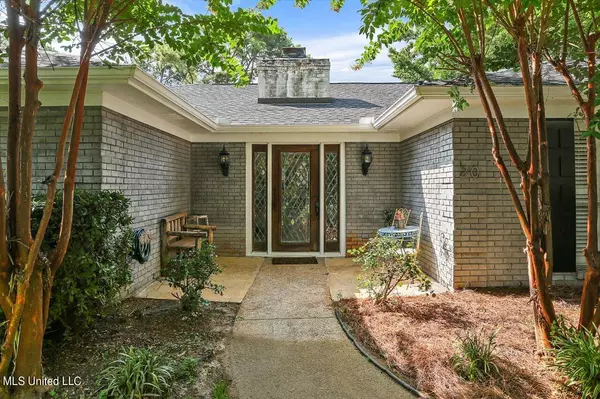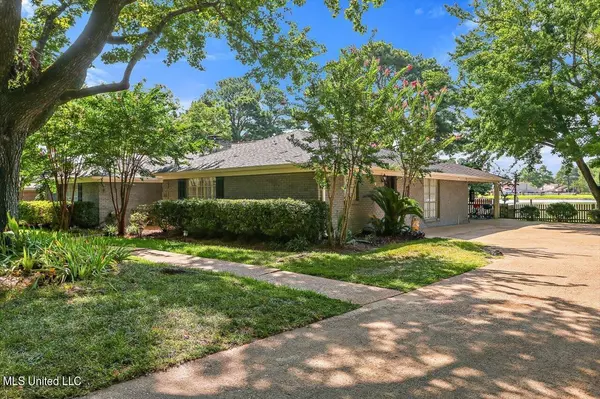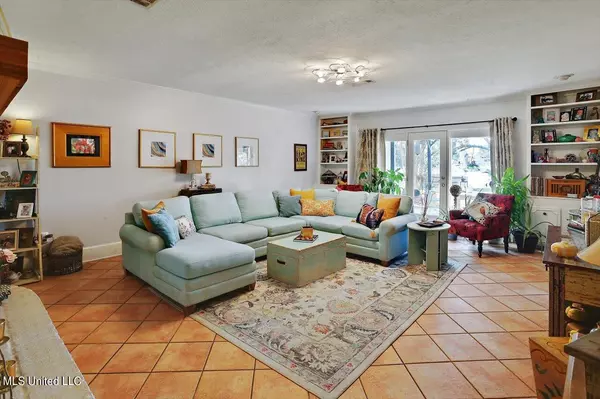$349,900
$349,900
For more information regarding the value of a property, please contact us for a free consultation.
4 Beds
3 Baths
2,391 SqFt
SOLD DATE : 12/30/2024
Key Details
Sold Price $349,900
Property Type Single Family Home
Sub Type Single Family Residence
Listing Status Sold
Purchase Type For Sale
Square Footage 2,391 sqft
Price per Sqft $146
Subdivision Grove Park Of Crossgates
MLS Listing ID 4085760
Sold Date 12/30/24
Style Traditional
Bedrooms 4
Full Baths 3
Originating Board MLS United
Year Built 1972
Annual Tax Amount $1,926
Lot Size 0.490 Acres
Acres 0.49
Property Description
Maybe this home is for you?! Have you been looking for a 4 bedroom, 3 bathroom home with a beautiful view of the water? Look no further! Kayak or fish right from your backyard! In addition to the wonderful view, the inside is pretty great as well! There are TWO Primary bedrooms, both with their own bathrooms and walk-in closets. One has its own entryway and hallway, so it's perfect for an in-law suite, older children or blended families... even a roommate! With the split plan, there are so many possibilities! All four bedrooms are a great size and the guest/hall bath has plenty of counter space and storage as well! The entire home has real wood or tile flooring....no carpet. The great room is large and has built-in bookcases and a gas log fireplace. The kitchen is large & open and has stainless steel appliances, a new dishwasher, solid surface (Corian) counters, LOTS of cabinetry, tile flooring and a breakfast bar. The HVAC is approximately one year old. There is also a new hot water heater and a new roof! Come check it out! This just may be the one you've been waiting for! Call a realtor for a private viewing!
Location
State MS
County Rankin
Community Lake
Direction From Hwy 80 in Brandon just east of the I 20 exit near the Gray Daniels auto complexes, turn on Stonegate Dr. Home will be on your right.
Interior
Interior Features Bookcases, Breakfast Bar, Built-in Features, Ceiling Fan(s), Crown Molding, His and Hers Closets, In-Law Floorplan, Recessed Lighting, Storage, Walk-In Closet(s)
Heating Central, Electric, Fireplace(s), Natural Gas
Cooling Ceiling Fan(s), Central Air, Electric
Flooring Tile, Wood
Fireplaces Type Gas Log, Great Room, Raised Hearth
Fireplace Yes
Window Features Blinds
Appliance Dishwasher, Electric Range, Gas Water Heater, Microwave
Laundry Electric Dryer Hookup
Exterior
Exterior Feature Rain Gutters
Parking Features Attached, Carport, Storage, Concrete
Carport Spaces 2
Community Features Lake
Utilities Available Electricity Connected, Natural Gas Connected, Sewer Connected, Water Connected
Waterfront Description Lake,Lake Front,Waterfront
Roof Type Architectural Shingles
Porch Patio
Garage Yes
Private Pool No
Building
Lot Description Few Trees, Views
Foundation Slab
Sewer Public Sewer
Water Public
Architectural Style Traditional
Level or Stories One
Structure Type Rain Gutters
New Construction No
Schools
Elementary Schools Brandon
Middle Schools Brandon
High Schools Brandon
Others
Tax ID H09b-000015-00750
Acceptable Financing Cash, Conventional, FHA, VA Loan
Listing Terms Cash, Conventional, FHA, VA Loan
Read Less Info
Want to know what your home might be worth? Contact us for a FREE valuation!

Our team is ready to help you sell your home for the highest possible price ASAP

Information is deemed to be reliable but not guaranteed. Copyright © 2025 MLS United, LLC.
"My job is to find and attract mastery-based agents to the office, protect the culture, and make sure everyone is happy! "








