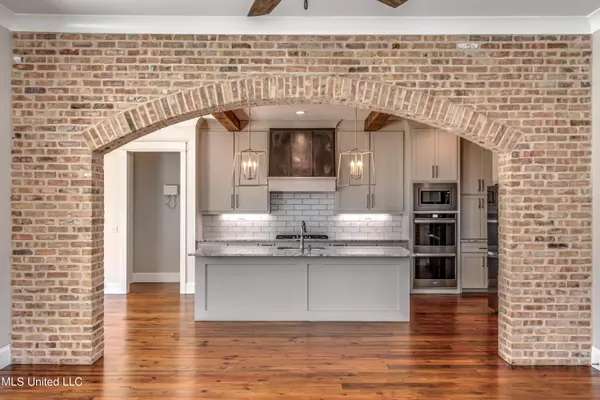$495,900
$495,900
For more information regarding the value of a property, please contact us for a free consultation.
4 Beds
3 Baths
2,686 SqFt
SOLD DATE : 12/30/2024
Key Details
Sold Price $495,900
Property Type Single Family Home
Sub Type Single Family Residence
Listing Status Sold
Purchase Type For Sale
Square Footage 2,686 sqft
Price per Sqft $184
Subdivision Northshore
MLS Listing ID 4085134
Sold Date 12/30/24
Style Traditional
Bedrooms 4
Full Baths 3
HOA Fees $54/ann
HOA Y/N Yes
Originating Board MLS United
Year Built 2022
Annual Tax Amount $2,990
Lot Size 10,890 Sqft
Acres 0.25
Property Description
Welcome to Northshore - just minutes from the Ross Barnett Reservoir. This custom 4 bedroom, 3 bath split plan with office is nestled in a quiet cul-de-sac. Immediately notice the stunning details throughout - well designed open plan, exposed brick, refinished flooring, custom beams, private office with built-ins, panoramic views of the back porch, large patio and landscaped fenced back yard with space to store lawn equipment. Open kitchen with stainless appliances; gas cook top, double oven, refrigerator, microwave and storage. The relaxing master suite is private and features a luxurious walk in closet that conveniently opens to the large laundry room. 3 bedrooms down and 1 large bedroom upstairs with full bath, walk in closet and walk in attic access. The private office is located on the first level and faces the front of the home. Northshore Subdivision is not leasehold. Features a community pool and cabana. NO city taxes and just minutes from shopping, dining and all the Ross Barnett Reservoir activities.
Location
State MS
County Rankin
Community Park, Pool, Sidewalks, Street Lights
Direction Northshore Parkway to Northshore. Enter Northshore Subdivision and take a left on Cutter Lane.
Rooms
Other Rooms Shed(s)
Interior
Interior Features Bar, Beamed Ceilings, Breakfast Bar, Built-in Features, Ceiling Fan(s), Crown Molding, Double Vanity, Entrance Foyer, High Ceilings, Kitchen Island, Open Floorplan, Primary Downstairs, Recessed Lighting, Soaking Tub, Storage, Walk-In Closet(s), Other, See Remarks
Heating Central, Fireplace(s)
Cooling Central Air
Flooring Carpet, Hardwood, Tile, Wood
Fireplaces Type Gas Log, Gas Starter, Great Room
Fireplace Yes
Appliance Built-In Range, Built-In Refrigerator, Cooktop, Dishwasher, Disposal, Double Oven, Gas Cooktop, Microwave, Range Hood, Refrigerator, Stainless Steel Appliance(s), Tankless Water Heater
Laundry Inside, Laundry Room, Lower Level, Main Level, Sink
Exterior
Exterior Feature Landscaping Lights, Lighting, Private Yard, Rain Gutters
Parking Features Garage Faces Side, Lighted, Storage, Paved
Garage Spaces 2.0
Community Features Park, Pool, Sidewalks, Street Lights
Utilities Available Cable Available, Electricity Connected, Natural Gas Connected, Water Connected, Underground Utilities, Natural Gas in Kitchen
Roof Type Architectural Shingles
Porch Patio, Rear Porch
Garage No
Private Pool No
Building
Lot Description Cul-De-Sac, Fenced, Few Trees, Front Yard, Interior Lot, Landscaped, Sprinklers In Front, Sprinklers In Rear, Views
Foundation Post-Tension
Sewer Public Sewer
Water Public
Architectural Style Traditional
Level or Stories One and One Half
Structure Type Landscaping Lights,Lighting,Private Yard,Rain Gutters
New Construction No
Schools
Elementary Schools Northshore
Middle Schools Northwest Rankin Middle
High Schools Northwest Rankin
Others
HOA Fee Include Accounting/Legal
Tax ID L1300012900780
Acceptable Financing Cash, Conventional, FHA, USDA Loan, VA Loan
Listing Terms Cash, Conventional, FHA, USDA Loan, VA Loan
Read Less Info
Want to know what your home might be worth? Contact us for a FREE valuation!

Our team is ready to help you sell your home for the highest possible price ASAP

Information is deemed to be reliable but not guaranteed. Copyright © 2025 MLS United, LLC.
"My job is to find and attract mastery-based agents to the office, protect the culture, and make sure everyone is happy! "








