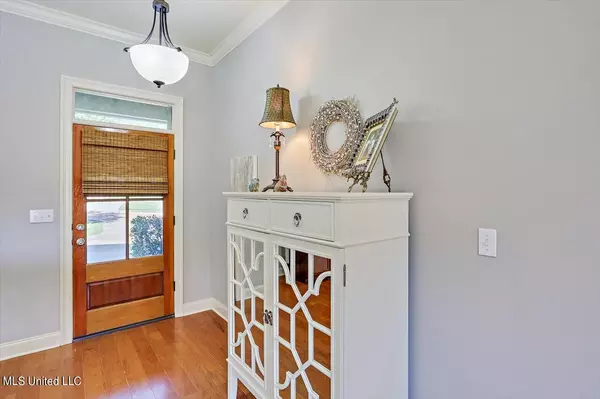$294,000
$294,000
For more information regarding the value of a property, please contact us for a free consultation.
3 Beds
2 Baths
1,611 SqFt
SOLD DATE : 12/30/2024
Key Details
Sold Price $294,000
Property Type Single Family Home
Sub Type Single Family Residence
Listing Status Sold
Purchase Type For Sale
Square Footage 1,611 sqft
Price per Sqft $182
Subdivision Ashbrooke
MLS Listing ID 4091194
Sold Date 12/30/24
Style French Acadian
Bedrooms 3
Full Baths 2
HOA Y/N Yes
Originating Board MLS United
Year Built 2005
Annual Tax Amount $1,438
Lot Size 0.280 Acres
Acres 0.28
Property Description
Charming New Listing in Ashbrooke Neighborhood. Welcome to this lovely corner-lot home in the highly desirable Ashbrooke neighborhood offering three comfortable bedrooms and two bathrooms. This home is designed with an open floor plan that blends family living and entertaining spaces. The efficient kitchen has stainless appliances and ample counter space. Enjoy meals in the formal dining room or the casual breakfast room. The primary suite boasts a luxurious jetted tub and a separate shower. The wrap-around double sink vanity, enhanced by abundant lighting and ample counter space, ensures a stress-free morning routine. Step outside to the expansive backyard, ideal for outdoor gatherings and relaxation. The corner lot provides additional privacy and space, making this property even more special. Residents of Ashbrooke enjoy exclusive access to fantastic amenities, including a clubhouse, swimming pool, park, and beautifully maintained common areas with plenty of green spaces. Don't miss the opportunity to make this charming house your new home!
Location
State MS
County Madison
Community Playground, Pool, Sidewalks, Street Lights
Direction Stribling Rd or Gluckstadt Rd to Dewees . Turn into Ashbrooke . first left on Kenzie and 112 is on the corner
Interior
Interior Features Double Vanity
Heating Central, Fireplace(s), Natural Gas
Cooling Ceiling Fan(s), Central Air
Flooring Carpet, Ceramic Tile, Wood
Fireplaces Type Gas Log, Living Room
Fireplace Yes
Window Features Blinds,Insulated Windows,Vinyl
Appliance Dishwasher, Disposal, Free-Standing Range, Microwave, Stainless Steel Appliance(s)
Laundry Laundry Room
Exterior
Exterior Feature Rain Gutters
Parking Features Attached, Garage Door Opener
Garage Spaces 2.0
Community Features Playground, Pool, Sidewalks, Street Lights
Utilities Available Electricity Connected, Natural Gas Connected, Sewer Connected, Water Connected
Roof Type Architectural Shingles
Porch Front Porch, Porch
Garage Yes
Private Pool No
Building
Lot Description Corner Lot
Foundation Slab
Sewer Public Sewer
Water Public
Architectural Style French Acadian
Level or Stories One
Structure Type Rain Gutters
New Construction No
Schools
Elementary Schools Mannsdale
Middle Schools Germantown Middle
High Schools Germantown
Others
HOA Fee Include Accounting/Legal,Maintenance Grounds,Management,Pool Service
Tax ID 081f-13-194-00-00
Acceptable Financing Cash, Conventional, FHA, USDA Loan, VA Loan
Listing Terms Cash, Conventional, FHA, USDA Loan, VA Loan
Read Less Info
Want to know what your home might be worth? Contact us for a FREE valuation!

Our team is ready to help you sell your home for the highest possible price ASAP

Information is deemed to be reliable but not guaranteed. Copyright © 2025 MLS United, LLC.
"My job is to find and attract mastery-based agents to the office, protect the culture, and make sure everyone is happy! "








