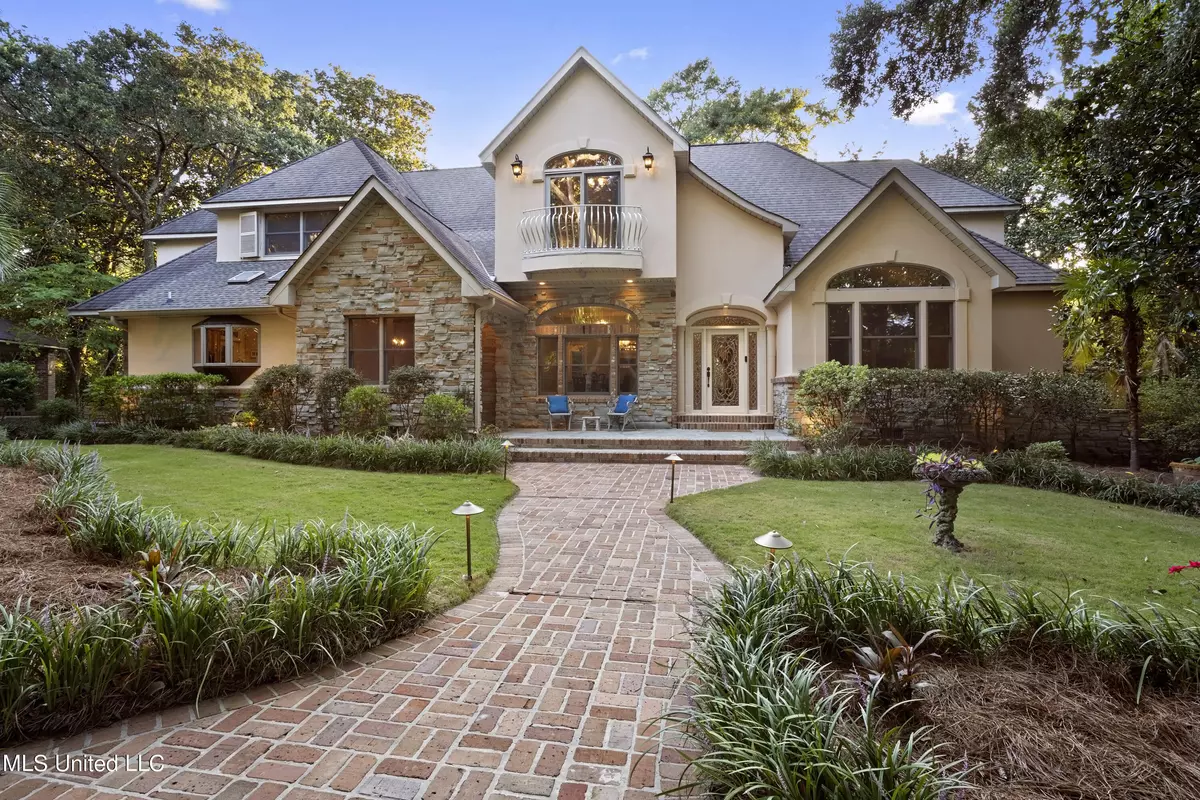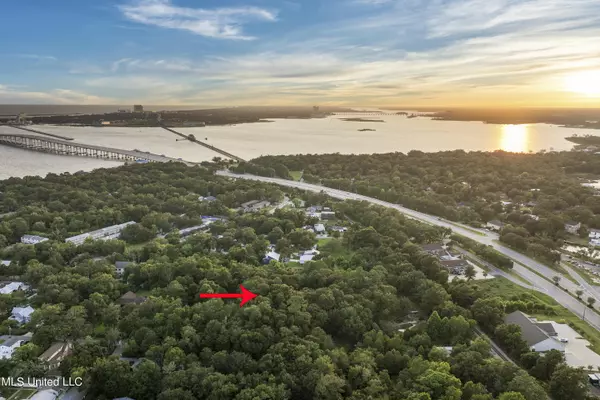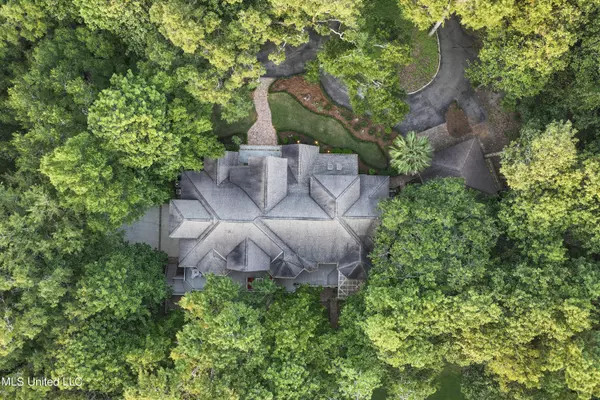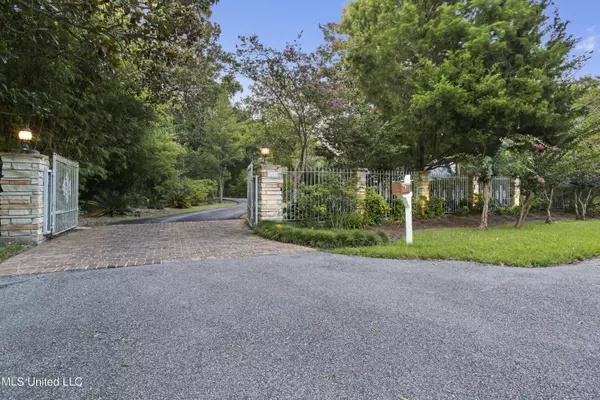$1,350,000
$1,350,000
For more information regarding the value of a property, please contact us for a free consultation.
5 Beds
6 Baths
4,778 SqFt
SOLD DATE : 01/03/2025
Key Details
Sold Price $1,350,000
Property Type Single Family Home
Sub Type Single Family Residence
Listing Status Sold
Purchase Type For Sale
Square Footage 4,778 sqft
Price per Sqft $282
Subdivision Metes And Bounds
MLS Listing ID 4087194
Sold Date 01/03/25
Style Tudor/French Normandy
Bedrooms 5
Full Baths 5
Half Baths 1
Originating Board MLS United
Year Built 1995
Annual Tax Amount $11,292
Lot Size 3.920 Acres
Acres 3.92
Property Description
Discover your private sanctuary in the heart of downtown Ocean Springs. Arrive via a gated driveway to find an exquisite French-style home with a charming Juliet balcony. Set on nearly acres in one of the most sought-after areas of the MS Gulf Coast, this truly is the opportunity of a lifetime. Designed as a multi-generational estate, the residence features two fully-equipped kitchens, two family rooms, and separate entries. This home is the definition of luxury, with top of the line finishes and unique touches throughout. The two-story back deck provides ample space for relaxation and entertainment. An additional 1400 square feet of basement space with a full bath offers endless possibilities. The Fort Bayou spillover is a picturesque water feature which allows the opportunity to fish in your front yard. Exterior features include a carport, a 2-car garage, a greenhouse, and a storage building for lawn equipment. Just a quick golf cart ride from local restaurants, boutiques, and Front Beach, this home offers both convenience and seclusion. This breathtaking Ocean Springs beauty is one you have to see to believe.
Location
State MS
County Jackson
Rooms
Other Rooms Greenhouse
Basement Bath/Stubbed, Cooled, Crawl Space, Heated, Interior Entry, Storage Space, Sump Pump
Interior
Interior Features Cathedral Ceiling(s), Ceiling Fan(s), Crown Molding, High Ceilings, High Speed Internet, In-Law Floorplan, Pantry, Primary Downstairs, Soaking Tub, Stone Counters, Storage, Vaulted Ceiling(s), Walk-In Closet(s), Double Vanity, Kitchen Island, Granite Counters
Heating Central, Electric
Cooling Central Air, Electric, Window Unit(s)
Flooring Carpet, Tile, Wood
Fireplaces Type Living Room
Fireplace Yes
Window Features Garden Window(s),Insulated Windows,Skylight(s),Stained Glass
Appliance Cooktop, Dishwasher, Disposal, Dryer, Microwave, Refrigerator, Warming Drawer, Washer
Laundry Multiple Locations
Exterior
Exterior Feature Balcony, Private Entrance, Private Yard, Rain Gutters
Parking Features Circular Driveway, Detached Carport, Driveway, Electric Gate, Paved, Storage
Garage Spaces 2.0
Carport Spaces 2
Utilities Available Electricity Connected, Sewer Connected, Water Connected
Waterfront Description See Remarks
Roof Type Shingle
Porch Deck, Front Porch, Rear Porch, Screened
Garage No
Private Pool No
Building
Lot Description Landscaped, Many Trees, Wooded
Foundation Chainwall
Sewer Public Sewer
Water Public
Architectural Style Tudor/French Normandy
Level or Stories Three Or More
Structure Type Balcony,Private Entrance,Private Yard,Rain Gutters
New Construction No
Others
Tax ID 6-01-19-092.030
Acceptable Financing Cash, Conventional
Listing Terms Cash, Conventional
Read Less Info
Want to know what your home might be worth? Contact us for a FREE valuation!

Our team is ready to help you sell your home for the highest possible price ASAP

Information is deemed to be reliable but not guaranteed. Copyright © 2025 MLS United, LLC.
"My job is to find and attract mastery-based agents to the office, protect the culture, and make sure everyone is happy! "








