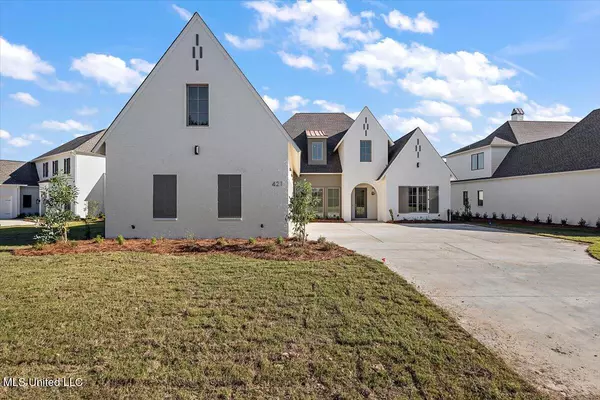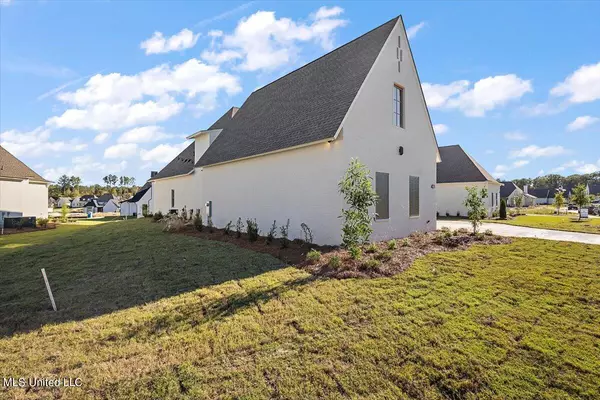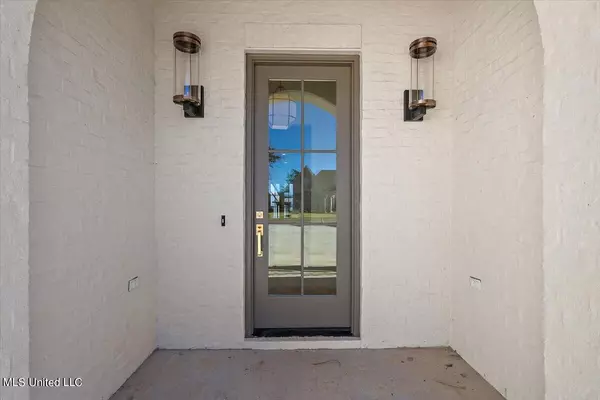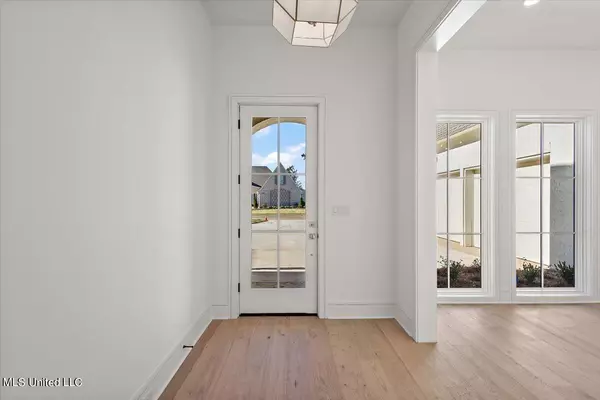$865,000
$865,000
For more information regarding the value of a property, please contact us for a free consultation.
5 Beds
5 Baths
3,607 SqFt
SOLD DATE : 01/06/2025
Key Details
Sold Price $865,000
Property Type Single Family Home
Sub Type Single Family Residence
Listing Status Sold
Purchase Type For Sale
Square Footage 3,607 sqft
Price per Sqft $239
Subdivision Whittington
MLS Listing ID 4083987
Sold Date 01/06/25
Style Traditional
Bedrooms 5
Full Baths 4
Half Baths 1
HOA Y/N Yes
Originating Board MLS United
Year Built 2024
Annual Tax Amount $1,500
Lot Size 6,534 Sqft
Acres 0.15
Property Description
A place to call home. Located just a short 5 minutes from the interstate, this new construction home boasts of convenience in one of Madison's most sought after developments, Whittington Subdivision.
Thoughtfully planned, the floorpan is a one-size fits all floor plan with 5 bedrooms, 4.5 bathrooms. Upon entering the home you are greeted by a formal foyer with a dining area on the left complete with windows that come all the way to the floor. Just ahead is the great room with opens into the kitchen. Boasting of built in's galore, a formal pantry, gourmet appliances, and a stucco fireplace. To the right is the entrance into the guest quarters which opens to a bedroom with an ensuite bathroom and an additional bedroom that is adjoined by a Jack and Jill bath to the third downstairs guest bedroom. Behind the kitchen is a powder room along with a wet bar and an ample sized laundry room. On the back of the home is the primary suite. Unlike many you will find, this one has a buffer hallway ensuring privacy, coffered ceilings, a large glassed shower along with a freestanding tub. Upstairs is an additional bedroom and full bath/bonus area that can serve as a 5th bedroom or even a game room/home gym. Other features include an outdoor kitchen, a short walk to the neighborhood pool pavilion, and did we mention the convenience? Call today to schedule your private showing.
Location
State MS
County Madison
Community Gated, Pool
Direction Main Street Madison, take a left on Welch Farms Rd, Right onto Whittington Circle, home is on your right.
Interior
Interior Features Built-in Features, Ceiling Fan(s), Coffered Ceiling(s), Crown Molding, Double Vanity, Eat-in Kitchen, Kitchen Island, Open Floorplan, Pantry, Primary Downstairs, Stone Counters, Walk-In Closet(s), Wet Bar
Heating Central, Natural Gas
Cooling Ceiling Fan(s), Central Air
Flooring Tile, Wood
Fireplaces Type Great Room
Fireplace Yes
Appliance Built-In Refrigerator, Dishwasher, Ice Maker, Microwave, Tankless Water Heater, Water Heater
Laundry Laundry Room, Main Level
Exterior
Exterior Feature See Remarks
Parking Features Garage Door Opener
Garage Spaces 3.0
Community Features Gated, Pool
Utilities Available Electricity Connected, Natural Gas Connected, Sewer Connected, Water Connected
Roof Type Architectural Shingles
Garage No
Private Pool No
Building
Foundation Slab
Sewer Public Sewer
Water Public
Architectural Style Traditional
Level or Stories Two
Structure Type See Remarks
New Construction Yes
Schools
Elementary Schools Madison Station
Middle Schools Madison
High Schools Madison Central
Others
HOA Fee Include Maintenance Grounds,Management,Pool Service
Tax ID 072c-05c-001/70.00
Acceptable Financing Cash, Conventional, VA Loan
Listing Terms Cash, Conventional, VA Loan
Read Less Info
Want to know what your home might be worth? Contact us for a FREE valuation!

Our team is ready to help you sell your home for the highest possible price ASAP

Information is deemed to be reliable but not guaranteed. Copyright © 2025 MLS United, LLC.
"My job is to find and attract mastery-based agents to the office, protect the culture, and make sure everyone is happy! "








