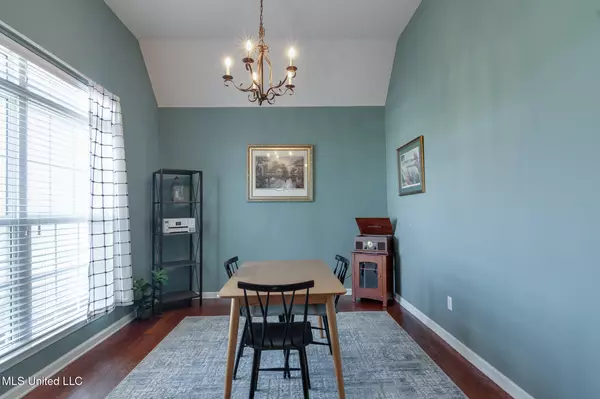$269,900
$269,900
For more information regarding the value of a property, please contact us for a free consultation.
3 Beds
2 Baths
1,810 SqFt
SOLD DATE : 01/08/2025
Key Details
Sold Price $269,900
Property Type Single Family Home
Sub Type Single Family Residence
Listing Status Sold
Purchase Type For Sale
Square Footage 1,810 sqft
Price per Sqft $149
Subdivision Summit Park
MLS Listing ID 4097018
Sold Date 01/08/25
Bedrooms 3
Full Baths 2
Originating Board MLS United
Year Built 2011
Annual Tax Amount $1,799
Lot Size 9,583 Sqft
Acres 0.22
Property Description
A great home for a GREAT price! This centrally located home offers 3 bedrooms (split bedroom floor plan) 2 full bathrooms (the primary has an amazing en-suite) and a separate dining room/office area! There is no carpet in the living spaces or the bedrooms, so cleaning up after the children (or pets!) will be a breeze! The kitchen offers ample storage space with the many cabinets and overflows seamlessly into the living room, giving an open and airy feel to both spaces. There is also an eat-in ''breakfast nook'' so table and seating room for entertaining isn't an issue. Upstairs, you'll find an 80% finished bonus space, all that is needed is the flooring of your choice and a few cosmetics. This space could also serve as an amazing attic/storage room for all your holiday items! Once outside, you'll enjoy a semi covered patio area, ample yard space, and a fully fenced in surround. This adorable home is located extremely close to ball parks, restaurants, entertainment, and churches. At this price, you absolutely DO NOT want to miss out on 2683 Blue Ridge Drive!
Location
State MS
County Desoto
Interior
Heating Central
Cooling Central Air
Fireplaces Type Gas Starter, Living Room
Fireplace Yes
Appliance Dishwasher, Disposal, Free-Standing Electric Range, Free-Standing Range, Oven
Exterior
Exterior Feature Awning(s), Private Yard, Rain Gutters
Parking Features Garage Faces Front
Garage Spaces 2.0
Utilities Available Electricity Connected, Natural Gas Connected, Sewer Connected, Water Connected
Roof Type Asphalt Shingle
Garage No
Private Pool No
Building
Foundation Slab
Sewer Public Sewer
Water Public
Level or Stories Two
Structure Type Awning(s),Private Yard,Rain Gutters
New Construction No
Schools
Elementary Schools Greenbrook
Middle Schools Southaven Middle
High Schools Southaven
Others
Tax ID 1075211200009600
Acceptable Financing Cash, Conventional, FHA, VA Loan
Listing Terms Cash, Conventional, FHA, VA Loan
Read Less Info
Want to know what your home might be worth? Contact us for a FREE valuation!

Our team is ready to help you sell your home for the highest possible price ASAP

Information is deemed to be reliable but not guaranteed. Copyright © 2025 MLS United, LLC.
"My job is to find and attract mastery-based agents to the office, protect the culture, and make sure everyone is happy! "








