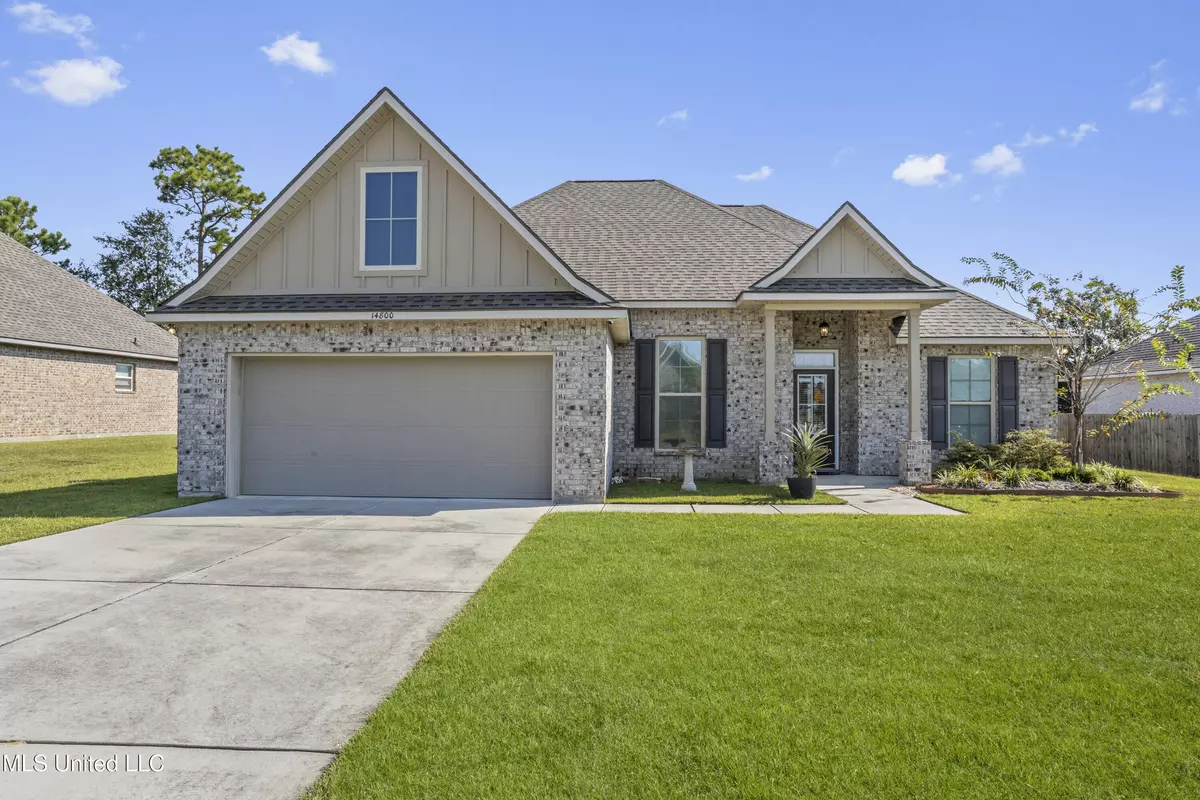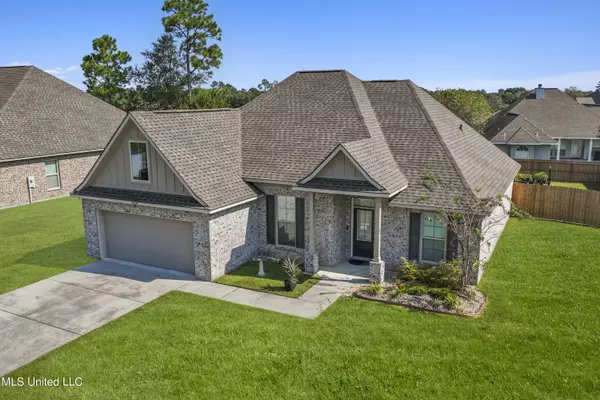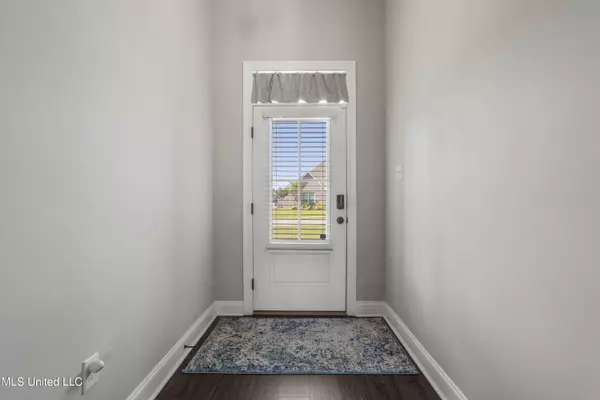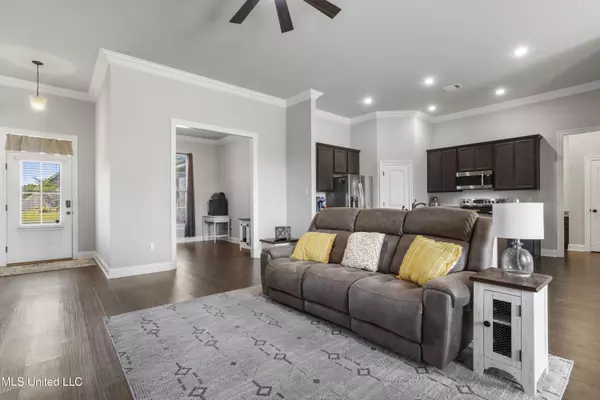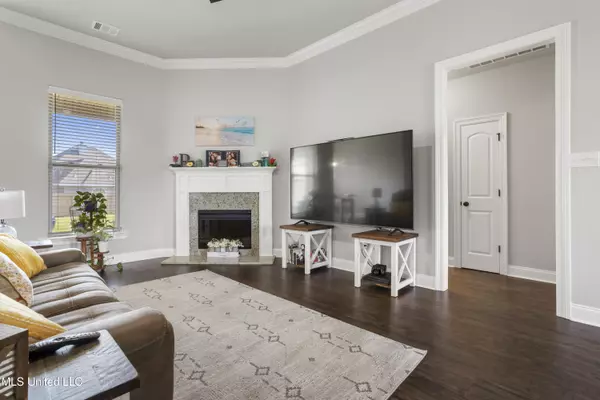$335,000
$335,000
For more information regarding the value of a property, please contact us for a free consultation.
3 Beds
2 Baths
1,936 SqFt
SOLD DATE : 01/08/2025
Key Details
Sold Price $335,000
Property Type Single Family Home
Sub Type Single Family Residence
Listing Status Sold
Purchase Type For Sale
Square Footage 1,936 sqft
Price per Sqft $173
Subdivision Windance West - Phase Iii - Gulfport
MLS Listing ID 4093687
Sold Date 01/08/25
Bedrooms 3
Full Baths 2
HOA Fees $16/ann
HOA Y/N Yes
Originating Board MLS United
Year Built 2020
Annual Tax Amount $1,556
Lot Size 0.270 Acres
Acres 0.27
Lot Dimensions 85x147x86x132
Property Description
This Roses floorplan, built in 2020, features 1,936 sq ft of living space and includes a spacious 2-car garage. The large island kitchen overlooks the inviting living room, creating a perfect space for entertaining. Enjoy luxury vinyl plank flooring in the living room, halls, and all wet areas, as well as an elegant electric fireplace with a granite profile.
Additional highlights include:
Crown molding and recessed lighting throughout
A dedicated desk area for work or study
Beautiful granite countertops and stainless steel appliances in the kitchen
Experience modern living in this pristine home that combines style, comfort, and convenience. Don't miss the chance to make it yours!
Location
State MS
County Harrison
Interior
Heating Central, Electric
Cooling Ceiling Fan(s), Central Air, Electric
Flooring Luxury Vinyl, Carpet
Fireplaces Type Electric
Fireplace Yes
Window Features Vinyl
Appliance Dishwasher, Disposal, Electric Range, Electric Water Heater, Microwave, Refrigerator
Laundry Electric Dryer Hookup, Washer Hookup
Exterior
Exterior Feature Private Yard, Other
Parking Features Driveway, Paved
Garage Spaces 2.0
Utilities Available Cable Available, Electricity Available, Electricity Connected, Sewer Connected, Water Connected
Roof Type Architectural Shingles
Porch Rear Porch
Garage No
Private Pool No
Building
Foundation Slab
Sewer Public Sewer
Water Public
Level or Stories One
Structure Type Private Yard,Other
New Construction No
Schools
Elementary Schools Harrison Central
Middle Schools West Harrison Middle
High Schools Harrison Central
Others
HOA Fee Include Management
Tax ID 0608d-01-078.136
Acceptable Financing Conventional, FHA, VA Loan
Listing Terms Conventional, FHA, VA Loan
Read Less Info
Want to know what your home might be worth? Contact us for a FREE valuation!

Our team is ready to help you sell your home for the highest possible price ASAP

Information is deemed to be reliable but not guaranteed. Copyright © 2025 MLS United, LLC.
"My job is to find and attract mastery-based agents to the office, protect the culture, and make sure everyone is happy! "



