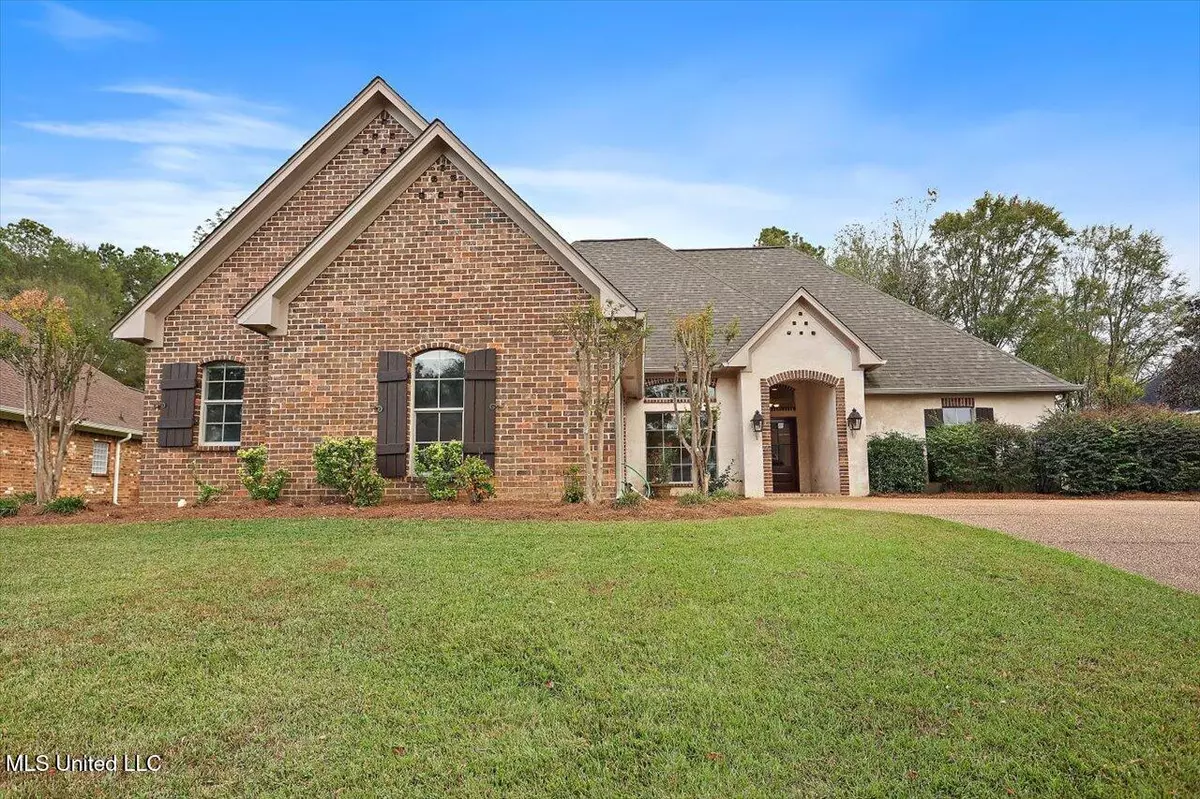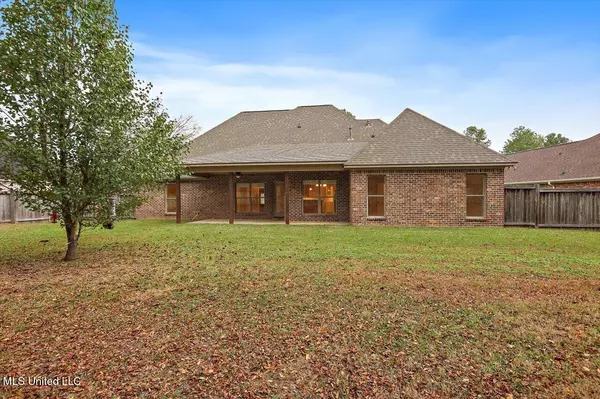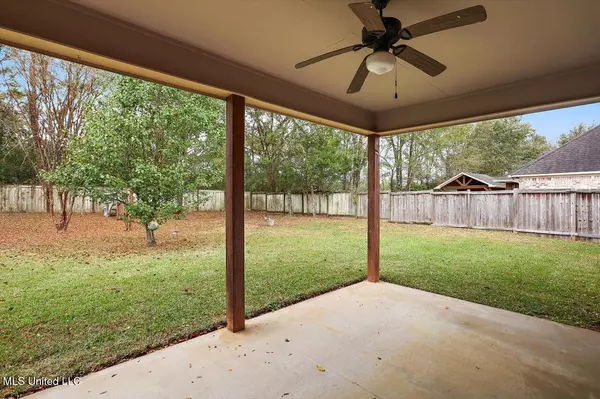$325,000
$325,000
For more information regarding the value of a property, please contact us for a free consultation.
3 Beds
2 Baths
2,265 SqFt
SOLD DATE : 01/10/2025
Key Details
Sold Price $325,000
Property Type Single Family Home
Sub Type Single Family Residence
Listing Status Sold
Purchase Type For Sale
Square Footage 2,265 sqft
Price per Sqft $143
Subdivision Hartfield
MLS Listing ID 4098888
Sold Date 01/10/25
Style French Acadian
Bedrooms 3
Full Baths 2
HOA Fees $46/ann
HOA Y/N Yes
Originating Board MLS United
Year Built 2005
Annual Tax Amount $2,231
Lot Size 0.290 Acres
Acres 0.29
Property Description
Welcome to this beautiful French Acadian-style home, offering 3 spacious bedrooms, 2 full
bathrooms in 2265 heated sq. ft. of thoughtfully designed living space. Located in Hartfield subdivision and within the Germantown School District, this home provides both comfort and convenience in a welcoming community. Upon entering, you'll be greeted by soaring high ceilings and an open-concept living and dining area, highlighted by warm wood floors and a cozy gas fireplace, perfect for family gatherings. Fresh, neutral
paint throughout the interior, on walls, ceilings, and trim, creates a bright and inviting atmosphere. The well-appointed kitchen boasts beautifully wood stained cabinets, a breakfast area with views of the flat, privacy-fenced backyard, and a generously sized pantry just off the kitchen. Perfect for meal prep and entertaining, the kitchen flows seamlessly into the
living spaces. The main bedroom, featuring elegant tray ceilings, provides plenty of room for king-sized furniture and offers a peaceful retreat. The adjoining primary bathroom is a true oasis, complete with dual sinks, a jetted tub, a separate shower, an appliance garage, and a huge walk-in closet designed for all your storage needs. This thoughtfully designed split bedroom plan offers two spacious bedrooms, each with new carpet, just off the living
room. These rooms are separated by a large second full bathroom—ideal for family or guests. A large laundry room provides ample cabinetry, folding space, and additional storage, while the hallway just off the garage features even more storage with built-in cabinetry plus a desk, perfect for organizing household tasks. Enjoy the privacy of the fully fenced backyard, offering plenty of space for outdoor activities, gardening, or simply relaxing in peace.
Location
State MS
County Madison
Community Pool, Sidewalks, Street Lights
Direction Hwy 463 to Stribling Rd, right on Hartfield. Home will be on the left.
Interior
Interior Features Breakfast Bar, Ceiling Fan(s), Double Vanity, Pantry, Walk-In Closet(s)
Heating Central, Electric, Fireplace(s), Natural Gas
Cooling Ceiling Fan(s), Central Air, Electric, Gas
Flooring Carpet, Ceramic Tile, Wood
Fireplaces Type Gas Log, Living Room
Fireplace Yes
Window Features Insulated Windows
Appliance Built-In Gas Oven, Dishwasher, Disposal, Gas Water Heater, Microwave, Range Hood, Refrigerator
Laundry Electric Dryer Hookup, Laundry Room, Washer Hookup
Exterior
Exterior Feature Rain Gutters
Parking Features Garage Door Opener, Garage Faces Side, Storage, Concrete
Garage Spaces 2.0
Community Features Pool, Sidewalks, Street Lights
Utilities Available Cable Available, Electricity Connected, Natural Gas Connected, Sewer Connected, Water Connected, Natural Gas in Kitchen
Waterfront Description None
Roof Type Architectural Shingles
Porch Rear Porch, Slab
Garage No
Private Pool No
Building
Lot Description Fenced, Landscaped, Sprinklers In Front
Foundation Slab
Sewer Public Sewer
Water Public
Architectural Style French Acadian
Level or Stories One
Structure Type Rain Gutters
New Construction No
Schools
Elementary Schools Mannsdale
Middle Schools Germantown Middle
High Schools Germantown
Others
HOA Fee Include Accounting/Legal,Management,Pool Service
Tax ID 081e-22-073-00-00
Acceptable Financing Cash, Conventional, FHA
Listing Terms Cash, Conventional, FHA
Read Less Info
Want to know what your home might be worth? Contact us for a FREE valuation!

Our team is ready to help you sell your home for the highest possible price ASAP

Information is deemed to be reliable but not guaranteed. Copyright © 2025 MLS United, LLC.
"My job is to find and attract mastery-based agents to the office, protect the culture, and make sure everyone is happy! "








