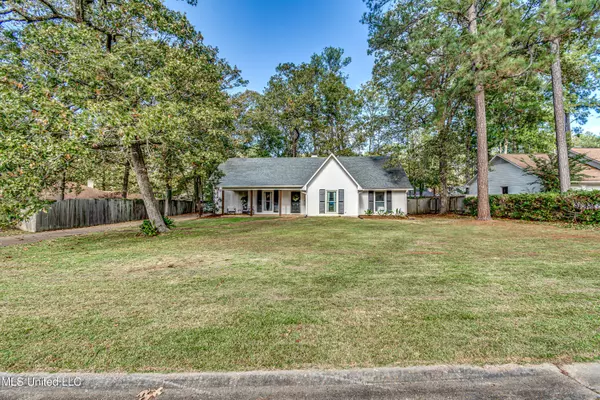$259,900
$259,900
For more information regarding the value of a property, please contact us for a free consultation.
3 Beds
2 Baths
1,950 SqFt
SOLD DATE : 01/10/2025
Key Details
Sold Price $259,900
Property Type Single Family Home
Sub Type Single Family Residence
Listing Status Sold
Purchase Type For Sale
Square Footage 1,950 sqft
Price per Sqft $133
Subdivision Pelahatchie Woods
MLS Listing ID 4097652
Sold Date 01/10/25
Style Traditional
Bedrooms 3
Full Baths 2
Originating Board MLS United
Year Built 1984
Annual Tax Amount $1,264
Lot Size 0.470 Acres
Acres 0.47
Property Description
You don't want to miss this beautifully updated 3 bed/2 bath home! With new wood floors, an open floor plan, and updates throughout, this one is a must-see! The spacious front porch leads to the foyer open to the living room with a vaulted ceiling, beautiful floor to ceiling brick fireplace, built-in display shelving, and open to the dining room. The kitchen is complete with a breakfast area, stainless appliances, and lots of cabinet storage space. The spacious primary suite features an updated bathroom with double vanities, walk-in shower, and huge walk-in closet. The two additional bedrooms are large with great closet storage space, and an updated guest bathroom near the living area. The huge fenced backyard and patio is great for entertaining! Long flat driveway for extra parking! Conveniently located near the Reservoir and close to restaurants, shopping, and more! Schedule an appointment for your private viewing today!
Location
State MS
County Rankin
Direction From Spillway Road: Turn right onto Redbud Trail, Turn right to stay on Redbud Trail, Destination will be on the left.
Interior
Interior Features Beamed Ceilings, Bookcases, Ceiling Fan(s), Crown Molding, Eat-in Kitchen, Recessed Lighting, Stone Counters, Vaulted Ceiling(s), Walk-In Closet(s)
Heating Central, Fireplace(s)
Cooling Ceiling Fan(s), Central Air
Flooring Wood
Fireplaces Type Gas Starter, Living Room, Raised Hearth, Wood Burning
Fireplace Yes
Appliance Dishwasher, Exhaust Fan, Free-Standing Electric Range, Microwave, Water Heater
Exterior
Exterior Feature Rain Gutters
Parking Features Carport, Paved
Carport Spaces 2
Utilities Available Cable Available, Electricity Connected, Natural Gas Connected
Roof Type Architectural Shingles
Porch Patio, Slab
Garage No
Private Pool No
Building
Lot Description Level
Foundation Slab
Sewer Public Sewer
Water Public
Architectural Style Traditional
Level or Stories One
Structure Type Rain Gutters
New Construction No
Schools
Elementary Schools Oakdale
Middle Schools Northwest Rankin Middle
High Schools Northwest Rankin
Others
Tax ID H12d-000001-00920
Acceptable Financing Cash, Conventional, FHA, VA Loan
Listing Terms Cash, Conventional, FHA, VA Loan
Read Less Info
Want to know what your home might be worth? Contact us for a FREE valuation!

Our team is ready to help you sell your home for the highest possible price ASAP

Information is deemed to be reliable but not guaranteed. Copyright © 2025 MLS United, LLC.
"My job is to find and attract mastery-based agents to the office, protect the culture, and make sure everyone is happy! "








