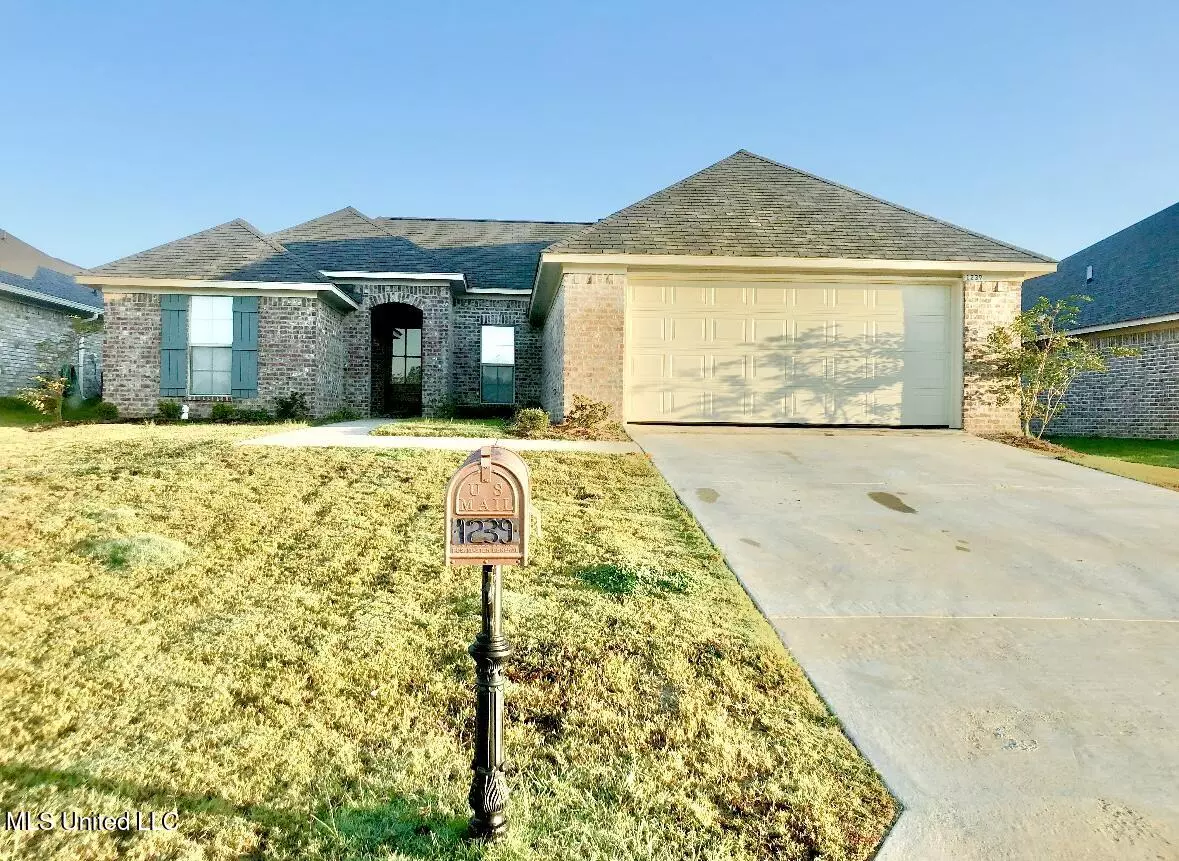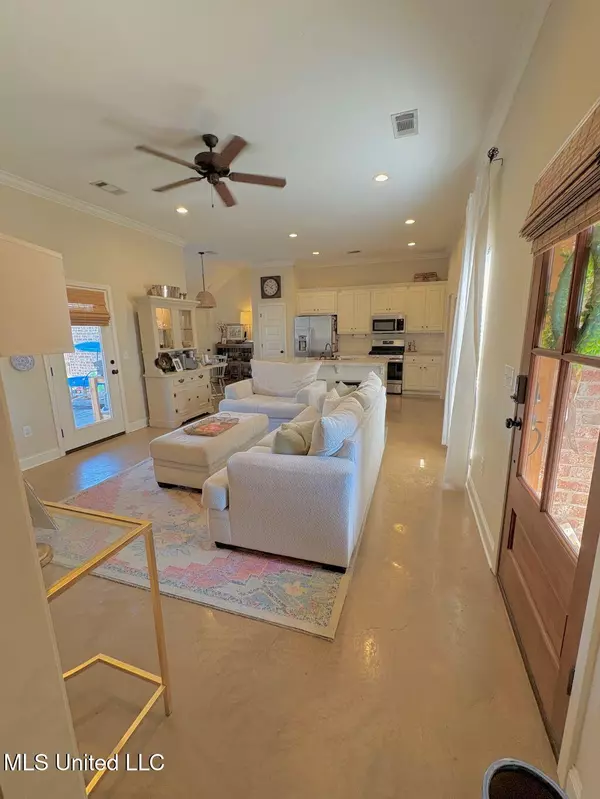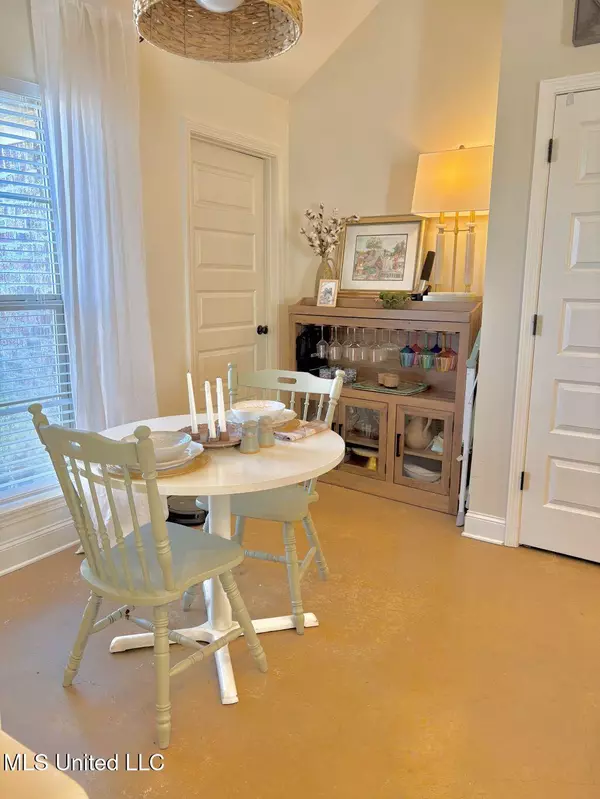$255,000
$255,000
For more information regarding the value of a property, please contact us for a free consultation.
3 Beds
2 Baths
1,400 SqFt
SOLD DATE : 01/10/2025
Key Details
Sold Price $255,000
Property Type Single Family Home
Sub Type Single Family Residence
Listing Status Sold
Purchase Type For Sale
Square Footage 1,400 sqft
Price per Sqft $182
Subdivision Greenfield Station
MLS Listing ID 4097464
Sold Date 01/10/25
Style Traditional
Bedrooms 3
Full Baths 2
HOA Fees $17
HOA Y/N Yes
Originating Board MLS United
Year Built 2019
Annual Tax Amount $1,185
Lot Size 9,147 Sqft
Acres 0.21
Property Description
Adorable move-in-ready home in Greenfield Station. The sellers are the original owners and hate to leave this great house! This all-brick home, built in 2019, has 3 bedrooms and 2 bathrooms with an abundance of natural light. The open concept floor plan features a brick fireplace, large center island, stainless appliances and a cute breakfast nook. The split plan offers the primary suite on one side, with large primary bathroom, walk in closet that connects to the laundry room. Two more bedrooms can be found on the other side of the house with a shared bathroom. The outdoor space is nice and relaxing with a covered patio that extends into the green space and a spacious, fenced backyard. This home is ready for new owners so, hurry, set up a showing and come take a look!
Location
State MS
County Rankin
Community Playground, Pool
Direction Turn into Greenfield Station go straight through the first round-a-bout, take a right at the second round-a-bout on to Sawgrass Lakes Drive. Turn left on to Augusta Drive. At the stop sign take a right on Addison Lane and the home is first on the left, 1239.
Rooms
Other Rooms Garage(s)
Interior
Interior Features Breakfast Bar, Ceiling Fan(s), Kitchen Island, Recessed Lighting
Heating Central, Natural Gas
Cooling Central Air
Flooring Concrete
Fireplaces Type Den, Gas Log
Fireplace Yes
Appliance Gas Cooktop, Microwave, Stainless Steel Appliance(s)
Exterior
Exterior Feature Other
Garage Spaces 2.0
Community Features Playground, Pool
Utilities Available Electricity Connected, Natural Gas Connected
Waterfront Description None
Roof Type Architectural Shingles
Private Pool No
Building
Lot Description Fenced
Foundation Slab
Sewer Public Sewer
Water Public
Architectural Style Traditional
Level or Stories One
Structure Type Other
New Construction No
Schools
Elementary Schools Rouse
Middle Schools Brandon
High Schools Brandon
Others
HOA Fee Include Maintenance Grounds,Management,Pool Service,Other
Tax ID H07g-000013-01210
Acceptable Financing Cash, Conventional, FHA, VA Loan, Other
Listing Terms Cash, Conventional, FHA, VA Loan, Other
Read Less Info
Want to know what your home might be worth? Contact us for a FREE valuation!

Our team is ready to help you sell your home for the highest possible price ASAP

Information is deemed to be reliable but not guaranteed. Copyright © 2025 MLS United, LLC.
"My job is to find and attract mastery-based agents to the office, protect the culture, and make sure everyone is happy! "








