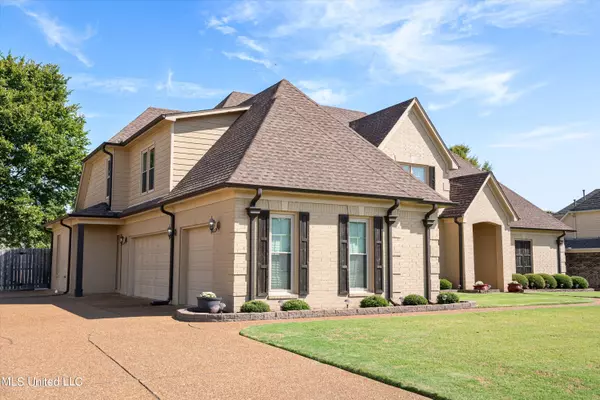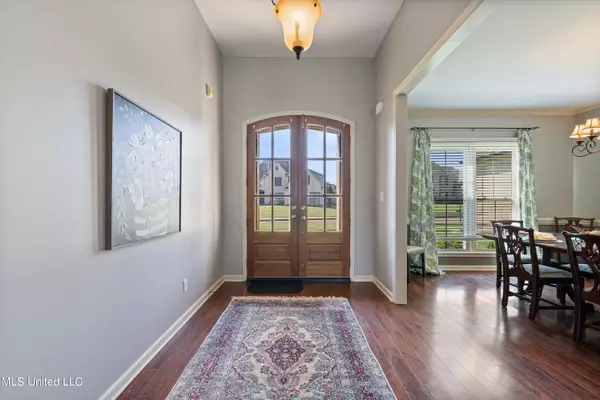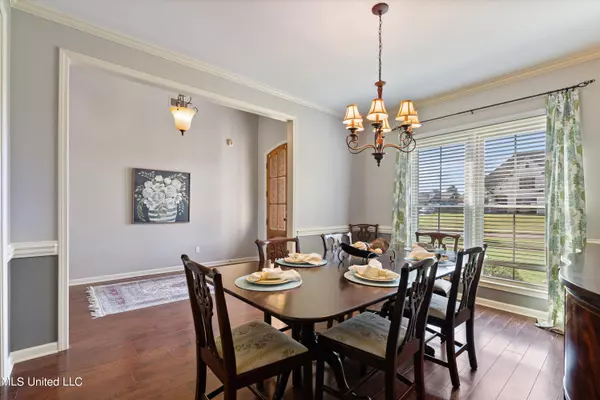$435,000
$435,000
For more information regarding the value of a property, please contact us for a free consultation.
5 Beds
3 Baths
3,540 SqFt
SOLD DATE : 01/09/2025
Key Details
Sold Price $435,000
Property Type Single Family Home
Sub Type Single Family Residence
Listing Status Sold
Purchase Type For Sale
Square Footage 3,540 sqft
Price per Sqft $122
Subdivision Cherry Tree Park
MLS Listing ID 4091234
Sold Date 01/09/25
Style Traditional
Bedrooms 5
Full Baths 3
HOA Fees $30/ann
HOA Y/N Yes
Originating Board MLS United
Year Built 2009
Annual Tax Amount $3,301
Lot Size 0.370 Acres
Acres 0.37
Lot Dimensions 100x160
Property Description
Upgraded wood floors being installed -2-3 weeks in Great Room, Hallway, and Primary Bedroom ~ Great home with tons of space and functional Open & Split Floor Plan with 3500sf, 5 Bedrooms, 3-Car Garage with Friends Entry, big back yard on a sweet cul de sac around the corner from the Community Lake and just down from DeSoto Central Schools, Snowden Grove Park & Amphitheater, and the new Silo Square ~ Awesome for accommodating large group gatherings with 2 living areas, BIG Kitchen, and great outdoor living space ~ 8 Foot Arched Double Doors welcome you to an Entry with high ceilings, wood floors opening to a Formal Dining Room with Crown Molding and Heavy Trim opening to a Formal Living Room with high ceilings ~ Baker's Kitchen with Center Island, Breakfast Bar, 3 Ovens (Double Wall Oven Stack and separate Electrolux Convection Oven), Stainless Appliances, tons of counter space, Under Cabinet Lighting, and a Walk-In Pantry opening to a Hearth Room (2nd Living Space) with vaulted ceilings, center FP, connecting to a large Breakfast Area and with Rear Entry door to the Covered Porch ~ Primary Suite on the back of the home with double tray ceiling, Crown Molding, Ceiling Fan, and a Double-Sided Fireplace with gas logs that can be enjoyed from the bedroom OR the Primary Bath with center Jetted Garden Tub, Walk-Thru Shower with Dual Heads, Dual Vanity with tons of counter space and drawer stack, and a large Walk-In Closet ~ Guest Bedroom 2 and Guest Bathroom 2 are just off the Friends Entry and would make a nice In-Law / College Student wing ~ Laundry Room with Built-In Cabinets, hanging rod, and room for an extra fridge or freezer ~ Upstairs find BIG Bedrooms 3 and 4 with walk-in closets, Bathroom 3, and a great Multi-Purpose Bonus Room (could be Bedroom 5) ~ Outside find a Covered Porch with Ceiling Fan and Extended Patio overlooking a great back yard with room to play and for a future pool ~ Additional Features: landscaping pavers, security system, Updated Paint,
Upgraded Low E energy efficient windows across the front, window blinds, all bedrooms have ceiling fans and large closets, Walk-in floored attic, 2 Trane HVAC units, exterior security lighting, Soffit Lights, and more... This home is fantastic with no wasted space. A great, functional floor plan. Come See!
Location
State MS
County Desoto
Community Curbs, Fishing, Hiking/Walking Trails, Lake, Near Entertainment, Street Lights
Direction From Goodman Rd go South on Getwell Rd ~ past Church Rd ~ Right on College Rd ~ Left on Cherry Blossom ~ Right on Old Orchard ~ Right on Audubon ~ Home is on the Right
Interior
Interior Features Breakfast Bar, Ceiling Fan(s), Crown Molding, Double Vanity, Eat-in Kitchen, Entrance Foyer, High Ceilings, High Speed Internet, Kitchen Island, Open Floorplan, Pantry, Primary Downstairs, Tray Ceiling(s), Vaulted Ceiling(s), Walk-In Closet(s)
Heating Central, Natural Gas
Cooling Ceiling Fan(s), Central Air, Gas
Flooring Carpet, Ceramic Tile, Hardwood
Fireplaces Type Double Sided, Gas Log, Gas Starter, Living Room, Primary Bedroom, See Through, Bath
Fireplace Yes
Window Features Blinds,Double Pane Windows
Appliance Convection Oven, Cooktop, Dishwasher, Disposal, Double Oven, Electric Cooktop, Gas Water Heater, Microwave, Stainless Steel Appliance(s)
Laundry Laundry Room
Exterior
Exterior Feature Lighting, Rain Gutters
Parking Features Attached, Garage Door Opener, Garage Faces Side, Concrete
Garage Spaces 3.0
Community Features Curbs, Fishing, Hiking/Walking Trails, Lake, Near Entertainment, Street Lights
Utilities Available Electricity Connected, Natural Gas Connected, Sewer Connected, Water Connected, Fiber to the House, Underground Utilities
Roof Type Architectural Shingles
Porch Patio, Porch, Rear Porch
Garage Yes
Private Pool No
Building
Lot Description Corners Marked, Cul-De-Sac, Landscaped, Level, Rectangular Lot
Foundation Slab
Sewer Public Sewer
Water Public
Architectural Style Traditional
Level or Stories Two
Structure Type Lighting,Rain Gutters
New Construction No
Schools
Elementary Schools Desoto Central
Middle Schools Desoto Central
High Schools Desoto Central
Others
HOA Fee Include Maintenance Grounds,Management
Tax ID 2075160200000500
Acceptable Financing Cash, Conventional, FHA, VA Loan
Listing Terms Cash, Conventional, FHA, VA Loan
Read Less Info
Want to know what your home might be worth? Contact us for a FREE valuation!

Our team is ready to help you sell your home for the highest possible price ASAP

Information is deemed to be reliable but not guaranteed. Copyright © 2025 MLS United, LLC.
"My job is to find and attract mastery-based agents to the office, protect the culture, and make sure everyone is happy! "








