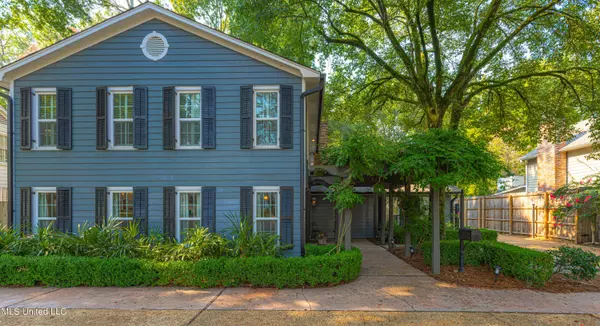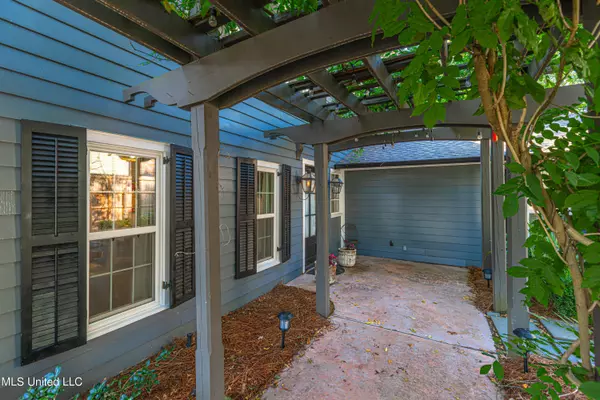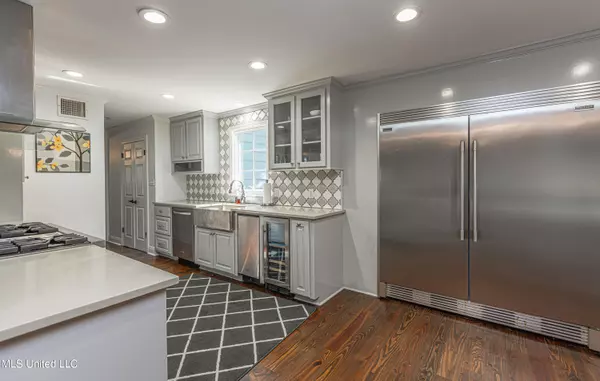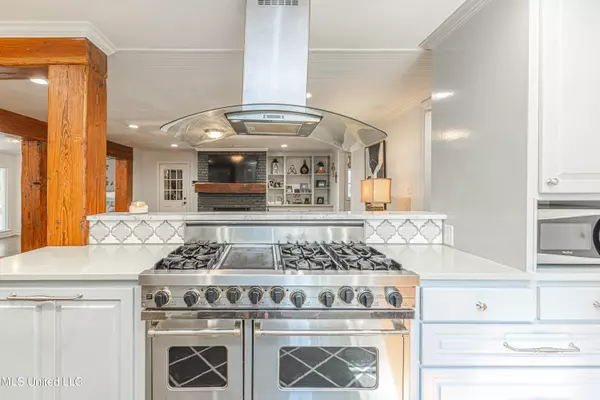$467,000
$467,000
For more information regarding the value of a property, please contact us for a free consultation.
4 Beds
4 Baths
3,925 SqFt
SOLD DATE : 01/13/2025
Key Details
Sold Price $467,000
Property Type Single Family Home
Sub Type Single Family Residence
Listing Status Sold
Purchase Type For Sale
Square Footage 3,925 sqft
Price per Sqft $118
Subdivision North Lake
MLS Listing ID 4088634
Sold Date 01/13/25
Style Traditional
Bedrooms 4
Full Baths 3
Half Baths 1
HOA Fees $25/ann
HOA Y/N Yes
Originating Board MLS United
Year Built 1974
Annual Tax Amount $3,117
Lot Size 10,890 Sqft
Acres 0.25
Property Description
Welcome home to Sheffield Dr! This move-in ready, updated home has a Frigidaire built-in fridge and freezer, ice-maker, wine cooler, Viking range and upscale vent-a-hood, Kitchen Aid dishwasher remodeled bathrooms, and no carpet except on one of the sets of stairs. Downstairs is living room, dining room, den, eating area and large private playroom. Two upstairs areas. 3 bedrooms and 2 baths on one wing and a bedroom and full bath and huge closet and study area on the other upstairs wing. Time for a new owner to enjoy all of the conveniences of Sheffield Dr! Optional HOA dues cover the neighborhood common grounds, street signs, and security!
Location
State MS
County Hinds
Community Near Entertainment, Street Lights
Direction From Ridgewood Rd, turn onto Sheffield Dr at the entrance of Jackson Academy. House is past the football field on the right.
Interior
Interior Features Beamed Ceilings, Bookcases, Built-in Features, Ceiling Fan(s), Double Vanity, Dry Bar, Granite Counters, High Speed Internet, Pantry, Walk-In Closet(s)
Heating Central, Fireplace(s)
Cooling Ceiling Fan(s), Central Air, Multi Units
Flooring Carpet, Hardwood, Tile
Fireplaces Type Den
Fireplace Yes
Window Features Insulated Windows
Appliance Built-In Gas Range, Built-In Refrigerator, Disposal, Ice Maker, Microwave, Tankless Water Heater, Wine Cooler
Laundry Laundry Room
Exterior
Exterior Feature Private Yard, Rain Gutters
Parking Features Attached, Garage Faces Rear, Gated, Storage, Circular Driveway
Garage Spaces 2.0
Community Features Near Entertainment, Street Lights
Utilities Available Electricity Connected, Natural Gas Connected, Sewer Connected, Water Available, Fiber to the House
Roof Type Architectural Shingles
Garage Yes
Private Pool No
Building
Lot Description Landscaped, Level
Foundation Slab
Sewer Public Sewer
Water Public
Architectural Style Traditional
Level or Stories Two
Structure Type Private Yard,Rain Gutters
New Construction No
Schools
Elementary Schools Spann
Middle Schools Chastain
High Schools Murrah
Others
HOA Fee Include Maintenance Grounds,Security
Tax ID 573-430
Acceptable Financing Cash, Conventional, VA Loan, Other
Listing Terms Cash, Conventional, VA Loan, Other
Read Less Info
Want to know what your home might be worth? Contact us for a FREE valuation!

Our team is ready to help you sell your home for the highest possible price ASAP

Information is deemed to be reliable but not guaranteed. Copyright © 2025 MLS United, LLC.
"My job is to find and attract mastery-based agents to the office, protect the culture, and make sure everyone is happy! "








