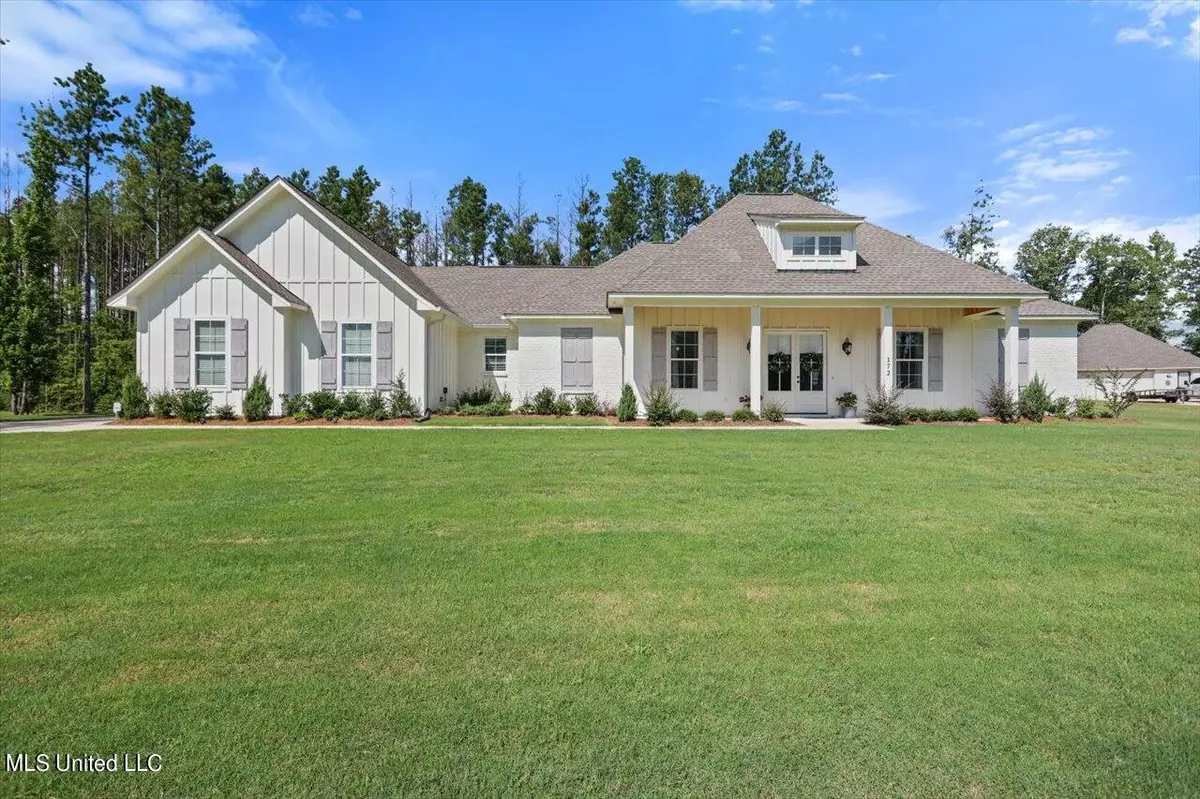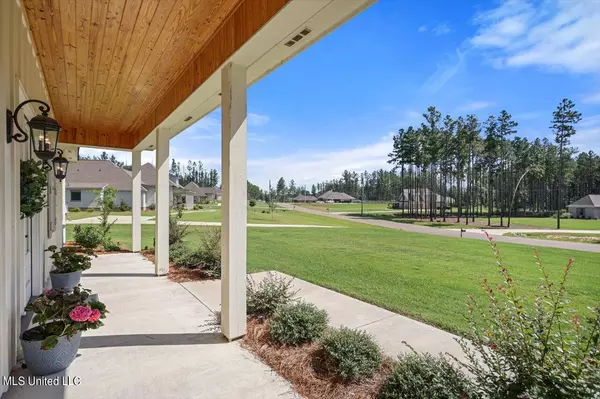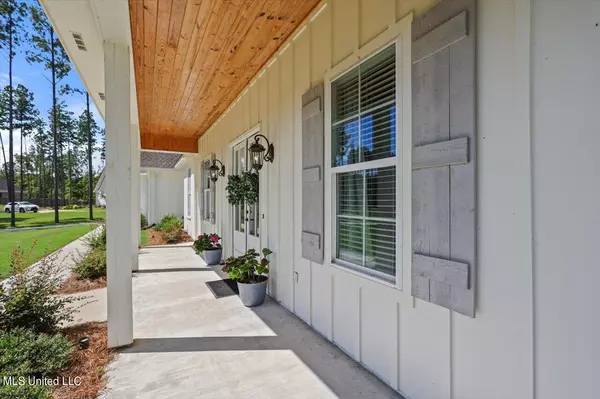$629,000
$629,000
For more information regarding the value of a property, please contact us for a free consultation.
4 Beds
3 Baths
3,220 SqFt
SOLD DATE : 01/13/2025
Key Details
Sold Price $629,000
Property Type Single Family Home
Sub Type Single Family Residence
Listing Status Sold
Purchase Type For Sale
Square Footage 3,220 sqft
Price per Sqft $195
Subdivision Fallen Oak
MLS Listing ID 4085264
Sold Date 01/13/25
Style Farmhouse
Bedrooms 4
Full Baths 3
HOA Fees $29/ann
HOA Y/N Yes
Originating Board MLS United
Year Built 2022
Annual Tax Amount $3,810
Lot Size 1.910 Acres
Acres 1.91
Property Description
Beautiful custom home built in 2022 on almost 2 acres in Fallen Oak! This home has 4 bedrooms, 3 full bathrooms, a large game room, and formal dining room all on one level. With attention paid to every detail during the construction of this home, the great room and foyer feature hand-distressed wood beams and the gas fireplace is surrounded by hand-laid stone. Built-in cabinetry frames the fireplace with an easily hidden TV mount above it and wiring for indoor and outdoor speakers. Tall ceilings and 8'' crown molding are throughout the home. The formal dining room features a tray ceiling and access to the kitchen and butler's pantry. The walk-in pantry has an abundance of shelving for storage. The kitchen offers a large island, granite countertops, cabinets galore, a double convection oven, 6 burner gas cooktop and a built-in microwave. The large laundry room has plenty of cabinets and countertop space as well as a utility sink. Conveniently located lockers are built-in just as you enter from the garage. A spacious game room that could be used as a media room or home school class room is down the hall from the kitchen. The primary suite features an oversized bedroom and a tray ceiling with double crown molding. The primary bath features double vanities with granite countertops, a large jetted tub to relax in and an oversized shower. The primary closet has lots of room with built-in drawers and shelving. Three other spacious bedrooms with walk-in closets complement the house. Each bathroom has granite countertops and custom tile. Enjoy outdoor gatherings on the covered back patio that overlooks the private wooded back of the lot and is spacious enough for two large sitting areas. It also includes kitchen cabinetry, a built-in gas grill and vent hood. A large driveway with extra parking and turn around space leads to an oversized 3 car garage. This home is located only minutes from shopping, entertainment, major medical centers and the airport with easy access to the interstate via Hwy 25.
Location
State MS
County Rankin
Community Street Lights
Direction North on Hwy 25 to Fallen Oak Subdivision will be on the right. Home is on Fallen Oaks Drive on the right.
Interior
Interior Features Built-in Features, Ceiling Fan(s), Crown Molding, Double Vanity, Dry Bar, Eat-in Kitchen, Entrance Foyer, Granite Counters, High Ceilings, High Speed Internet, Kitchen Island, Open Floorplan, Pantry, Recessed Lighting, Storage, Walk-In Closet(s), Wired for Data, Breakfast Bar
Heating Central, ENERGY STAR Qualified Equipment, Fireplace Insert, Fireplace(s), Natural Gas
Cooling Ceiling Fan(s), Central Air, Electric, ENERGY STAR Qualified Equipment, Multi Units
Flooring Carpet, Concrete
Fireplaces Type Great Room
Fireplace Yes
Window Features Double Pane Windows,ENERGY STAR Qualified Windows,Insulated Windows,Screens,Vinyl,Window Treatments
Appliance Convection Oven, Double Oven, ENERGY STAR Qualified Appliances, ENERGY STAR Qualified Washer, ENERGY STAR Qualified Water Heater, Exhaust Fan, Gas Cooktop, Instant Hot Water, Microwave, Plumbed For Ice Maker, Range Hood, Self Cleaning Oven, Stainless Steel Appliance(s), Vented Exhaust Fan, Water Heater
Laundry Gas Dryer Hookup, Inside, Laundry Room, Sink, Washer Hookup
Exterior
Exterior Feature Gas Grill, Landscaping Lights, Lighting, Rain Gutters
Parking Features Concrete, Driveway, Garage Door Opener, Garage Faces Side, Parking Pad, Storage, Paved
Garage Spaces 3.0
Community Features Street Lights
Utilities Available Cable Available, Electricity Connected, Natural Gas Connected, Water Connected, Fiber to the House, 220 Volts in Kitchen
Roof Type Architectural Shingles,Asphalt
Porch Front Porch
Garage No
Private Pool No
Building
Lot Description Cul-De-Sac, Front Yard, Landscaped, Wooded
Foundation Conventional, Slab
Sewer Engineered Septic, Septic Tank, Waste Treatment Plant
Water Public
Architectural Style Farmhouse
Level or Stories One
Structure Type Gas Grill,Landscaping Lights,Lighting,Rain Gutters
New Construction No
Schools
Elementary Schools Oakdale
Middle Schools Northwest Rankin Middle
High Schools Northwest Rankin
Others
HOA Fee Include Management
Tax ID Dk13 000067 00370
Acceptable Financing Cash, Conventional
Listing Terms Cash, Conventional
Read Less Info
Want to know what your home might be worth? Contact us for a FREE valuation!

Our team is ready to help you sell your home for the highest possible price ASAP

Information is deemed to be reliable but not guaranteed. Copyright © 2025 MLS United, LLC.
"My job is to find and attract mastery-based agents to the office, protect the culture, and make sure everyone is happy! "








