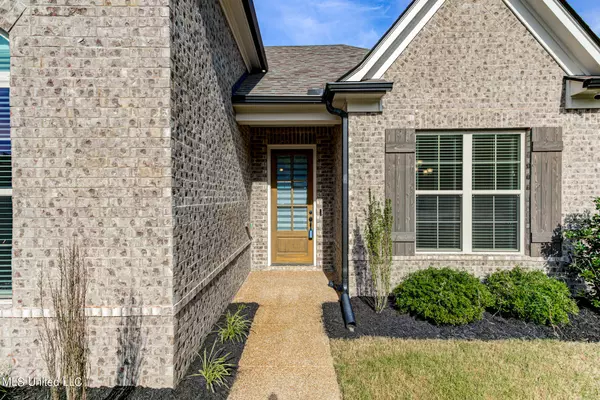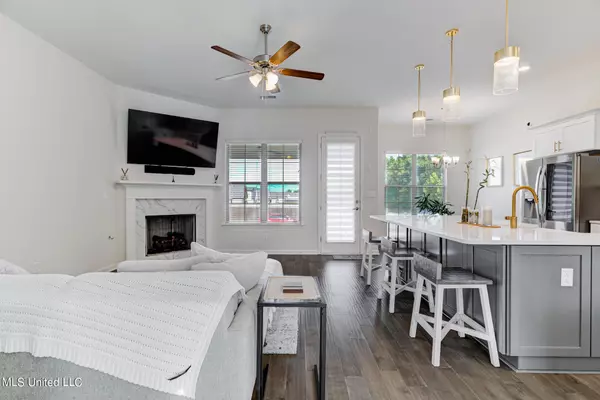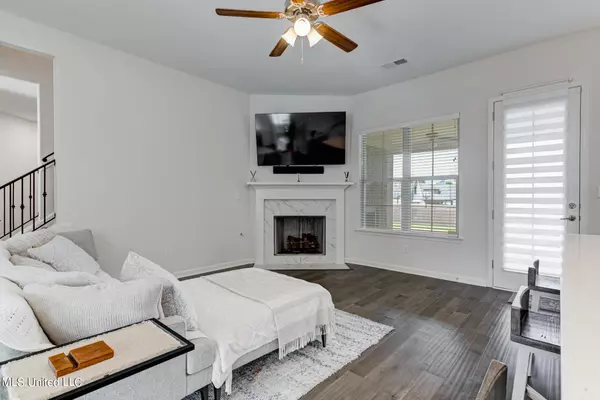$369,900
$369,900
For more information regarding the value of a property, please contact us for a free consultation.
4 Beds
3 Baths
2,407 SqFt
SOLD DATE : 01/09/2025
Key Details
Sold Price $369,900
Property Type Single Family Home
Sub Type Single Family Residence
Listing Status Sold
Purchase Type For Sale
Square Footage 2,407 sqft
Price per Sqft $153
Subdivision Stonecrest
MLS Listing ID 4082569
Sold Date 01/09/25
Style Traditional
Bedrooms 4
Full Baths 3
HOA Fees $41/ann
HOA Y/N Yes
Originating Board MLS United
Year Built 2021
Annual Tax Amount $2,469
Lot Size 7,405 Sqft
Acres 0.17
Property Description
This is a fantastic property! With four bedrooms and three full baths, it's perfect for a family or anyone who loves to have space for guests. The combination of a formal dining room and an eat-in kitchen provides options for both casual and more formal dining experiences. The open floor plan, complete with a kitchen island (quartz countertops), makes it ideal for entertaining friends and family. Also the property is prewired for security cameras.
Wood floors throughout the majority of the home add a touch of elegance and warmth, while the upstairs bedroom offers a cozy retreat. The master suite is luxurious with its walkthrough shower, providing convenience and style. The covered patio with a fireplace extends the living space outdoors, perfect for enjoying evenings with loved ones or simply relaxing in the fresh air.
The fact that the house was built in 2021 and still looks new is a definite plus, offering peace of mind to potential buyers. And being located in a desirable gated community adds an extra layer of security and exclusivity. Overall, it is a wonderful home with all the modern amenities and features one could desire!
Location
State MS
County Desoto
Community Clubhouse, Gated
Direction From Getwell and Goodman, head east on Goodman Rd Turn left onto Pleasant Hill Rd. Then turn right onto Stonecrest Dr. and Left onto N. Stonecrest Drive. Home will be on the left.
Interior
Interior Features Cathedral Ceiling(s), Ceiling Fan(s), Eat-in Kitchen, Entrance Foyer, Granite Counters, High Ceilings, Kitchen Island, Open Floorplan, Pantry, Primary Downstairs, Walk-In Closet(s), Double Vanity
Heating Central
Cooling Ceiling Fan(s), Central Air, Gas
Flooring Tile, Wood
Fireplaces Type Den, Great Room, Ventless, See Remarks, Outside
Fireplace Yes
Window Features Blinds,Low Emissivity Windows
Appliance Built-In Gas Oven, Dishwasher, Disposal, Electric Range, Microwave
Laundry Laundry Room
Exterior
Exterior Feature Landscaping Lights, See Remarks
Parking Features Attached, Garage Faces Rear, Concrete
Garage Spaces 2.0
Community Features Clubhouse, Gated
Utilities Available Other
Roof Type Architectural Shingles
Porch Brick, Patio, Porch, Rear Porch
Garage Yes
Private Pool No
Building
Lot Description Cleared, Landscaped
Foundation Slab
Sewer Public Sewer
Water Public
Architectural Style Traditional
Level or Stories Two
Structure Type Landscaping Lights,See Remarks
New Construction No
Schools
Elementary Schools Desoto Central
Middle Schools Desoto Central
High Schools Desoto Central
Others
HOA Fee Include Other
Tax ID 1076242300014000
Acceptable Financing Conventional, FHA, VA Loan
Listing Terms Conventional, FHA, VA Loan
Read Less Info
Want to know what your home might be worth? Contact us for a FREE valuation!

Our team is ready to help you sell your home for the highest possible price ASAP

Information is deemed to be reliable but not guaranteed. Copyright © 2025 MLS United, LLC.
"My job is to find and attract mastery-based agents to the office, protect the culture, and make sure everyone is happy! "








