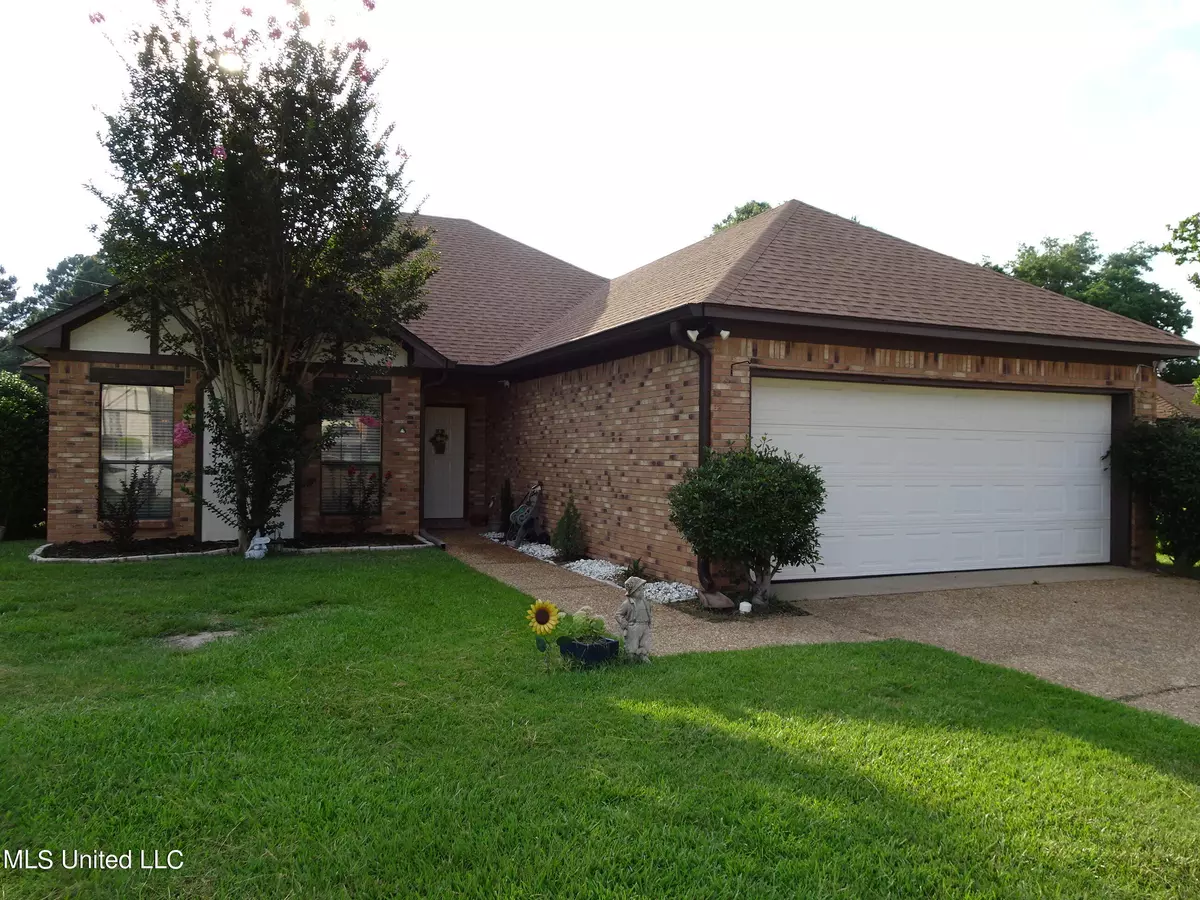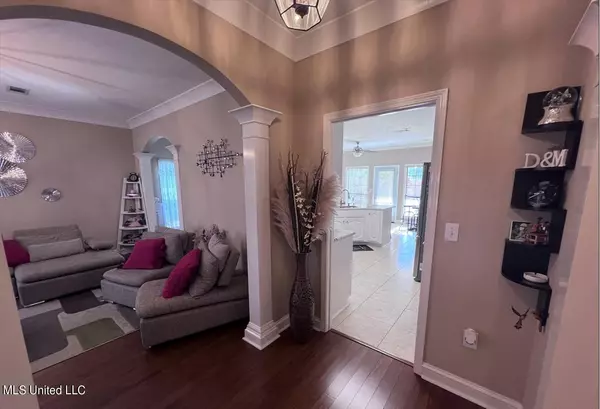$265,000
$265,000
For more information regarding the value of a property, please contact us for a free consultation.
3 Beds
2 Baths
1,601 SqFt
SOLD DATE : 01/16/2025
Key Details
Sold Price $265,000
Property Type Single Family Home
Sub Type Patio Home
Listing Status Sold
Purchase Type For Sale
Square Footage 1,601 sqft
Price per Sqft $165
Subdivision Castlewoods
MLS Listing ID 4083793
Sold Date 01/16/25
Style Tudor/French Normandy
Bedrooms 3
Full Baths 2
HOA Fees $50/mo
HOA Y/N Yes
Originating Board MLS United
Year Built 1997
Annual Tax Amount $1,311
Lot Size 7,840 Sqft
Acres 0.18
Property Description
PRICE IMPROVEMENT !!!!
Check out this beautifully maintained and updated patio home in Wicklow of Castlewoods. This Garden Home is in a prime location just steps away from the clubhouse and golf course. The Wicklow Association maintains the front lawns so yard maintenance is a breeze. You will adore the stylish updates throughout the home. Gorgeous slab granite counters, glass tile backsplash, stainless appliances, and wood floors are just a few of the features everyone will appreciate. Bedrooms number two and three share a hall bath. Out back there is a covered patio, perfect for lazy outdoor afternoons or early morning coffee break. This home sits on a corner lot offering extra privacy.
Location
State MS
County Rankin
Community Clubhouse, Golf
Direction From Lakeland Dr turn onto Castlewoods Blvd. continue to the first stop sign and turn right onto Bradford Dr. Wicklow will be just past the Clubhouse on your left.
Interior
Interior Features Crown Molding, Eat-in Kitchen, Granite Counters, High Speed Internet, Walk-In Closet(s), Double Vanity, Breakfast Bar
Heating Central, Natural Gas
Cooling Ceiling Fan(s), Central Air, Electric, Gas
Flooring Carpet, Ceramic Tile, Laminate
Fireplaces Type Living Room
Fireplace Yes
Window Features Aluminum Frames,Blinds,Double Pane Windows
Appliance Built-In Electric Range, Dishwasher, Disposal, Exhaust Fan, Free-Standing Refrigerator, Microwave
Laundry Inside, Laundry Room
Exterior
Exterior Feature Private Yard
Parking Features Attached, Direct Access, Concrete
Garage Spaces 2.0
Community Features Clubhouse, Golf
Utilities Available Cable Available, Cable Connected, Electricity Connected, Natural Gas Available, Water Available
Waterfront Description None
Roof Type Architectural Shingles,Asphalt Shingle
Garage Yes
Private Pool No
Building
Lot Description Corner Lot
Foundation Slab
Sewer Public Sewer
Water Public
Architectural Style Tudor/French Normandy
Level or Stories One
Structure Type Private Yard
New Construction No
Schools
Elementary Schools Northwest Rankin
Middle Schools Northwest Rankin Middle
High Schools Northwest Rankin
Others
HOA Fee Include Maintenance Grounds
Tax ID H11d-000003-00350
Acceptable Financing Cash, Conventional, FHA, VA Loan
Listing Terms Cash, Conventional, FHA, VA Loan
Read Less Info
Want to know what your home might be worth? Contact us for a FREE valuation!

Our team is ready to help you sell your home for the highest possible price ASAP

Information is deemed to be reliable but not guaranteed. Copyright © 2025 MLS United, LLC.
"My job is to find and attract mastery-based agents to the office, protect the culture, and make sure everyone is happy! "








