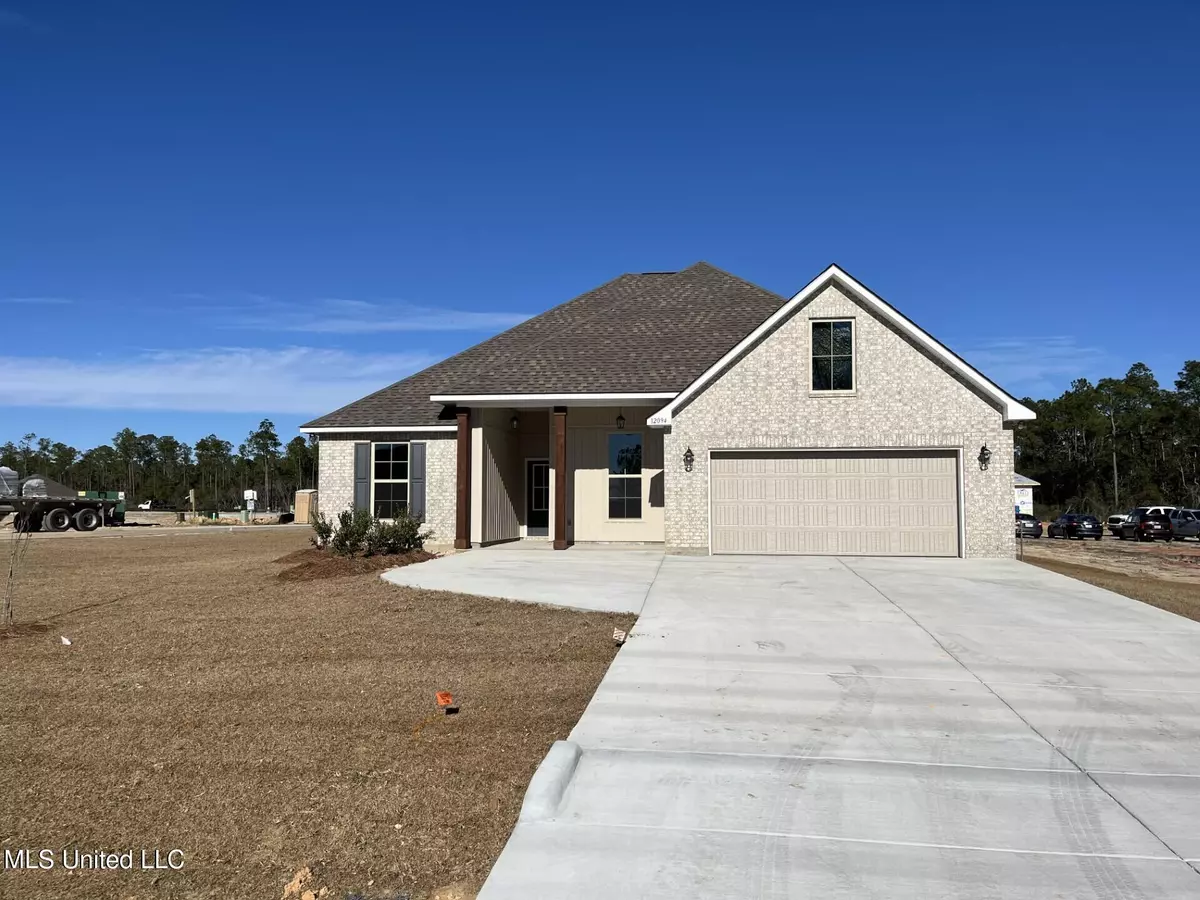$361,025
$361,025
For more information regarding the value of a property, please contact us for a free consultation.
5 Beds
3 Baths
2,720 SqFt
SOLD DATE : 01/16/2025
Key Details
Sold Price $361,025
Property Type Single Family Home
Sub Type Single Family Residence
Listing Status Sold
Purchase Type For Sale
Square Footage 2,720 sqft
Price per Sqft $132
Subdivision Scarlett Glen
MLS Listing ID 4097672
Sold Date 01/16/25
Style Traditional
Bedrooms 5
Full Baths 3
HOA Fees $15
HOA Y/N Yes
Originating Board MLS United
Year Built 2024
Lot Size 0.340 Acres
Acres 0.34
Lot Dimensions 99X140X69X135X45
Property Description
Located on a corner lot the HICKORY III H located in Scarlett Glen community offers a 5-bedroom, 3 full bathroom, open design with formal dining room and separate den. Upgrades for this home include wood look ceramic tile flooring, quartz countertops, upgraded cabinets, LED coach lights on each side of the garage, and more! Special Features: double vanity, garden tub, separate shower, and walk-in closet in master suite, double vanity in baths 2 and 3, kitchen island, walk-in pantry, boot bench at garage entry, covered front and rear porch, recessed lighting, crown molding, ceiling fan in living and master, custom framed mirrors in baths, smart connect Wi-Fi thermostat, smoke and carbon monoxide detectors, landscaping package, and more! Energy Efficient Features: tankless gas water heater, kitchen appliance package with electric range, vinyl low E tilt-in windows, and more! Energy Star Partner.
Location
State MS
County Jackson
Community Curbs, Near Entertainment
Direction From I-10: Take Exit 50 South St. Martin/Ocean Springs to South Washington Ave. In 500 ft. take your first left on to Money Farm Rd. In half a mile take a left on to Walker Rd. Scarlett Glen will be on the right, 1 mile off Walker Rd.
Interior
Interior Features Breakfast Bar, Built-in Features, Ceiling Fan(s), Crown Molding, Double Vanity, Entrance Foyer, High Ceilings, Kitchen Island, Open Floorplan, Pantry, Recessed Lighting, Smart Thermostat, Stone Counters, Walk-In Closet(s)
Heating Central, Natural Gas
Cooling Ceiling Fan(s), Central Air, Electric
Flooring Carpet, Ceramic Tile, See Remarks
Fireplace No
Window Features Low Emissivity Windows,Screens,Vinyl
Appliance Dishwasher, Disposal, Microwave, Tankless Water Heater, Other, See Remarks
Laundry Inside, Laundry Room
Exterior
Exterior Feature See Remarks
Parking Features Driveway, Garage Door Opener, Direct Access
Garage Spaces 2.0
Community Features Curbs, Near Entertainment
Utilities Available Electricity Available, Natural Gas Available, Water Available, Other
Roof Type Architectural Shingles
Porch Front Porch, Rear Porch
Garage No
Private Pool No
Building
Lot Description Corner Lot, Level
Foundation Slab
Sewer Public Sewer
Water Public
Architectural Style Traditional
Level or Stories One
Structure Type See Remarks
New Construction Yes
Schools
Elementary Schools St Martin East
Middle Schools St Martin Middle School
High Schools St Martin
Others
HOA Fee Include Other
Tax ID 07108000.097
Acceptable Financing Conventional, FHA, VA Loan
Listing Terms Conventional, FHA, VA Loan
Read Less Info
Want to know what your home might be worth? Contact us for a FREE valuation!

Our team is ready to help you sell your home for the highest possible price ASAP

Information is deemed to be reliable but not guaranteed. Copyright © 2025 MLS United, LLC.
"My job is to find and attract mastery-based agents to the office, protect the culture, and make sure everyone is happy! "





