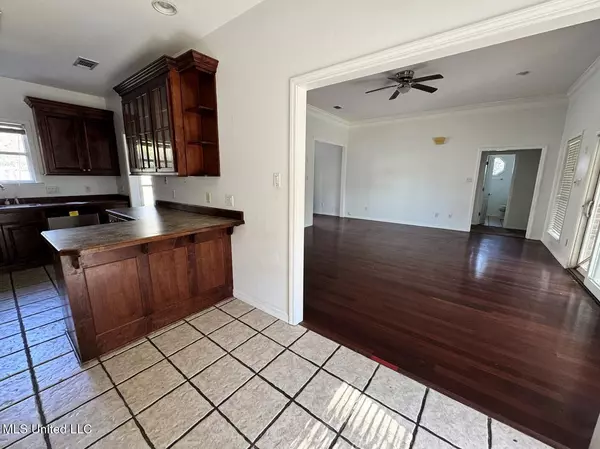$215,000
$215,000
For more information regarding the value of a property, please contact us for a free consultation.
3 Beds
2 Baths
2,018 SqFt
SOLD DATE : 01/16/2025
Key Details
Sold Price $215,000
Property Type Single Family Home
Sub Type Single Family Residence
Listing Status Sold
Purchase Type For Sale
Square Footage 2,018 sqft
Price per Sqft $106
Subdivision Roxbury Place
MLS Listing ID 4096845
Sold Date 01/16/25
Bedrooms 3
Full Baths 2
HOA Fees $8/ann
HOA Y/N Yes
Originating Board MLS United
Year Built 2003
Annual Tax Amount $2,930
Lot Size 0.280 Acres
Acres 0.28
Lot Dimensions 153x85x133x31x65
Property Description
Sidewalks & streetlamps line manicured lawns in the sought after Roxbury Place subdivision. You'll find this home on a corner lot near the front entrance. Formal dining off foyer that leads to kitchen. Breakfast area is open to large living room with fireplace and sliding door to covered back porch. Bedroom plan is split with master featuring trey ceilings and double walk-in closets. Primary bath has tub, separate shower, and double vanity. Laundry room connects to a bonus space that would make for a great home office! Side entry double garage. Turn-around-pad and driveway give plenty of room to park and ease to come and go. Fenced lawn and mature trees. FHA 203k eligible with Insured Escrow (subject to FHA appraisal) & qualifies for $100 down payment - speak to a lender to see if you qualify too! Property owned by the US Dept of HUD. Equal Housing Opportunity. HUD case 281 509942. Bids must be submitted by a HUD registered broker/agent on hudhomestore.gov. Sold As Is. All inspection related costs are buyer responsibility, including utility activation, if approved by HUD. Requests may be denied in cases of plumbing and/or electrical deficiencies. No repairs will be made by HUD or be permitted to be made by the buyer prior to closing. Neither HUD nor listing Broker makes warranties or representations as to condition or defects, material or latent. Buyer should satisfy themselves as to condition and information. Availability of home is subject to the Asset Manager accepting a bid from an earlier bid period or removing the home from the market.
Location
State MS
County Harrison
Community Sidewalks
Direction GPS Friendly
Interior
Heating Central
Cooling Central Air
Flooring Carpet, Wood
Fireplaces Type Living Room
Fireplace Yes
Appliance Dishwasher, Microwave
Exterior
Exterior Feature None
Parking Features Attached, Garage Faces Side
Garage Spaces 2.0
Community Features Sidewalks
Utilities Available Cable Available, Electricity Available, Sewer Available, Water Available
Roof Type Shingle
Garage Yes
Private Pool No
Building
Lot Description Corner Lot
Foundation Slab
Sewer Public Sewer
Water Public
Level or Stories One
Structure Type None
New Construction No
Schools
Elementary Schools Three Rivers Elem
Middle Schools North Gulfport
High Schools Harrison Central
Others
HOA Fee Include Maintenance Grounds
Tax ID 0807i-01-005.090
Acceptable Financing Cash, Conventional, See Remarks
Listing Terms Cash, Conventional, See Remarks
Read Less Info
Want to know what your home might be worth? Contact us for a FREE valuation!

Our team is ready to help you sell your home for the highest possible price ASAP

Information is deemed to be reliable but not guaranteed. Copyright © 2025 MLS United, LLC.
"My job is to find and attract mastery-based agents to the office, protect the culture, and make sure everyone is happy! "








