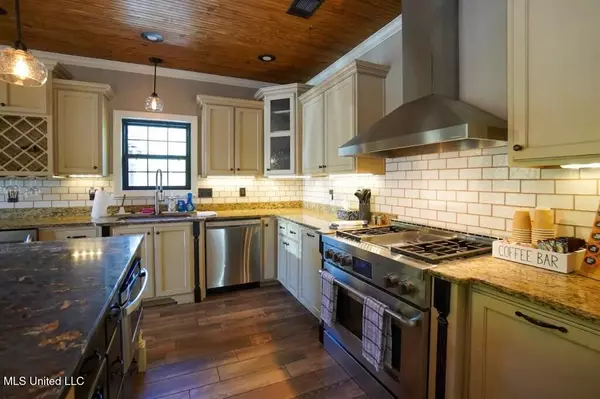$416,000
$416,000
For more information regarding the value of a property, please contact us for a free consultation.
4 Beds
2 Baths
2,500 SqFt
SOLD DATE : 01/16/2025
Key Details
Sold Price $416,000
Property Type Single Family Home
Sub Type Single Family Residence
Listing Status Sold
Purchase Type For Sale
Square Footage 2,500 sqft
Price per Sqft $166
Subdivision South Manor Estates
MLS Listing ID 4097691
Sold Date 01/16/25
Style Contemporary
Bedrooms 4
Full Baths 2
HOA Fees $23/ann
HOA Y/N Yes
Originating Board MLS United
Year Built 1998
Annual Tax Amount $2,311
Lot Size 1.580 Acres
Acres 1.58
Property Description
Discover the perfect blend of comfort and convenience at this charming 4 bedroom, 2 bathroom home, ideally located in a vibrant Olive Branch neighborhood. This new listing invites you into a world where each room flows seamlessly to the next. Immerse yourself in the contemporary layout, which strikes a balance between spaciousness and cozy living spaces. The heart of this home is undoubtedly its delightful kitchen, which opens to a sunlit dining area, perfect for your morning coffee or a dinner.
Location
State MS
County Desoto
Direction HWY 78 to Malone Rd then turn left into South Manoer Estates. Once in subdivision take first left then first right and 5594 Shasta Lea is the first house on the left
Rooms
Other Rooms Gazebo
Interior
Interior Features Breakfast Bar, Granite Counters, Kitchen Island, Pantry, Recessed Lighting
Heating Central, Natural Gas
Cooling Central Air
Flooring Tile
Fireplaces Type Electric, Living Room
Fireplace Yes
Appliance Dishwasher, Disposal, Microwave, Range Hood, Refrigerator, Washer/Dryer Stacked
Exterior
Exterior Feature Garden
Parking Features Attached
Garage Spaces 1.0
Pool Gunite, Hot Tub, In Ground
Utilities Available Electricity Connected, Natural Gas Connected
Waterfront Description Pond
Roof Type Shingle
Porch Deck
Garage Yes
Private Pool Yes
Building
Lot Description Fenced, Wooded
Foundation Slab
Sewer Public Sewer
Water Public
Architectural Style Contemporary
Level or Stories Two
Structure Type Garden
New Construction No
Schools
Elementary Schools Pleasant Hill
Middle Schools Desoto Central
High Schools Desoto Central
Others
HOA Fee Include Other
Tax ID 2071020400006900
Acceptable Financing Cash, Conventional
Listing Terms Cash, Conventional
Read Less Info
Want to know what your home might be worth? Contact us for a FREE valuation!

Our team is ready to help you sell your home for the highest possible price ASAP

Information is deemed to be reliable but not guaranteed. Copyright © 2025 MLS United, LLC.
"My job is to find and attract mastery-based agents to the office, protect the culture, and make sure everyone is happy! "








