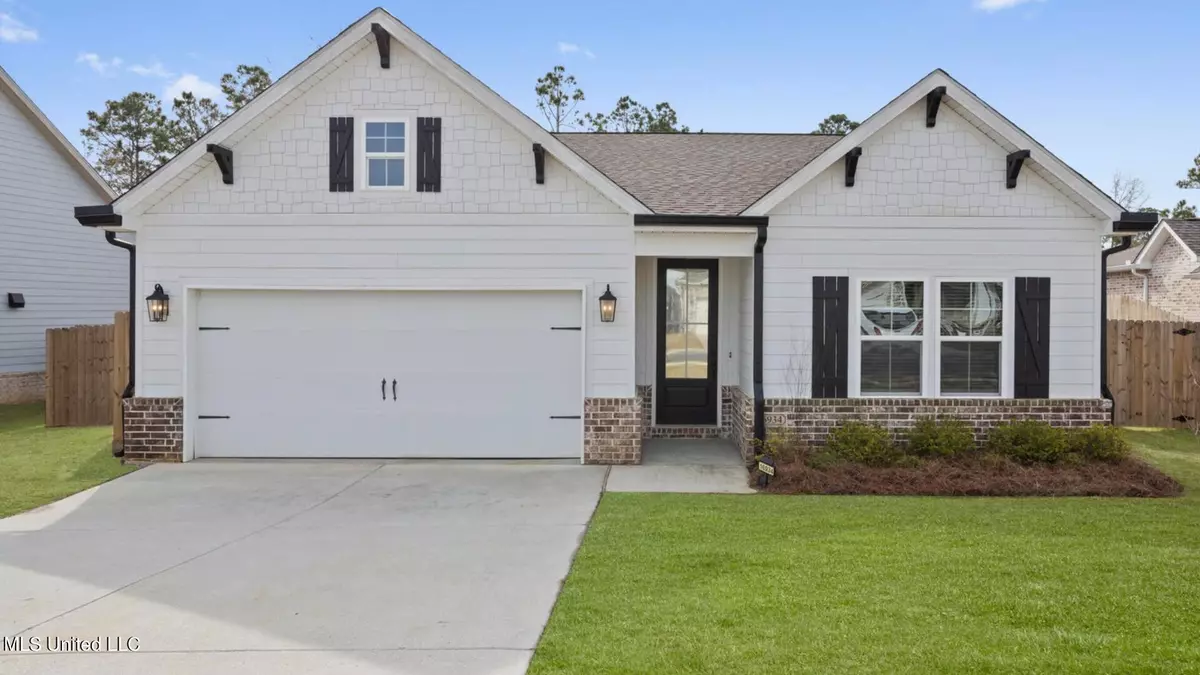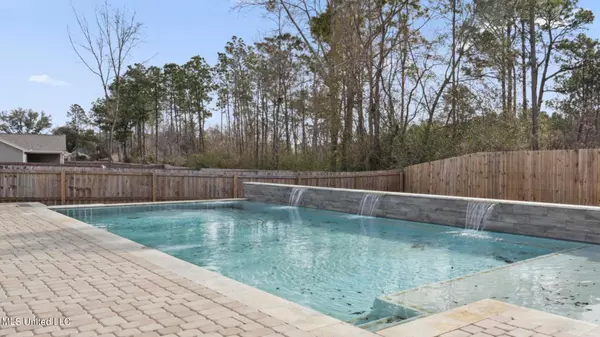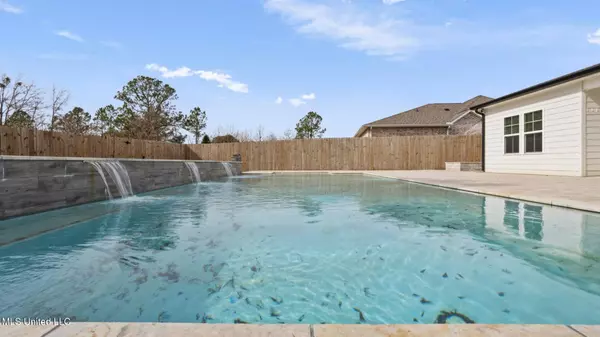$344,900
$344,900
For more information regarding the value of a property, please contact us for a free consultation.
3 Beds
2 Baths
1,546 SqFt
SOLD DATE : 01/17/2025
Key Details
Sold Price $344,900
Property Type Single Family Home
Sub Type Single Family Residence
Listing Status Sold
Purchase Type For Sale
Square Footage 1,546 sqft
Price per Sqft $223
Subdivision Landon Green
MLS Listing ID 4091753
Sold Date 01/17/25
Bedrooms 3
Full Baths 2
HOA Fees $29/ann
HOA Y/N Yes
Originating Board MLS United
Year Built 2021
Annual Tax Amount $3,364
Lot Size 9,147 Sqft
Acres 0.21
Lot Dimensions 62' x 43' x 103' x 61' x 128'
Property Description
This stunning Elliott Homes Hadley floorplan offers a blend of modern design and timeless elegance. With 3 spacious bedrooms, 2 well-appointed bathrooms, and a 2-car garage, this home is perfect for comfortable living. The main living area boasts a tray ceiling, creating an airy and open feel, while the LED fireplace, flanked by custom-built bookcases, adds a touch of cozy charm. The kitchen is a chef's dream with a gas stove, sleek farmhouse sink, and beautiful granite countertops. The crown molding in the main living spaces enhances the home's upscale appeal. Stepping outside, you'll discover a brand-new 40' X 20' saltwater in-ground pool, offering a refreshing escape in your own backyard oasis. The large deck surrounding the pool is perfect for lounging and entertaining, and a built-in fire pit makes it ideal for evening gatherings. Whether you're enjoying a dip in the pool or relaxing by the fire, this outdoor space is designed for year-round enjoyment. Back inside, the open layout provides a seamless flow from the kitchen to the family room, making it perfect for entertaining or everyday living. This home offers both functionality and style, making it ideal for families or anyone who enjoys spacious, comfortable living. Located in a desirable area, this home is ready for you to move in and enjoy. Call today to schedule your private tour and experience this exceptional property firsthand. Buyers and their agents are encouraged to verify all information.
Location
State MS
County Harrison
Community Sidewalks, Street Lights
Direction From Hwy 49, Turn Right on Landon Rd, Turn Right on E. Landon Green Circle, Turn Right on W. Landon Green Circle, House will be on the right.
Interior
Interior Features Breakfast Bar, Ceiling Fan(s), Crown Molding, Entrance Foyer, Granite Counters, High Ceilings, Kitchen Island, Open Floorplan, Pantry, Recessed Lighting, Tray Ceiling(s), Walk-In Closet(s), Double Vanity
Heating Central, Electric, Heat Pump
Cooling Ceiling Fan(s), Central Air, Electric
Flooring Luxury Vinyl
Fireplaces Type Electric, Living Room
Fireplace Yes
Appliance Built-In Gas Oven, Dishwasher, Disposal, Microwave, Refrigerator, Washer/Dryer, Water Heater
Laundry Laundry Room
Exterior
Exterior Feature Fire Pit, Rain Gutters
Parking Features Garage Door Opener, Garage Faces Front, Direct Access, Concrete
Garage Spaces 2.0
Pool In Ground, Outdoor Pool, Salt Water
Community Features Sidewalks, Street Lights
Utilities Available Electricity Connected, Natural Gas Connected, Sewer Connected, Water Connected, Fiber to the House
Roof Type Shingle
Porch Patio, Stone/Tile
Garage No
Private Pool Yes
Building
Lot Description Fenced
Foundation Slab
Sewer Public Sewer
Water Public
Level or Stories One
Structure Type Fire Pit,Rain Gutters
New Construction No
Others
HOA Fee Include Maintenance Grounds
Tax ID 0708n-01-001.030
Acceptable Financing Cash, Conventional, FHA, USDA Loan, VA Loan
Listing Terms Cash, Conventional, FHA, USDA Loan, VA Loan
Read Less Info
Want to know what your home might be worth? Contact us for a FREE valuation!

Our team is ready to help you sell your home for the highest possible price ASAP

Information is deemed to be reliable but not guaranteed. Copyright © 2025 MLS United, LLC.
"My job is to find and attract mastery-based agents to the office, protect the culture, and make sure everyone is happy! "








