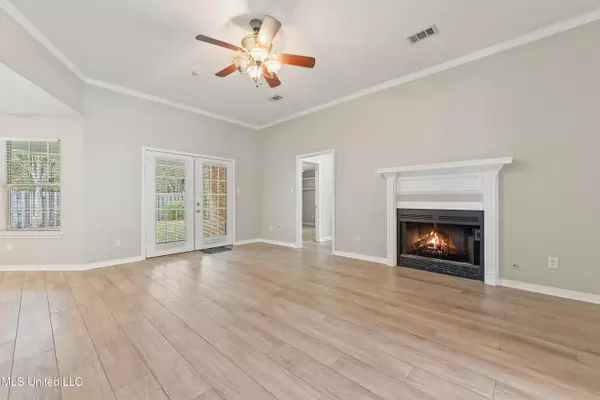$329,000
$329,000
For more information regarding the value of a property, please contact us for a free consultation.
3 Beds
2 Baths
2,083 SqFt
SOLD DATE : 01/17/2025
Key Details
Sold Price $329,000
Property Type Single Family Home
Sub Type Single Family Residence
Listing Status Sold
Purchase Type For Sale
Square Footage 2,083 sqft
Price per Sqft $157
Subdivision Magnolia Bayou
MLS Listing ID 4098296
Sold Date 01/17/25
Style Contemporary
Bedrooms 3
Full Baths 2
HOA Fees $10/ann
HOA Y/N Yes
Originating Board MLS United
Year Built 1996
Annual Tax Amount $3,668
Lot Size 0.320 Acres
Acres 0.32
Lot Dimensions 93 x 130 x 122 x 146
Property Description
This beautiful home is located in highly desired Magnolia Bayou subdivision. This home offers a nice covered porch across the front of the home. There are french doors that welcome you into the foyer. A formal dining room for the holiday meals. Large living room with ten foot ceiling, includes a gas log fireplace, ceiling fan, and french doors lead out to covered back porch, great for entertaining guest. Open kitchen plan with breakfast area and a pantry. Stainless steel appliances include refrigerator, stove, microwave, and a dishwasher. Spilt floor plan with two bedrooms and one bathroom on one side and master suite on the other side of the house. The two bedrooms have built in shelves, ceiling fans. One of the two bedrooms has high ceiling. The over sized master suite has high ceiling with ceiling fan, and french doors that lead out to the patio in the backyard. The master bathroom has double vanities, garden tub, separate shower, and hers and his walk in closets. Backyard has wood privacy fence and backs up to the Gulf Islands National Seashore park, so no neighbors behind you. New roof installed October of 2024, New gutter across the front of home May 2024, New HVAC installed September 2023, Exterior was painted February 2023. Flood insurance not required, did not flood during Katrina.
Location
State MS
County Jackson
Community Sidewalks, Street Lights
Interior
Interior Features Ceiling Fan(s), Eat-in Kitchen, Entrance Foyer, High Ceilings, His and Hers Closets, Pantry, Tile Counters, Soaking Tub, Double Vanity
Heating Central, Electric
Cooling Ceiling Fan(s), Central Air, Electric
Flooring Carpet, Ceramic Tile
Fireplaces Type Gas Log, Living Room, Propane
Fireplace Yes
Window Features Double Pane Windows,Drapes,Window Treatments
Appliance Dishwasher, Electric Water Heater, Free-Standing Electric Oven, Free-Standing Electric Range, Microwave, Refrigerator, Self Cleaning Oven, Stainless Steel Appliance(s)
Laundry Electric Dryer Hookup, Laundry Room, Washer Hookup
Exterior
Exterior Feature Private Yard, Rain Gutters
Parking Features Driveway, Garage Faces Front, Concrete
Garage Spaces 2.0
Community Features Sidewalks, Street Lights
Utilities Available Cable Connected, Electricity Connected, Sewer Connected, Water Connected, Underground Utilities
Roof Type Architectural Shingles
Porch Front Porch, Patio, Rear Porch
Garage No
Private Pool No
Building
Lot Description City Lot, Level
Foundation Slab
Sewer Public Sewer
Water Public
Architectural Style Contemporary
Level or Stories One
Structure Type Private Yard,Rain Gutters
New Construction No
Others
HOA Fee Include Accounting/Legal
Tax ID 6-12-42-149.000
Acceptable Financing Cash, Conventional, FHA, VA Loan
Listing Terms Cash, Conventional, FHA, VA Loan
Read Less Info
Want to know what your home might be worth? Contact us for a FREE valuation!

Our team is ready to help you sell your home for the highest possible price ASAP

Information is deemed to be reliable but not guaranteed. Copyright © 2025 MLS United, LLC.
"My job is to find and attract mastery-based agents to the office, protect the culture, and make sure everyone is happy! "








