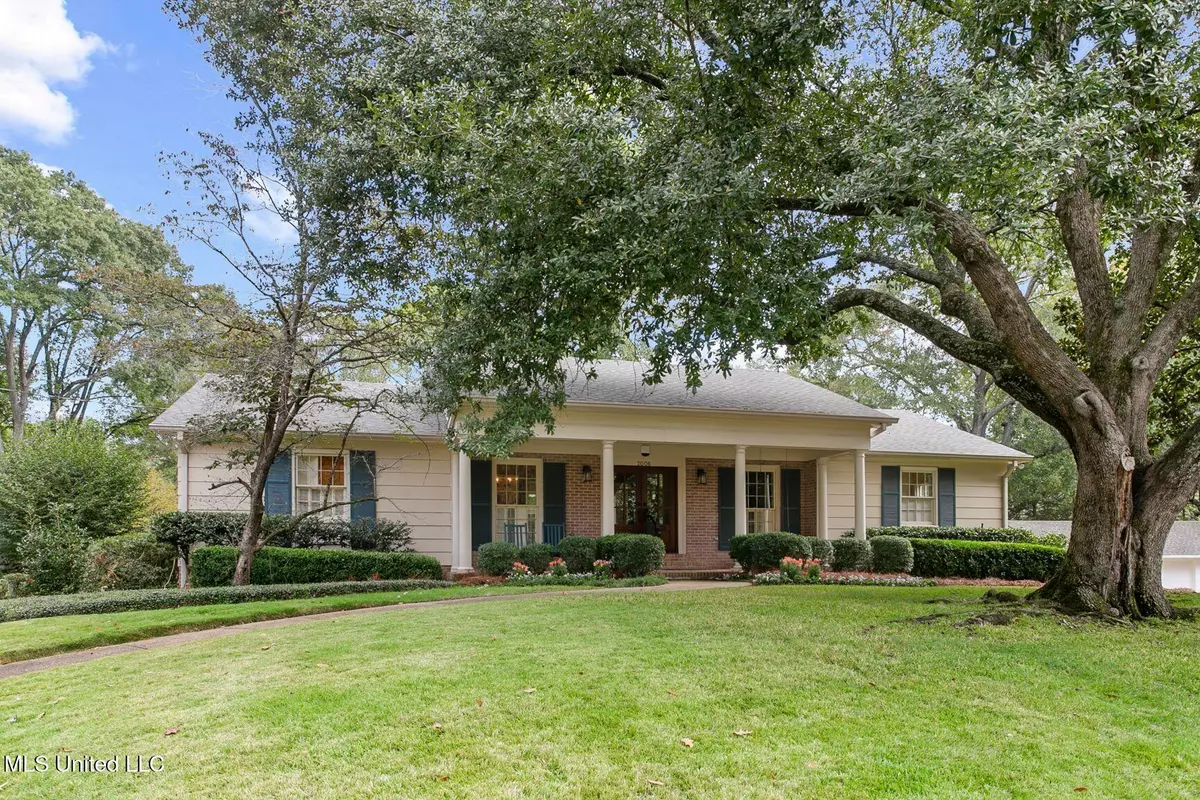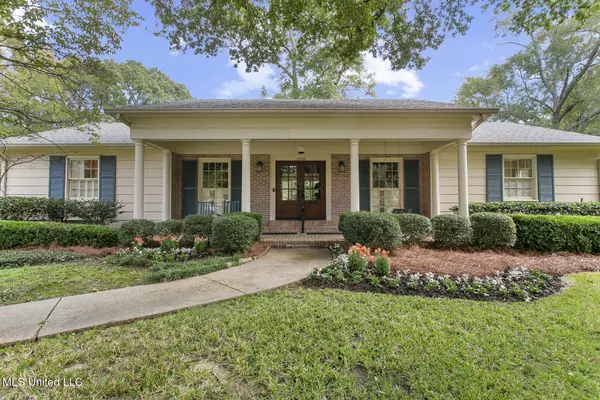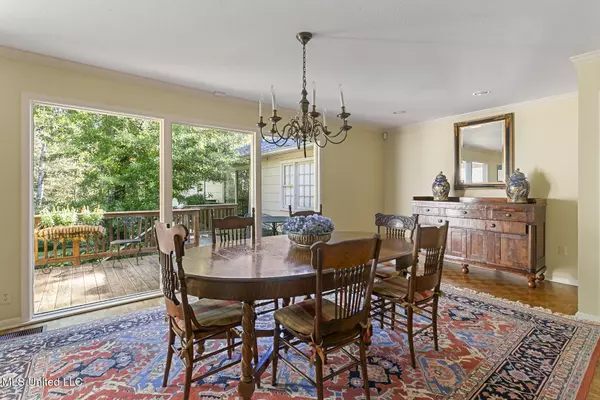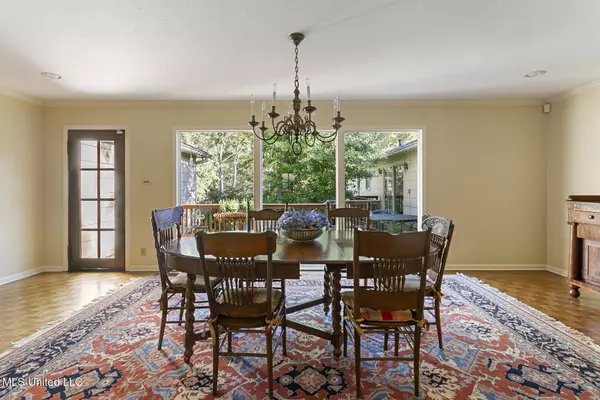$449,900
$449,900
For more information regarding the value of a property, please contact us for a free consultation.
6 Beds
5 Baths
4,330 SqFt
SOLD DATE : 01/17/2025
Key Details
Sold Price $449,900
Property Type Single Family Home
Sub Type Single Family Residence
Listing Status Sold
Purchase Type For Sale
Square Footage 4,330 sqft
Price per Sqft $103
Subdivision Eastover
MLS Listing ID 4098191
Sold Date 01/17/25
Style Traditional
Bedrooms 6
Full Baths 5
HOA Y/N Yes
Originating Board MLS United
Year Built 1961
Annual Tax Amount $3,777
Lot Size 0.670 Acres
Acres 0.67
Property Description
This special home within the gates of the sought-after Eastover neighborhood offers ample space, comfort and versatility for all your needs. A welcoming front porch greets visitors to the spacious 6 bedroom, 5 bath home with mother-in-law suite. With a new roof, versatile floorplan, storage galore, and fully-fenced back yard with mature landscaping, deck and spacious patio, the home has so much to offer. But the standout feature that sets this home apart from others in the neighborhood is the fully appointed mother-in-law suite, complete with its own entrance, kitchenette, living area, bedroom, bathroom and patio- perfect for guests or multigenerational living. Additional features of the home include a sunny kitchen with adjoining breakfast room; a comfortable den with vaulted ceiling; a formal living room with a wall of windows overlooking the backyard; five bedrooms with ensuite baths; three fireplaces; and a spacious primary suite with an attached, dedicated office as well as a sitting area with built-ins and a fireplace. This very special home has been in one family for over 40 years, and its flexible spaces have evolved with them as their needs changed throughout the years. A magical, afternoon wedding reception was even held in the backyard where the bride hunted Easter eggs as a child. It is now time for new owners to create their own special memories in this wonderful Eastover home. Call your realtor today!
Location
State MS
County Hinds
Direction Ridgewood Rd to Douglass Drive. Home is on the left.
Interior
Interior Features Beamed Ceilings, Bookcases, Built-in Features, Ceiling Fan(s), Crown Molding, Double Vanity, Eat-in Kitchen, Entrance Foyer, Granite Counters, High Speed Internet, His and Hers Closets, Pantry, Recessed Lighting, Storage, Vaulted Ceiling(s), Walk-In Closet(s)
Heating Central, Fireplace(s), Natural Gas, Zoned
Cooling Ceiling Fan(s), Central Air, Zoned
Flooring Carpet, Parquet, Wood
Fireplaces Type Den, Free Standing, Gas Log, Primary Bedroom, Recreation Room, Wood Burning
Fireplace Yes
Window Features Wood Frames
Appliance Dishwasher, Disposal, Double Oven, Gas Cooktop, Gas Water Heater, Microwave, Stainless Steel Appliance(s)
Laundry Electric Dryer Hookup, Laundry Room, Lower Level, Sink, Washer Hookup
Exterior
Exterior Feature Landscaping Lights, Private Yard, Rain Gutters
Parking Features Attached, Guest
Garage Spaces 2.0
Utilities Available Electricity Connected, Natural Gas Connected, Sewer Connected, Water Connected, Fiber to the House, Natural Gas in Kitchen
Roof Type Architectural Shingles
Porch Deck, Front Porch, Patio, Porch, Rear Porch
Garage Yes
Private Pool No
Building
Lot Description Landscaped, Sprinklers In Front, Sprinklers In Rear
Foundation Combination, Conventional
Sewer Public Sewer
Water Public
Architectural Style Traditional
Level or Stories Two
Structure Type Landscaping Lights,Private Yard,Rain Gutters
New Construction No
Schools
Elementary Schools Casey
Middle Schools Chastain
High Schools Murrah
Others
HOA Fee Include Management
Tax ID 0595-0228-000
Acceptable Financing Cash, Conventional
Listing Terms Cash, Conventional
Read Less Info
Want to know what your home might be worth? Contact us for a FREE valuation!

Our team is ready to help you sell your home for the highest possible price ASAP

Information is deemed to be reliable but not guaranteed. Copyright © 2025 MLS United, LLC.
"My job is to find and attract mastery-based agents to the office, protect the culture, and make sure everyone is happy! "








