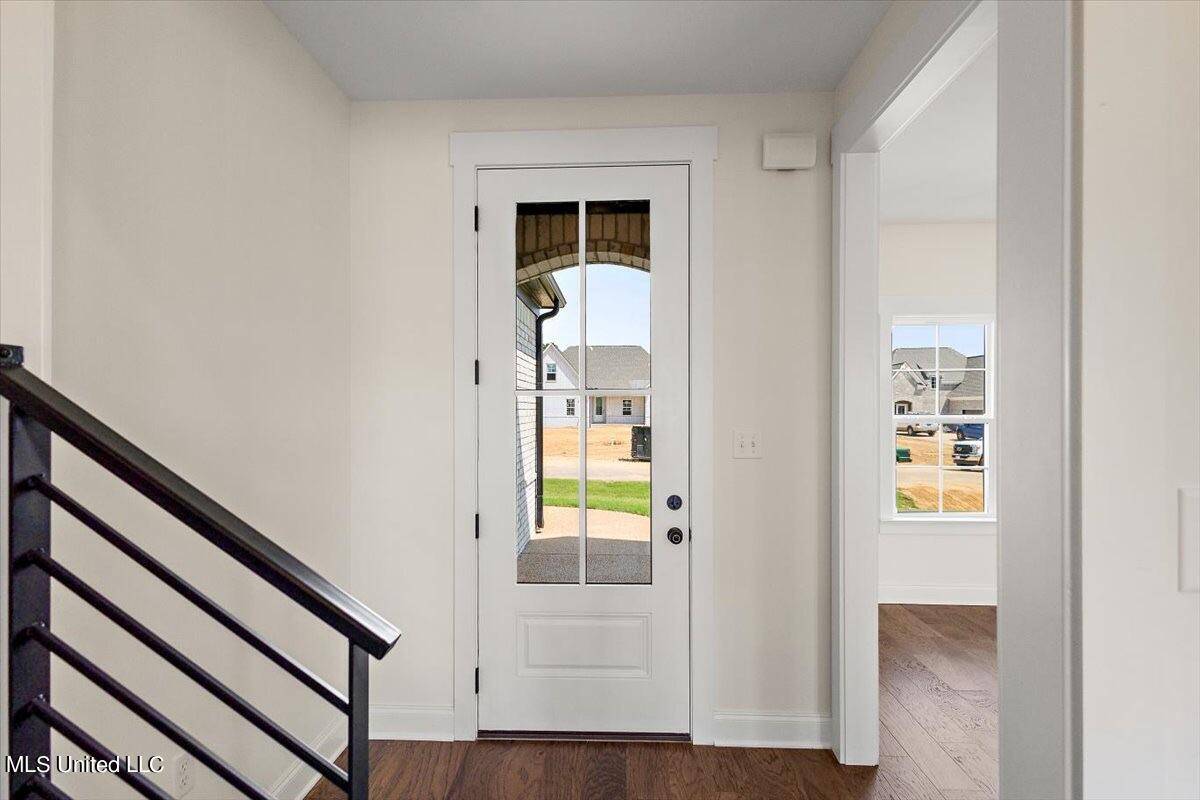$412,900
$412,900
For more information regarding the value of a property, please contact us for a free consultation.
5 Beds
3 Baths
2,440 SqFt
SOLD DATE : 03/18/2025
Key Details
Sold Price $412,900
Property Type Single Family Home
Sub Type Single Family Residence
Listing Status Sold
Purchase Type For Sale
Square Footage 2,440 sqft
Price per Sqft $169
Subdivision Cross Winds
MLS Listing ID 4097400
Sold Date 03/18/25
Style Traditional
Bedrooms 5
Full Baths 3
HOA Fees $33/ann
HOA Y/N Yes
Originating Board MLS United
Year Built 2024
Lot Size 0.660 Acres
Acres 0.66
Property Sub-Type Single Family Residence
Property Description
LEWISBURG'S SCHOOLS! Do not miss your chance at this new construction home in one of Mississippi's top school districts! This beautiful home opens up into a entryway foyer and from there you can see the massive living room with gas fireplace, separate dining room, kitchen and breakfast room! The kitchen has granite countertops along with stainless steel appliances, plus a large pantry. There is also hardwood floor throughout most of the first floor with the exception of tiled bathrooms and laundry. Just off of the kitchen is the primary bedroom and bath. The bathroom features a soaking tub, double vanity, walk in tiled shower and large walk-in closet with wooden shelving. Downstairs also consist of 2 more bedrooms and a guest bathroom. Make your way up the wooden tread stairs with iron railing to the 14x21 ft rec room/ bedroom! Upstairs you will also find an extra bathroom and bedroom! Plus walk in attic. Don't miss the awesome backyard area with fantastic county views along with a large cover patio! Come out and visit this beautiful home today!
Location
State MS
County Desoto
Community Sidewalks
Direction Travel East on Hwy 269 and exit the Craft Rd exit. Go right to Byhalia Rd then turn left and then turn right onto Craft Rd S. Continue on Craft Rd S for approximately half mile and subdivision will be on left side
Interior
Interior Features Ceiling Fan(s), Double Vanity, Eat-in Kitchen, Entrance Foyer, High Ceilings, Kitchen Island, Open Floorplan, Pantry, Soaking Tub, Walk-In Closet(s), Granite Counters
Heating Central, Hot Water, Natural Gas
Cooling Ceiling Fan(s), Central Air, Electric, Multi Units
Flooring Carpet, Ceramic Tile, Hardwood
Fireplaces Type Gas Log, Gas Starter, Great Room
Fireplace Yes
Window Features Double Pane Windows,Insulated Windows,Vinyl
Appliance Dishwasher, Disposal, Free-Standing Electric Oven, Microwave, Stainless Steel Appliance(s), Water Heater
Laundry Electric Dryer Hookup, Inside, Laundry Room, Lower Level, Main Level, Washer Hookup
Exterior
Exterior Feature Rain Gutters
Parking Features Concrete, Garage Door Opener
Garage Spaces 2.0
Community Features Sidewalks
Utilities Available Electricity Connected, Natural Gas Connected, Sewer Connected, Water Connected, Underground Utilities
Roof Type Asphalt Shingle
Porch Rear Porch
Garage No
Private Pool No
Building
Lot Description Landscaped, Level
Foundation Slab
Sewer Public Sewer
Water Public
Architectural Style Traditional
Level or Stories Two
Structure Type Rain Gutters
New Construction Yes
Schools
Elementary Schools Lewisburg
Middle Schools Lewisburg Middle
High Schools Lewisburg
Others
HOA Fee Include Maintenance Grounds
Tax ID Unassigned
Read Less Info
Want to know what your home might be worth? Contact us for a FREE valuation!

Our team is ready to help you sell your home for the highest possible price ASAP

Information is deemed to be reliable but not guaranteed. Copyright © 2025 MLS United, LLC.
"My job is to find and attract mastery-based agents to the office, protect the culture, and make sure everyone is happy! "








